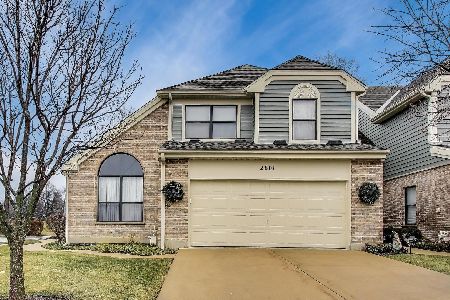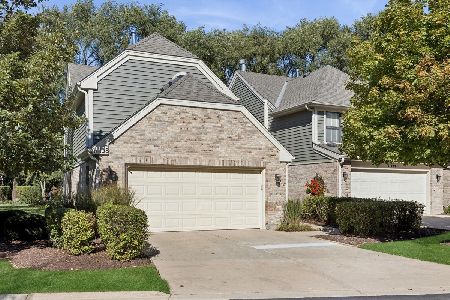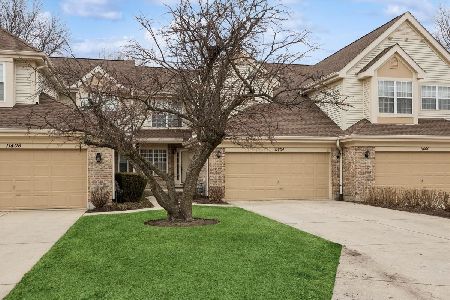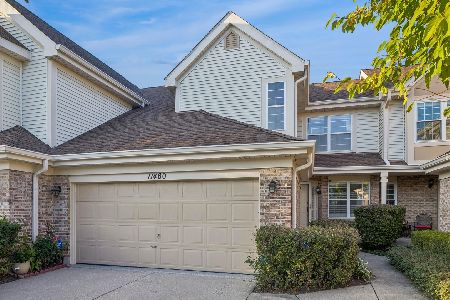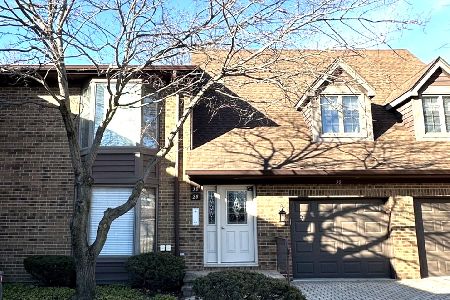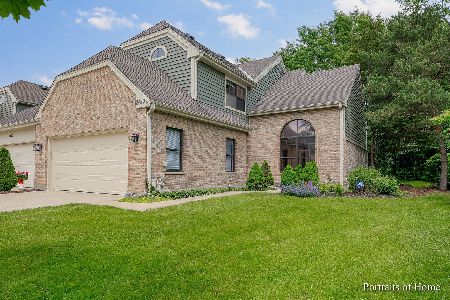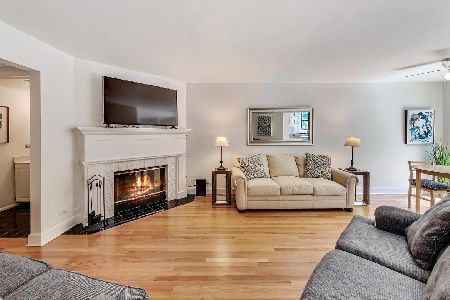2619 Burton Drive, Westchester, Illinois 60154
$295,000
|
Sold
|
|
| Status: | Closed |
| Sqft: | 1,950 |
| Cost/Sqft: | $151 |
| Beds: | 2 |
| Baths: | 3 |
| Year Built: | 1988 |
| Property Taxes: | $7,119 |
| Days On Market: | 2482 |
| Lot Size: | 0,00 |
Description
Great location in Prestigious Ashley Woods! Beautiful end unit featuring vaulted ceilings, wooded lot, and two bedrooms + loft! Hardwood floors and white trim throughout main level. Eat-in kitchen with plenty of cabinet space, granite countertops and high-end GE Profile stainless appliance package. Main level laundry! Family room has fireplace and two doors leading out to serene backyard retreat - brick paver patio and professionally landscaped yard backing to Wolf Road Prairie Woods. Upstairs boasts a spacious master suite with full bath, whirlpool and walk-in closet, 2nd bedroom, loft, AND office area. Convenient location is just 6 minutes from elementary school, 8 minutes to high school, 8 minutes to I-294 or Metra @ Stone Ave. INCLUDED are the built-in speaker system, TV, audio equipment and rack except DVD player, steel cabinets in garage, and garage fridge - many other furniture items available. Save THOUSANDS on upfront costs with special financing, ask agent for details!
Property Specifics
| Condos/Townhomes | |
| 2 | |
| — | |
| 1988 | |
| None | |
| — | |
| No | |
| — |
| Cook | |
| Ashley Woods | |
| 300 / Monthly | |
| Insurance,Exterior Maintenance,Lawn Care,Snow Removal | |
| Lake Michigan | |
| Public Sewer | |
| 10373903 | |
| 15304180060000 |
Nearby Schools
| NAME: | DISTRICT: | DISTANCE: | |
|---|---|---|---|
|
Grade School
Hillside Elementary School |
93 | — | |
|
Middle School
Hillside Elementary School |
93 | Not in DB | |
|
High School
Proviso West High School |
209 | Not in DB | |
Property History
| DATE: | EVENT: | PRICE: | SOURCE: |
|---|---|---|---|
| 17 Sep, 2019 | Sold | $295,000 | MRED MLS |
| 28 Jun, 2019 | Under contract | $295,000 | MRED MLS |
| — | Last price change | $299,900 | MRED MLS |
| 16 May, 2019 | Listed for sale | $299,900 | MRED MLS |
Room Specifics
Total Bedrooms: 2
Bedrooms Above Ground: 2
Bedrooms Below Ground: 0
Dimensions: —
Floor Type: Hardwood
Full Bathrooms: 3
Bathroom Amenities: Whirlpool,Separate Shower,Soaking Tub
Bathroom in Basement: 0
Rooms: Eating Area,Office,Loft,Foyer,Walk In Closet
Basement Description: None
Other Specifics
| 2.5 | |
| Concrete Perimeter | |
| Concrete | |
| Patio, Brick Paver Patio, Storms/Screens, End Unit | |
| Landscaped,Wooded | |
| 7650 | |
| — | |
| Full | |
| Vaulted/Cathedral Ceilings, Hardwood Floors, First Floor Laundry, Laundry Hook-Up in Unit, Walk-In Closet(s) | |
| Range, Microwave, Dishwasher, Refrigerator, High End Refrigerator, Washer, Dryer, Disposal, Stainless Steel Appliance(s) | |
| Not in DB | |
| — | |
| — | |
| Park | |
| Attached Fireplace Doors/Screen |
Tax History
| Year | Property Taxes |
|---|---|
| 2019 | $7,119 |
Contact Agent
Nearby Similar Homes
Nearby Sold Comparables
Contact Agent
Listing Provided By
Keller Williams Preferred Rlty

