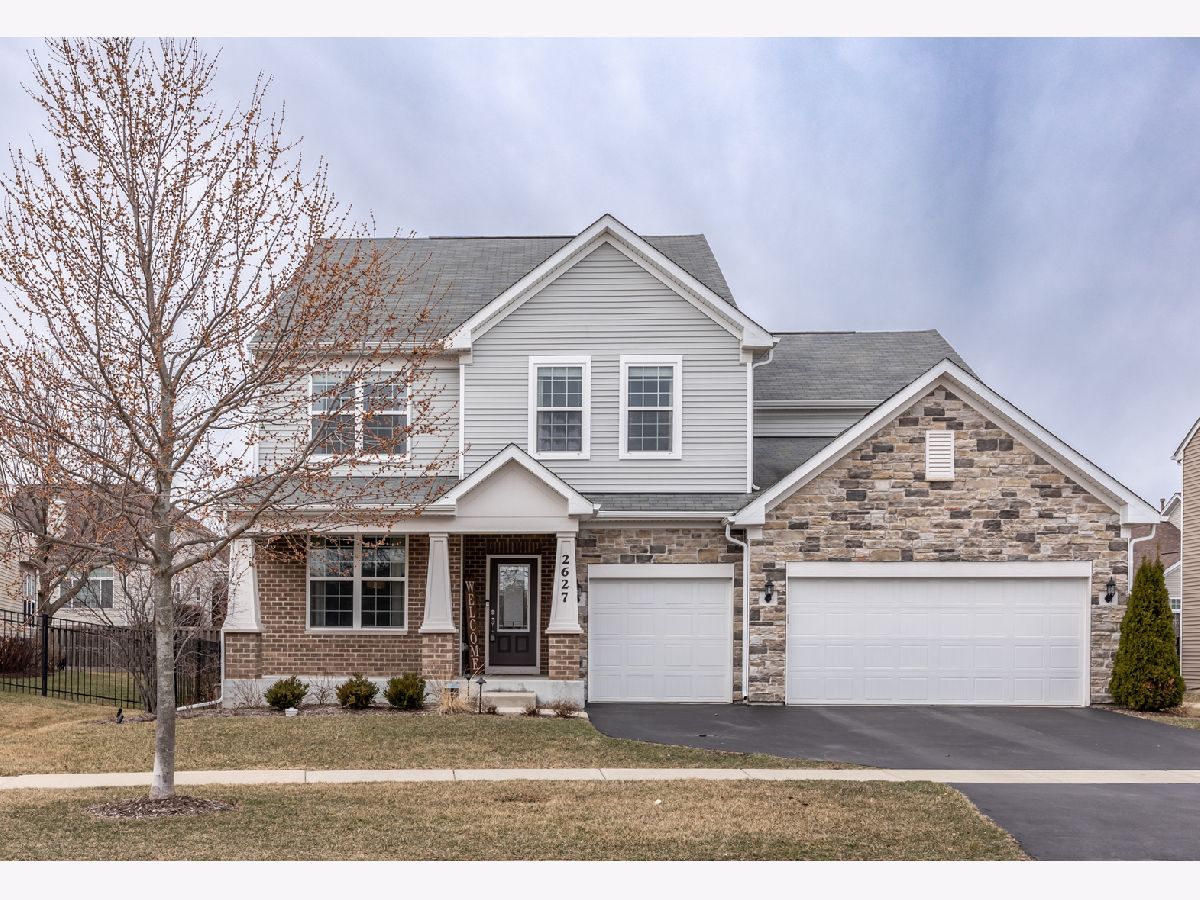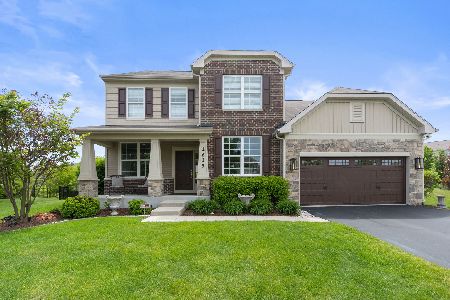2627 Camden Street, Geneva, Illinois 60134
$715,000
|
Sold
|
|
| Status: | Closed |
| Sqft: | 3,297 |
| Cost/Sqft: | $220 |
| Beds: | 4 |
| Baths: | 3 |
| Year Built: | 2016 |
| Property Taxes: | $16,072 |
| Days On Market: | 291 |
| Lot Size: | 0,00 |
Description
Beautiful and spacious Westchester model in Lincoln Square! This 4-bedroom home offers a loft, main-floor office, 2.5 baths, and a 3-car garage-plus a host of upgrades and thoughtful details. Located in a prime area near the Randall corridor's top restaurants, shopping, and entertainment. The main level features real hardwood floors, a private office or dining space and an oversized mudroom with built-ins. The open-concept kitchen is designed for entertaining, featuring granite countertops, stainless steel appliances, a large island, bar area, oversized pantry, and a step up desk/office nook. A cozy gas fireplace, crown molding, and stylish window treatments enhance the living space. Upstairs, all four bedrooms are generously sized, each with a walk-in closet and a second-floor laundry room adds convenience. The primary suite is a luxurious retreat with a dual-sink vanity, soaking tub, separate shower, water closet, and a spacious walk-in closet. Step outside to a beautifully upgraded outdoor patio and professional landscaping ideal for summertime entertaining. Take the backyard path and stroll to the adjacent neighborhood park after school! The unfinished basement features deep-pour ceilings and bathroom rough-in offering endless possibilities. Additional highlights include a Simply Safe security system and garage freezer (wine fridge excluded).
Property Specifics
| Single Family | |
| — | |
| — | |
| 2016 | |
| — | |
| WESTCHESTER | |
| No | |
| — |
| Kane | |
| Lincoln Square | |
| 516 / Annual | |
| — | |
| — | |
| — | |
| 12302723 | |
| 1205206013 |
Nearby Schools
| NAME: | DISTRICT: | DISTANCE: | |
|---|---|---|---|
|
Grade School
Heartland Elementary School |
304 | — | |
|
Middle School
Geneva Middle School |
304 | Not in DB | |
|
High School
Geneva Community High School |
304 | Not in DB | |
Property History
| DATE: | EVENT: | PRICE: | SOURCE: |
|---|---|---|---|
| 15 Dec, 2016 | Sold | $482,388 | MRED MLS |
| 15 Sep, 2016 | Under contract | $482,388 | MRED MLS |
| 15 Sep, 2016 | Listed for sale | $482,388 | MRED MLS |
| 9 Jun, 2025 | Sold | $715,000 | MRED MLS |
| 28 Apr, 2025 | Under contract | $725,000 | MRED MLS |
| 4 Apr, 2025 | Listed for sale | $725,000 | MRED MLS |








































Room Specifics
Total Bedrooms: 4
Bedrooms Above Ground: 4
Bedrooms Below Ground: 0
Dimensions: —
Floor Type: —
Dimensions: —
Floor Type: —
Dimensions: —
Floor Type: —
Full Bathrooms: 3
Bathroom Amenities: Separate Shower,Double Sink,Soaking Tub
Bathroom in Basement: 0
Rooms: —
Basement Description: —
Other Specifics
| 3 | |
| — | |
| — | |
| — | |
| — | |
| 62X127 | |
| — | |
| — | |
| — | |
| — | |
| Not in DB | |
| — | |
| — | |
| — | |
| — |
Tax History
| Year | Property Taxes |
|---|---|
| 2025 | $16,072 |
Contact Agent
Nearby Similar Homes
Nearby Sold Comparables
Contact Agent
Listing Provided By
Great Western Properties







