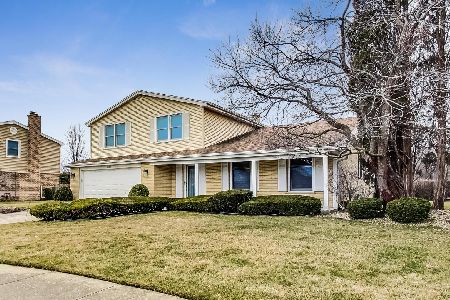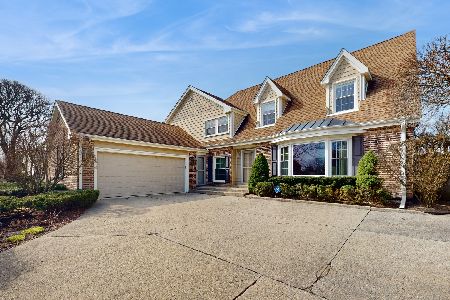2627 Landwehr Road, Glenview, Illinois 60026
$650,000
|
Sold
|
|
| Status: | Closed |
| Sqft: | 2,814 |
| Cost/Sqft: | $245 |
| Beds: | 4 |
| Baths: | 3 |
| Year Built: | 1977 |
| Property Taxes: | $11,727 |
| Days On Market: | 2569 |
| Lot Size: | 0,23 |
Description
Completely remodeled 2800sf, 4bdrm, 2.5bath home in Glenview! This house has been completely remodeled with high end finishes. From the time you enter the house you will notice a brand new hardwood flooring, beautiful trim work, and updated staircase. Brand new kitchen includes white shaker cabinets, pantry cabinets with pull-out drawers, quartz countertops, beautiful backsplash, Samsung, wifi enabled, fingerprint resistant black stainless steel appliances and Hansgrohe faucet. Family room features a beautiful fireplace made of white quartzite. Second floor features a large master suite with walk in closet. Amazing master bath includes free standing soaking tub, beautiful shower with glass door, floating double vanity, fireplace and a TV. Full finished basement includes large open space for entertaining as well as a separate office, utility room and a storage room. Brand new concrete patio, new HVAC system, new HWH, new sump pump with backup, and sooo much more. Agent Owned.
Property Specifics
| Single Family | |
| — | |
| — | |
| 1977 | |
| Full | |
| — | |
| No | |
| 0.23 |
| Cook | |
| — | |
| 0 / Not Applicable | |
| None | |
| Public | |
| Public Sewer | |
| 10166662 | |
| 04202020040000 |
Nearby Schools
| NAME: | DISTRICT: | DISTANCE: | |
|---|---|---|---|
|
Grade School
Henry Winkelman Elementary Schoo |
31 | — | |
|
Middle School
Field School |
31 | Not in DB | |
|
High School
Glenbrook South High School |
225 | Not in DB | |
Property History
| DATE: | EVENT: | PRICE: | SOURCE: |
|---|---|---|---|
| 29 Jun, 2018 | Sold | $425,000 | MRED MLS |
| 29 May, 2018 | Under contract | $449,900 | MRED MLS |
| 25 May, 2018 | Listed for sale | $449,900 | MRED MLS |
| 7 Mar, 2019 | Sold | $650,000 | MRED MLS |
| 10 Feb, 2019 | Under contract | $689,900 | MRED MLS |
| 7 Jan, 2019 | Listed for sale | $689,900 | MRED MLS |
Room Specifics
Total Bedrooms: 4
Bedrooms Above Ground: 4
Bedrooms Below Ground: 0
Dimensions: —
Floor Type: Carpet
Dimensions: —
Floor Type: Carpet
Dimensions: —
Floor Type: Carpet
Full Bathrooms: 3
Bathroom Amenities: Separate Shower
Bathroom in Basement: 0
Rooms: Breakfast Room,Office,Storage,Recreation Room
Basement Description: Finished
Other Specifics
| 2 | |
| Concrete Perimeter | |
| Asphalt,Concrete | |
| Patio | |
| Fenced Yard | |
| 9987 | |
| Unfinished | |
| Full | |
| Skylight(s), Hardwood Floors, Heated Floors, First Floor Laundry | |
| Range, Microwave, Dishwasher, High End Refrigerator, Washer, Dryer, Disposal, Stainless Steel Appliance(s), Wine Refrigerator, Cooktop, Built-In Oven, Range Hood | |
| Not in DB | |
| Sidewalks, Street Paved | |
| — | |
| — | |
| Wood Burning |
Tax History
| Year | Property Taxes |
|---|---|
| 2018 | $11,727 |
Contact Agent
Nearby Similar Homes
Nearby Sold Comparables
Contact Agent
Listing Provided By
Enterprise Realty Brokers Inc











