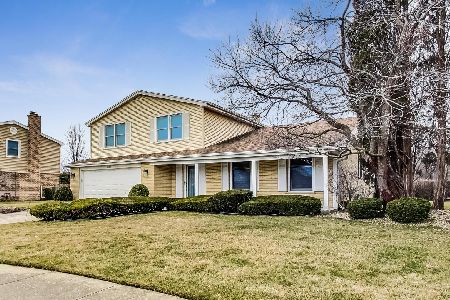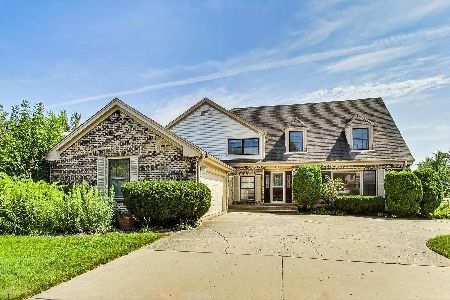4142 Miller Drive, Glenview, Illinois 60026
$822,750
|
Sold
|
|
| Status: | Closed |
| Sqft: | 2,974 |
| Cost/Sqft: | $286 |
| Beds: | 4 |
| Baths: | 3 |
| Year Built: | 1976 |
| Property Taxes: | $10,610 |
| Days On Market: | 656 |
| Lot Size: | 0,00 |
Description
Welcome to your new home in one of Glenview's most desirable neighborhoods!! This pristine, move-in ready 4 bed / 2.5 bath home with in-ground pool offers natural light galore and leaves no detail untouched! Main level provides a seamless floor plan and features inviting family room, dining room w/ custom built-in bar, additional den/sitting room, and open kitchen w/ custom cabinetry, Kitchen Aid SS appliances, and granite countertops. Upper level contains three spacious bedrooms along with oversized primary suite w/ two separate vanities, built-ins, and walk in closet. Finished lower level offers plentiful amounts of storage and an additional living space/ rec room. Walk out to the backyard which completes the home by providing the perfect outdoor oasis w/ an incredible patio surrounded by lush professional landscaping and ground-in heated pool! Highly desirable location walking distance to Hawthorne Glen Park and conveniently located across from Plaza Del Prado stores, shops, and dining. Easy access to I-294 expressway. If you are looking for a well-maintained home with tons of character, look no further. Your dream home awaits!
Property Specifics
| Single Family | |
| — | |
| — | |
| 1976 | |
| — | |
| — | |
| No | |
| — |
| Cook | |
| — | |
| — / Not Applicable | |
| — | |
| — | |
| — | |
| 12008673 | |
| 04202020080000 |
Nearby Schools
| NAME: | DISTRICT: | DISTANCE: | |
|---|---|---|---|
|
Grade School
Henry Winkelman Elementary Schoo |
31 | — | |
|
Middle School
Field School |
31 | Not in DB | |
|
High School
Glenbrook South High School |
225 | Not in DB | |
Property History
| DATE: | EVENT: | PRICE: | SOURCE: |
|---|---|---|---|
| 5 Jun, 2024 | Sold | $822,750 | MRED MLS |
| 9 Apr, 2024 | Under contract | $849,900 | MRED MLS |
| 3 Apr, 2024 | Listed for sale | $849,900 | MRED MLS |
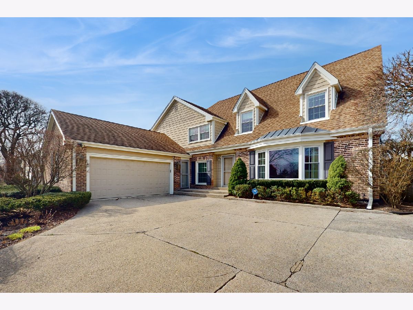
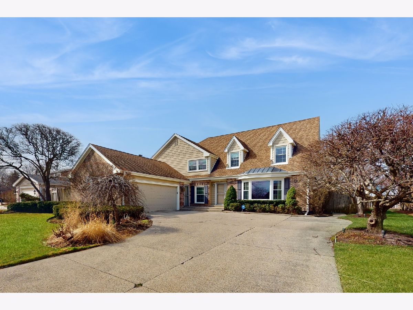
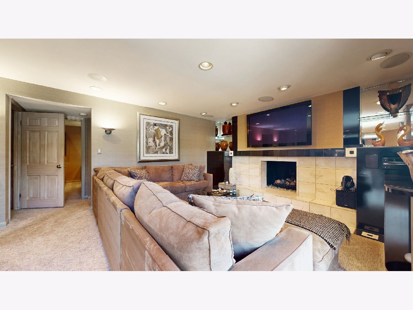
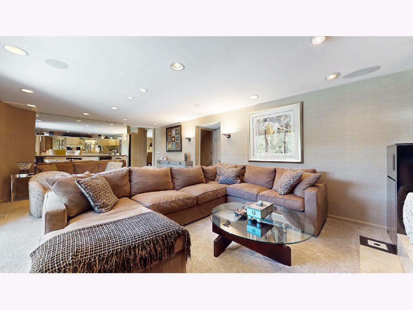
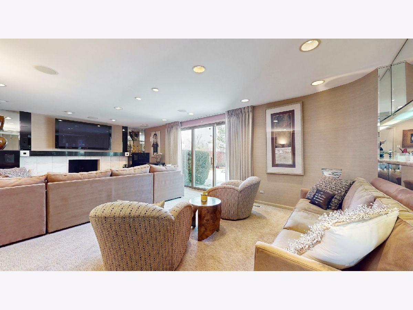
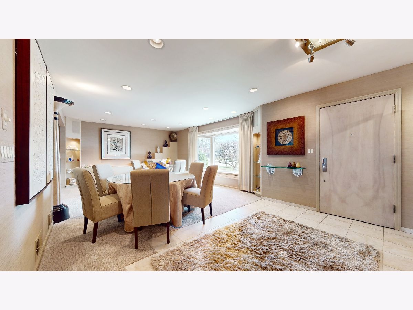
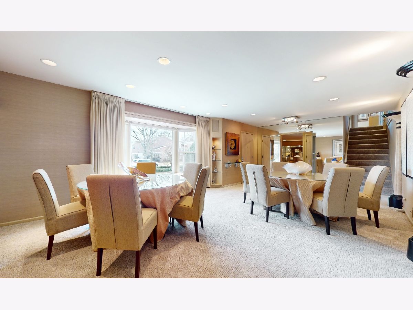
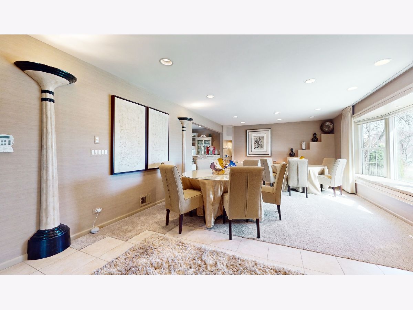
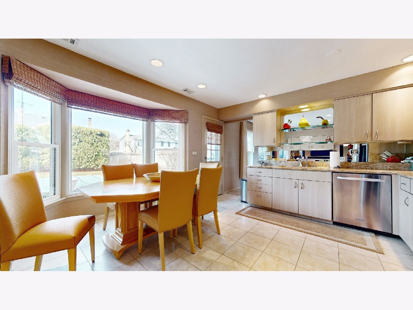
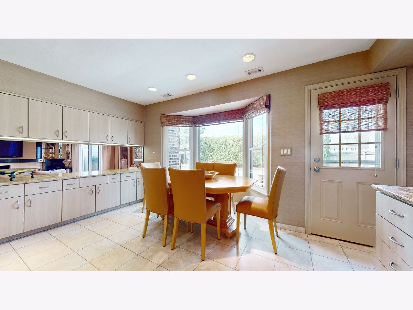
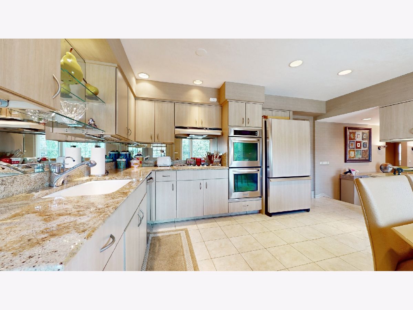
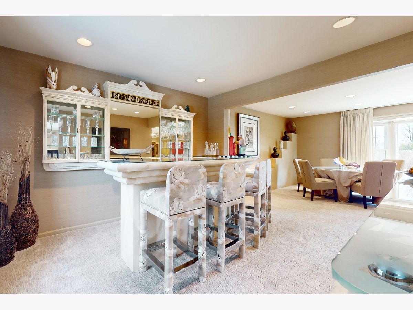
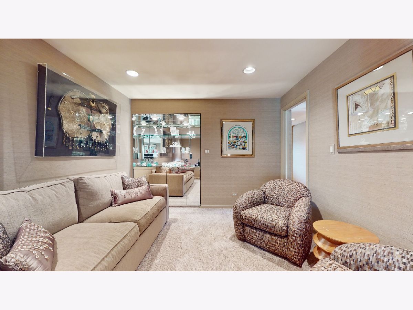
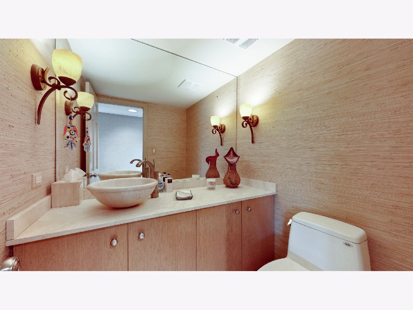
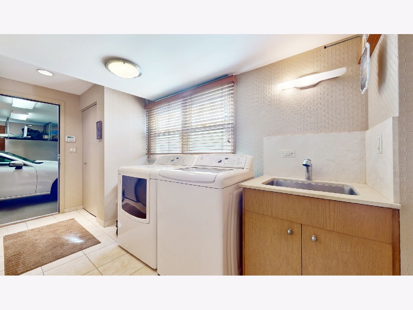
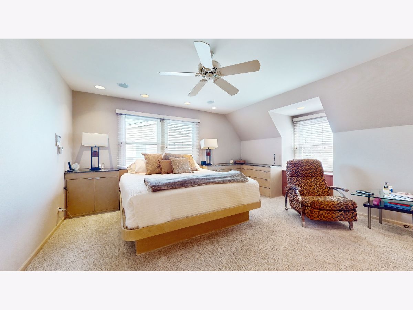
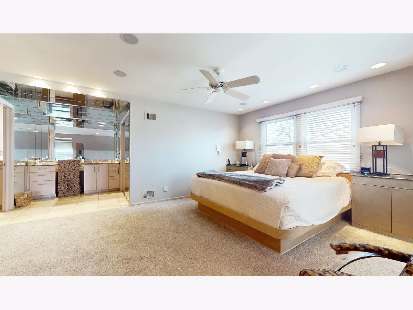
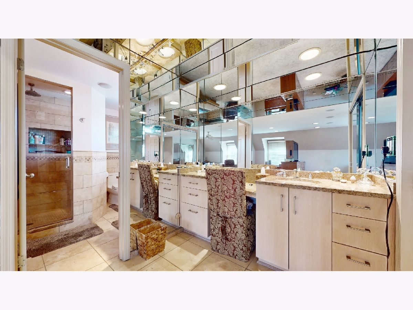
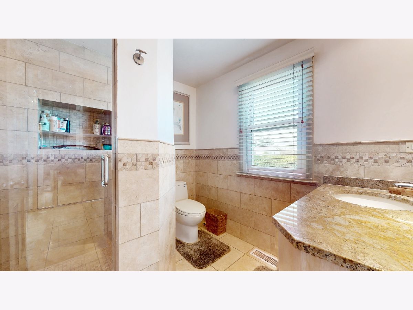
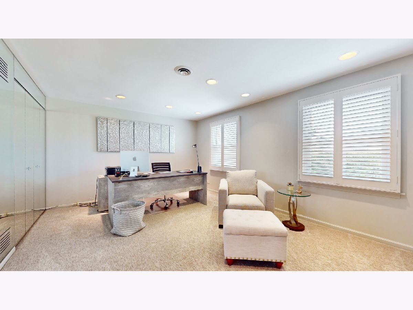
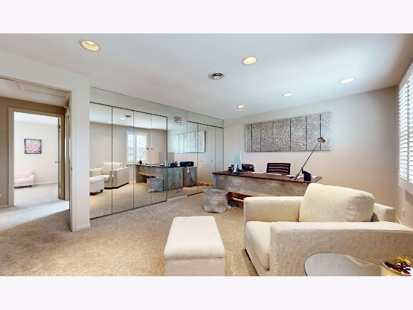
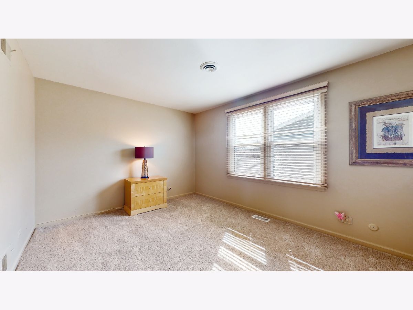
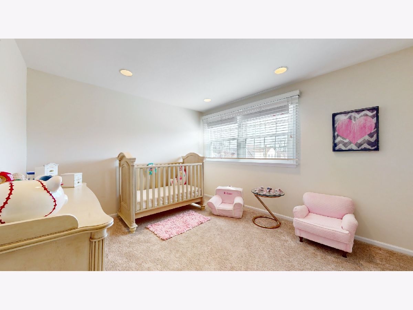
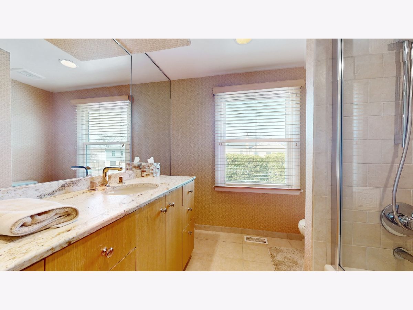
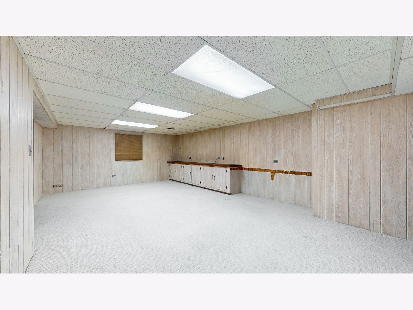
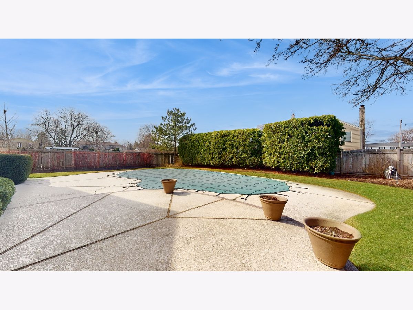
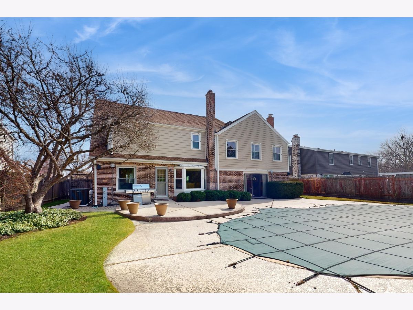
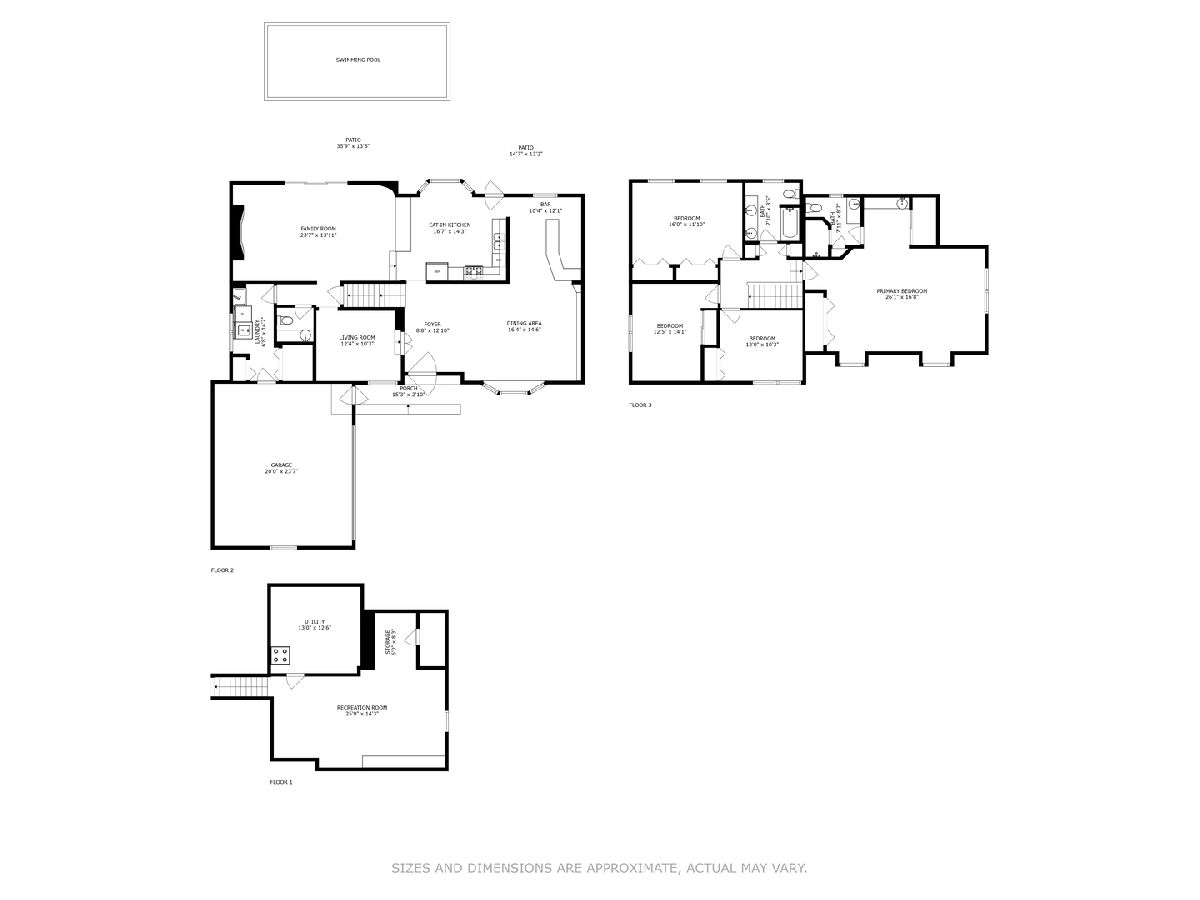
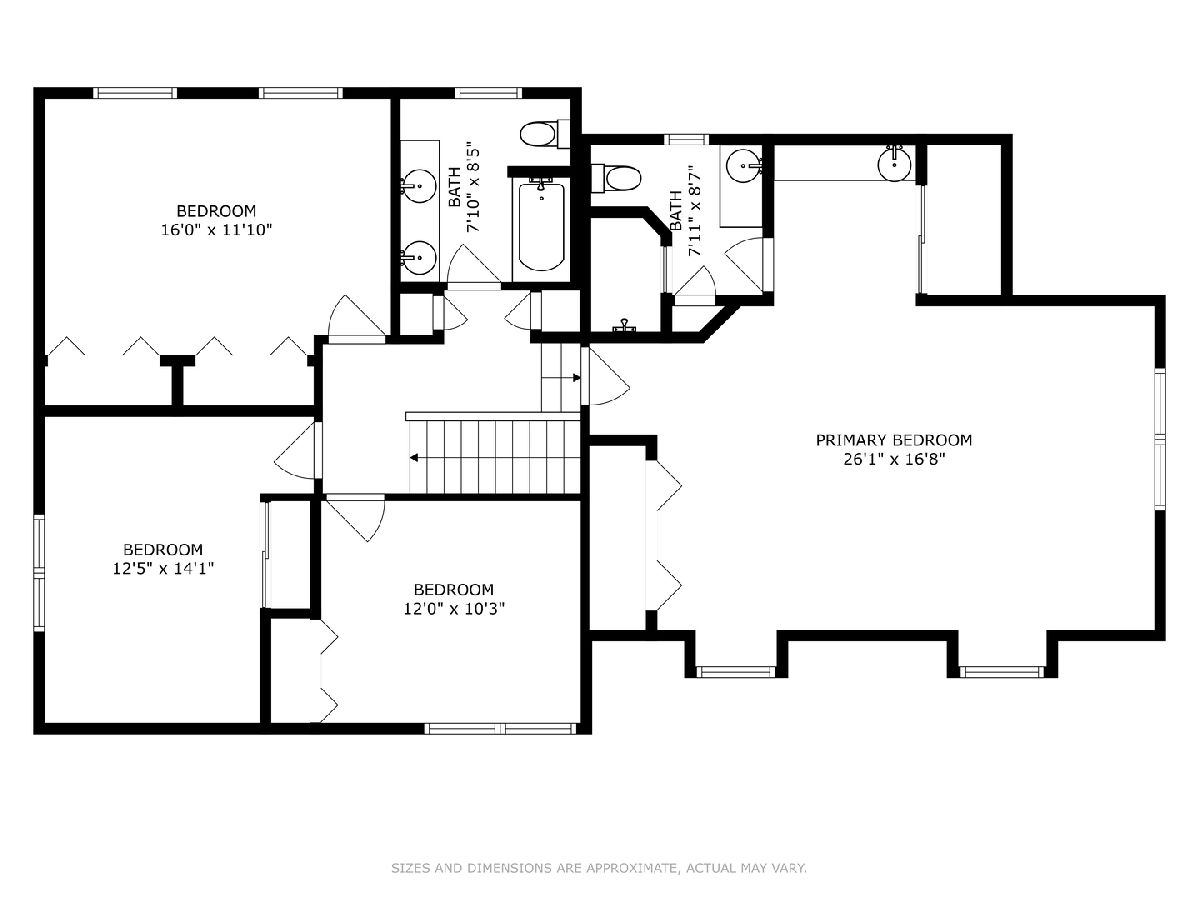
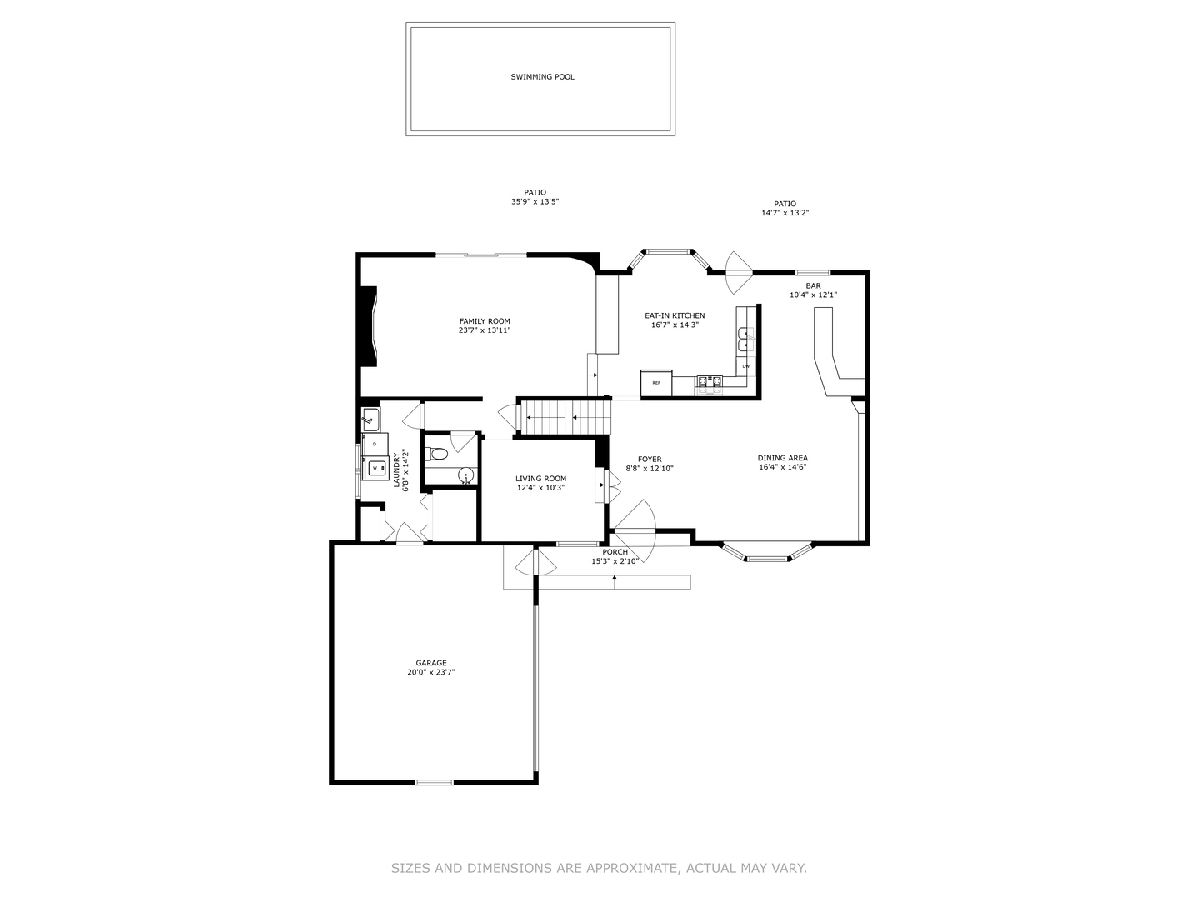
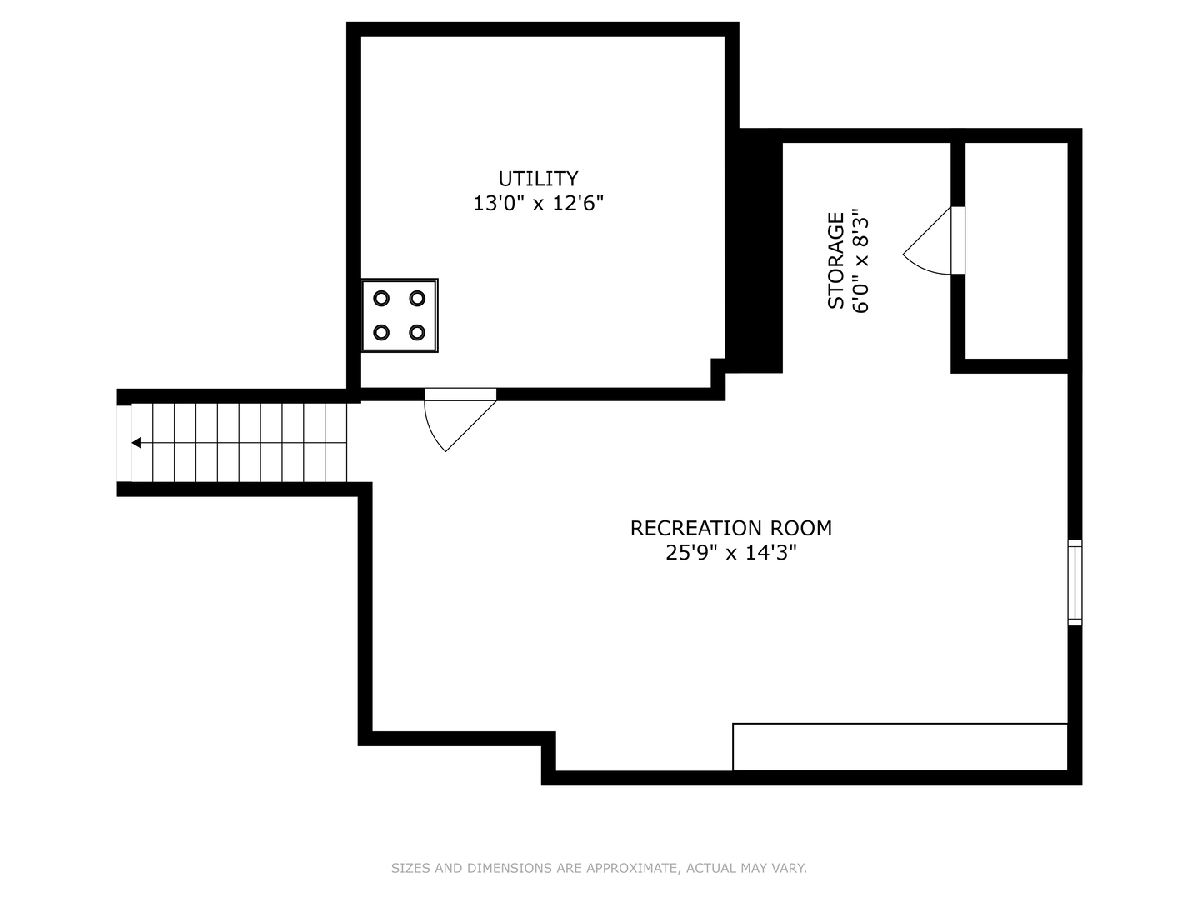
Room Specifics
Total Bedrooms: 4
Bedrooms Above Ground: 4
Bedrooms Below Ground: 0
Dimensions: —
Floor Type: —
Dimensions: —
Floor Type: —
Dimensions: —
Floor Type: —
Full Bathrooms: 3
Bathroom Amenities: Full Body Spray Shower
Bathroom in Basement: 0
Rooms: —
Basement Description: Finished
Other Specifics
| 2 | |
| — | |
| Concrete | |
| — | |
| — | |
| 9975 | |
| — | |
| — | |
| — | |
| — | |
| Not in DB | |
| — | |
| — | |
| — | |
| — |
Tax History
| Year | Property Taxes |
|---|---|
| 2024 | $10,610 |
Contact Agent
Nearby Similar Homes
Nearby Sold Comparables
Contact Agent
Listing Provided By
Fulton Grace Realty








