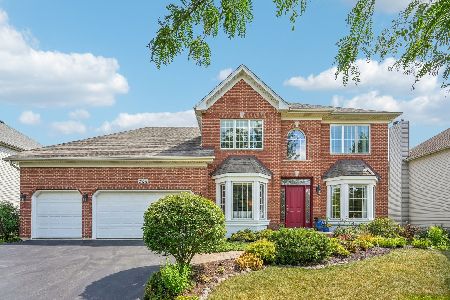2627 Lupine Circle, Naperville, Illinois 60564
$559,000
|
Sold
|
|
| Status: | Closed |
| Sqft: | 3,562 |
| Cost/Sqft: | $157 |
| Beds: | 5 |
| Baths: | 4 |
| Year Built: | 2005 |
| Property Taxes: | $12,871 |
| Days On Market: | 1883 |
| Lot Size: | 0,24 |
Description
EXCEPTIONAL SOUTH POINTE HOME WITH 2 MASTER SUITES! FIRST FLOOR FEATURES RARE 5TH BEDROOM WITH ENSUITE BATHROOM & AN ADDITIONAL 1/2 BATHROOM ON THE FIRST FLOOR! For those of us home officing, this versatile space provides a perfect private home office. You'll be impressed as soon as you step in the front door. The 2 story foyer has turned staircase with trending white risers, hardwood treads and a catwalk. The modern open floor plan features white trim & mostly hardwood floors on the first floor and upstairs! Sought after 2 story Family Room has slate floor, fireplace & dramatic wall of windows overlooking private fenced backyard. Kitchen with center island has maple cabinetry, granite, travertine tile backsplash & stainless steel appliances. You're gonna to love this Master Retreat! Oversized Master Bedroom with hardwood floors has a Sitting Room currently being used as an exercise space. The Master Bathroom is HUGE! Dreams really do come true! HIS & HER VANITIES AND CLOSETS! Her closet has been expanded & offers hardwood floors and organizational system. Private shower & water closet area. 3 additional generously sized bedrooms and a spacious hall bathroom with dual sinks completes the upstairs. Unfinished basement plumbed for a bathroom just waiting for your HGTV ideas! ONE OF THE LARGEST HOMES IN SOUTH POINTE ATTENDING PLAINFIELD NORTH HIGH SCHOOL. LOW INVENTORY! GREAT HOME! HURRY! NEW ROOF 2019! South Pointe pool bond included!
Property Specifics
| Single Family | |
| — | |
| Traditional | |
| 2005 | |
| Full | |
| — | |
| No | |
| 0.24 |
| Will | |
| South Pointe | |
| 270 / Annual | |
| Other | |
| Public | |
| Public Sewer | |
| 10961169 | |
| 0701223020260000 |
Nearby Schools
| NAME: | DISTRICT: | DISTANCE: | |
|---|---|---|---|
|
Grade School
Freedom Elementary School |
202 | — | |
|
Middle School
Heritage Grove Middle School |
202 | Not in DB | |
|
High School
Plainfield North High School |
202 | Not in DB | |
Property History
| DATE: | EVENT: | PRICE: | SOURCE: |
|---|---|---|---|
| 1 Mar, 2021 | Sold | $559,000 | MRED MLS |
| 5 Jan, 2021 | Under contract | $559,000 | MRED MLS |
| 1 Jan, 2021 | Listed for sale | $559,000 | MRED MLS |
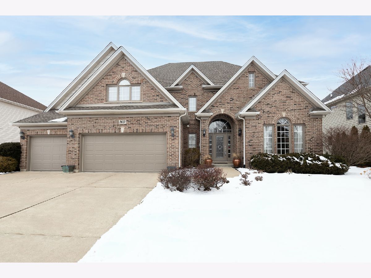
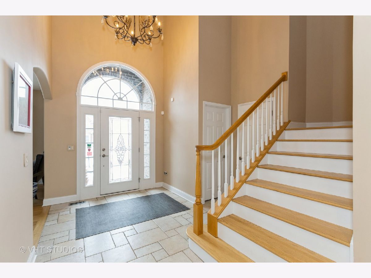
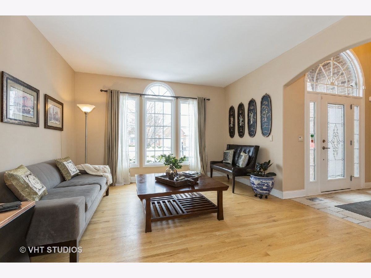
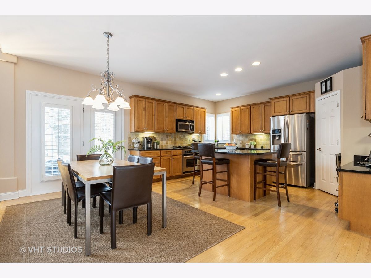
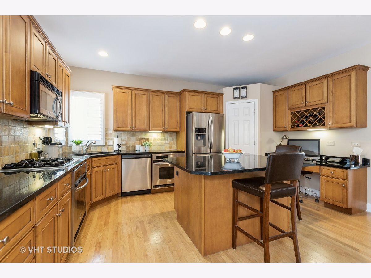
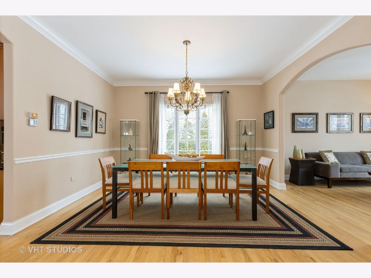
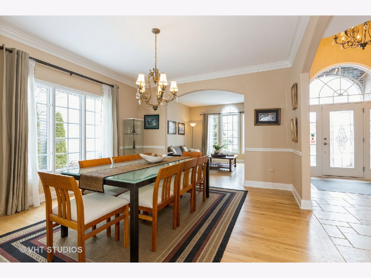
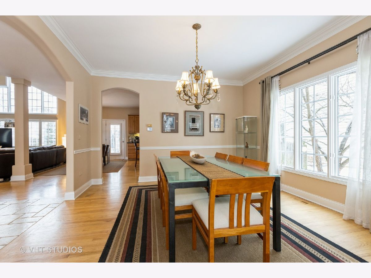
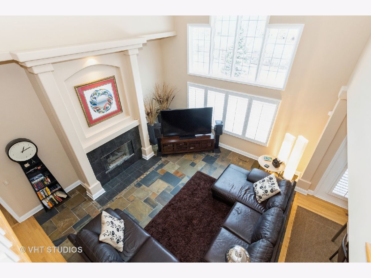
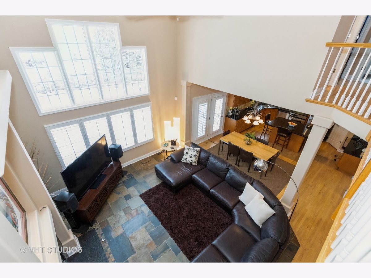
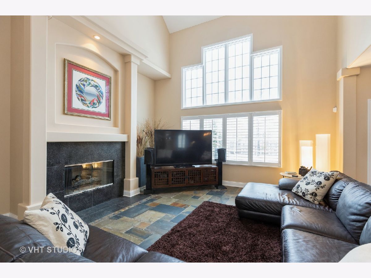
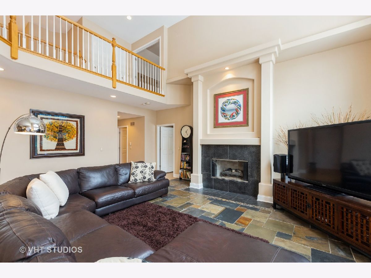
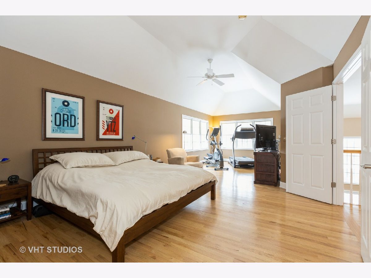
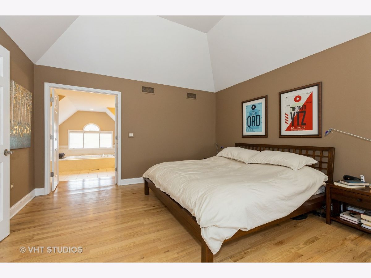
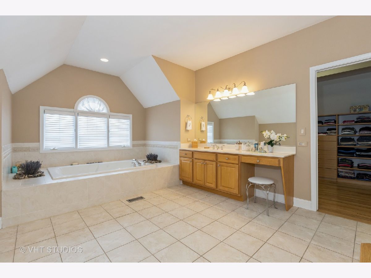
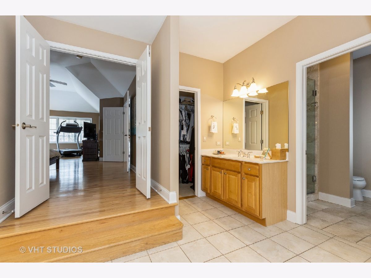
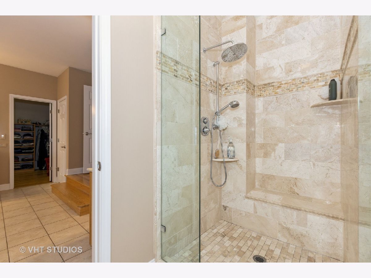
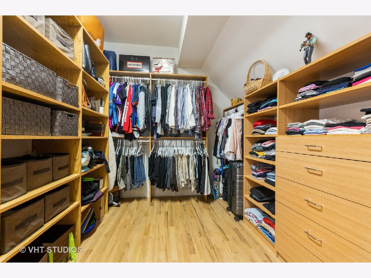
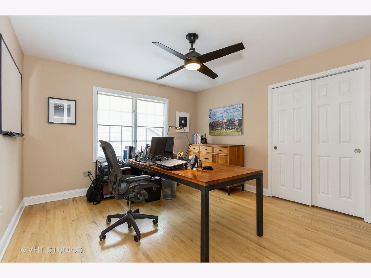
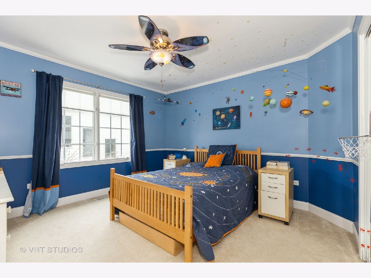
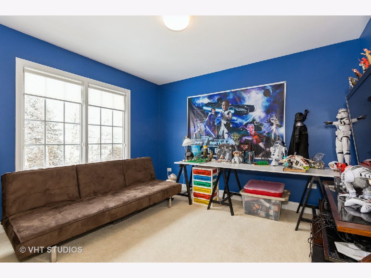
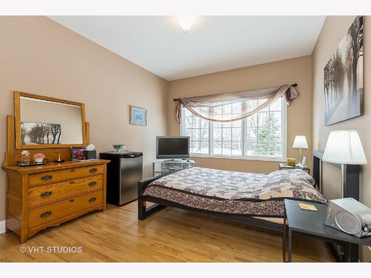
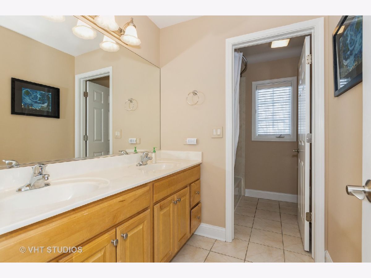
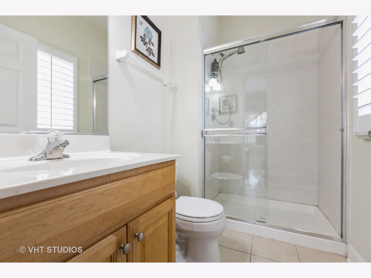
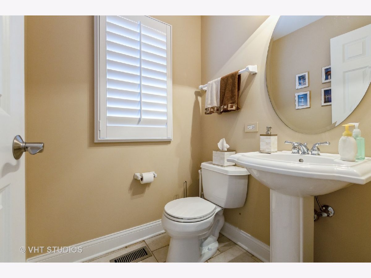
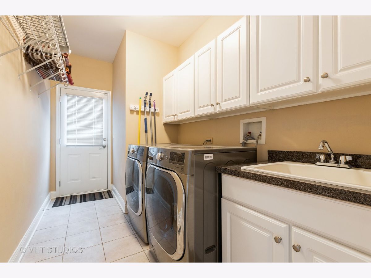
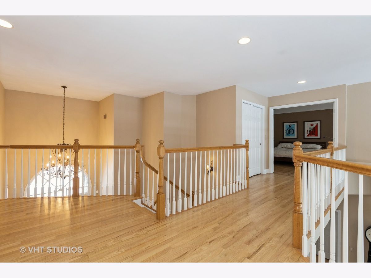
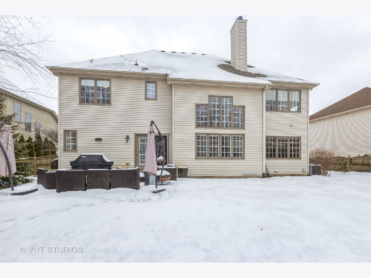
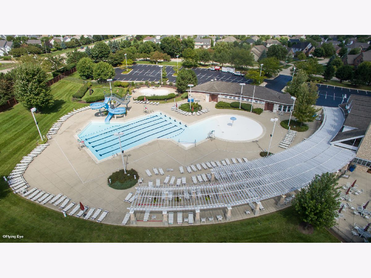
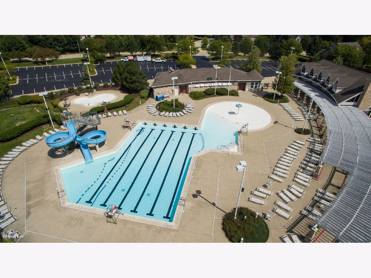
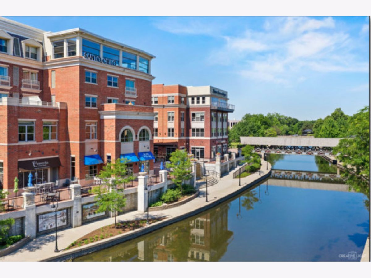
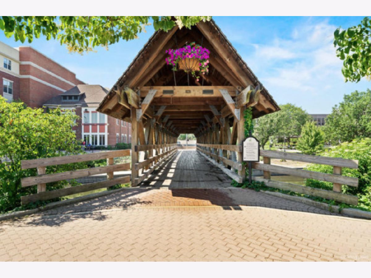
Room Specifics
Total Bedrooms: 5
Bedrooms Above Ground: 5
Bedrooms Below Ground: 0
Dimensions: —
Floor Type: Carpet
Dimensions: —
Floor Type: —
Dimensions: —
Floor Type: —
Dimensions: —
Floor Type: —
Full Bathrooms: 4
Bathroom Amenities: Whirlpool,Separate Shower,Double Sink
Bathroom in Basement: 0
Rooms: Bedroom 5,Mud Room,Sitting Room
Basement Description: Unfinished,Bathroom Rough-In
Other Specifics
| 3 | |
| Concrete Perimeter | |
| — | |
| Brick Paver Patio | |
| — | |
| 84X125 | |
| — | |
| Full | |
| Hardwood Floors, First Floor Bedroom, In-Law Arrangement, First Floor Laundry, First Floor Full Bath | |
| Double Oven, Microwave, Dishwasher, Refrigerator, Washer, Dryer, Disposal | |
| Not in DB | |
| Clubhouse, Park, Pool, Tennis Court(s), Sidewalks | |
| — | |
| — | |
| — |
Tax History
| Year | Property Taxes |
|---|---|
| 2021 | $12,871 |
Contact Agent
Nearby Similar Homes
Nearby Sold Comparables
Contact Agent
Listing Provided By
Baird & Warner




