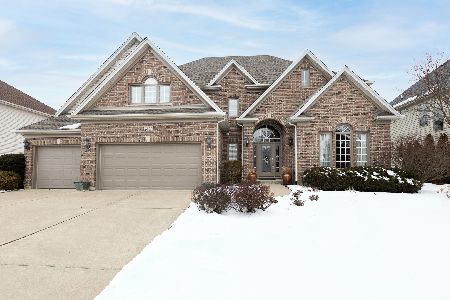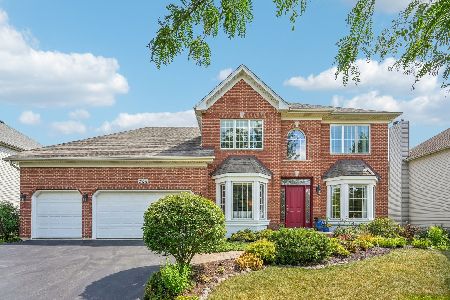2631 Lupine Circle, Naperville, Illinois 60564
$448,000
|
Sold
|
|
| Status: | Closed |
| Sqft: | 3,010 |
| Cost/Sqft: | $155 |
| Beds: | 4 |
| Baths: | 4 |
| Year Built: | 2002 |
| Property Taxes: | $11,750 |
| Days On Market: | 3592 |
| Lot Size: | 0,25 |
Description
How Soon Can You Move? This Delightful 2 Story Will Impress Even Your Fussiest Buyers! Stunning 2 Story Foyer w/Hardwood Flrs Leads to Formal Living Rm & 1st Flr Den/Study. The Gourmet Kitchen & Eat In Area Also w/Hrdwd Flrs, Corian Counters & Stainless Steel Appliances Make Cooking & Planning Simple. Cozy Family Rm 12 Ft Ceilings, Flr to Ceiling FP & Wall of Windows Makes Relaxing Easy. Master Bedroom Suite w/Luxury Bath & Walk-In Closet. 3 Additional Bedrooms that Make Sleeping Easy. Bedroom #2 Also Boasts WIC. Attractively Planned Finished Basement Adds an Additional 1200 Square Feet & Offers Unlimited Possibilities w/Space for Everyone to Unwind Including a Full Bath & Workout Rm w/French Drs. Patio Dr From Kitchen to Stunning Brick Paver Patio(Installed in 2014) & Spacious Fenced Yard is Great For Entertaining & Hanging Out. 3 Car Garage w/Epoxy Flrs. Clubhouse/Pool(Bond Included), Park(2 Blks Away), Schools, Restaurants & I-55 All Close By. This is Truly a Place to Call Home!
Property Specifics
| Single Family | |
| — | |
| — | |
| 2002 | |
| Full | |
| OAKTON EXP | |
| No | |
| 0.25 |
| Will | |
| South Pointe | |
| 250 / Annual | |
| Clubhouse,Pool,Other | |
| Public | |
| Public Sewer | |
| 09210142 | |
| 0701223020250000 |
Nearby Schools
| NAME: | DISTRICT: | DISTANCE: | |
|---|---|---|---|
|
Grade School
Freedom Elementary School |
202 | — | |
|
Middle School
Heritage Grove Middle School |
202 | Not in DB | |
|
High School
Plainfield North High School |
202 | Not in DB | |
Property History
| DATE: | EVENT: | PRICE: | SOURCE: |
|---|---|---|---|
| 10 Aug, 2016 | Sold | $448,000 | MRED MLS |
| 26 May, 2016 | Under contract | $467,500 | MRED MLS |
| — | Last price change | $487,500 | MRED MLS |
| 28 Apr, 2016 | Listed for sale | $487,500 | MRED MLS |
Room Specifics
Total Bedrooms: 4
Bedrooms Above Ground: 4
Bedrooms Below Ground: 0
Dimensions: —
Floor Type: Carpet
Dimensions: —
Floor Type: Carpet
Dimensions: —
Floor Type: Carpet
Full Bathrooms: 4
Bathroom Amenities: Whirlpool,Separate Shower,Double Sink
Bathroom in Basement: 1
Rooms: Den,Exercise Room,Game Room,Recreation Room
Basement Description: Finished
Other Specifics
| 3 | |
| Concrete Perimeter | |
| Asphalt | |
| Brick Paver Patio | |
| Fenced Yard,Landscaped | |
| 84X125 | |
| — | |
| Full | |
| Vaulted/Cathedral Ceilings, Hardwood Floors, First Floor Laundry | |
| Range, Microwave, Dishwasher, Refrigerator, Washer, Dryer, Disposal, Stainless Steel Appliance(s) | |
| Not in DB | |
| Clubhouse, Pool, Street Lights | |
| — | |
| — | |
| Attached Fireplace Doors/Screen |
Tax History
| Year | Property Taxes |
|---|---|
| 2016 | $11,750 |
Contact Agent
Nearby Similar Homes
Nearby Sold Comparables
Contact Agent
Listing Provided By
RE/MAX Professionals Select







