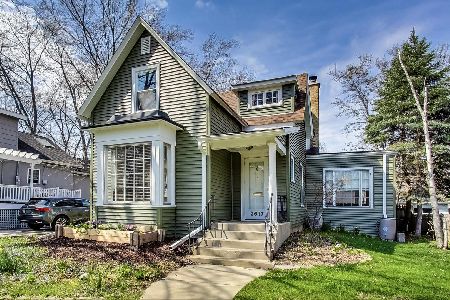2627 Thayer Street, Evanston, Illinois 60201
$801,000
|
Sold
|
|
| Status: | Closed |
| Sqft: | 2,482 |
| Cost/Sqft: | $322 |
| Beds: | 5 |
| Baths: | 4 |
| Year Built: | 1919 |
| Property Taxes: | $15,147 |
| Days On Market: | 2473 |
| Lot Size: | 0,12 |
Description
Amazing 5 bedroom, 4 bath family home in sought after NW Evanston neighborhood! Spacious updated kitchen with granite counters, SS appliances, large island with breakfast bar, desk, and great eat-in area. Stunning adjacent family room with vaulted ceilings & built-in cabinets. Large gracious living & dining rooms feature crown molding, gas fireplace, and built-ins. 1st floor includes a full bath. Large beautiful master suite features vaulted ceiling, lux master bath with heated floors & large walk-in and wall closets. 3 additional Br's with organized closets and new hall bath (gut rehabbed in 2016) complete the 2nd floor. Sun-lit lower level has finished recreation/family rm, large office or 5th bedroom, full bath, laundry room, and mud area. Newer windows and tons of natural light throughout home. Private fenced yard and brick paver patio which is great for play and entertaining. Fantastic walk-to location near Central St. shops, restaurants, train, and Whole Foods.
Property Specifics
| Single Family | |
| — | |
| Traditional | |
| 1919 | |
| Full,English | |
| — | |
| No | |
| 0.12 |
| Cook | |
| — | |
| 0 / Not Applicable | |
| None | |
| Lake Michigan,Public | |
| Public Sewer, Sewer-Storm | |
| 10341540 | |
| 05343100350000 |
Nearby Schools
| NAME: | DISTRICT: | DISTANCE: | |
|---|---|---|---|
|
Grade School
Kingsley Elementary School |
65 | — | |
|
Middle School
Haven Middle School |
65 | Not in DB | |
|
High School
Evanston Twp High School |
202 | Not in DB | |
Property History
| DATE: | EVENT: | PRICE: | SOURCE: |
|---|---|---|---|
| 27 Apr, 2011 | Sold | $675,000 | MRED MLS |
| 6 Feb, 2011 | Under contract | $699,000 | MRED MLS |
| 13 Jan, 2011 | Listed for sale | $699,000 | MRED MLS |
| 1 Jul, 2019 | Sold | $801,000 | MRED MLS |
| 22 Apr, 2019 | Under contract | $799,000 | MRED MLS |
| 12 Apr, 2019 | Listed for sale | $799,000 | MRED MLS |
Room Specifics
Total Bedrooms: 5
Bedrooms Above Ground: 5
Bedrooms Below Ground: 0
Dimensions: —
Floor Type: Carpet
Dimensions: —
Floor Type: Hardwood
Dimensions: —
Floor Type: Carpet
Dimensions: —
Floor Type: —
Full Bathrooms: 4
Bathroom Amenities: Separate Shower
Bathroom in Basement: 1
Rooms: Bedroom 5,Recreation Room
Basement Description: Finished
Other Specifics
| 2 | |
| — | |
| Brick | |
| Brick Paver Patio | |
| Corner Lot,Fenced Yard,Landscaped | |
| 49 X 105 | |
| Pull Down Stair | |
| Full | |
| Vaulted/Cathedral Ceilings, Hardwood Floors, First Floor Full Bath | |
| Range, Microwave, Dishwasher, Refrigerator, Washer, Dryer, Disposal, Stainless Steel Appliance(s), Wine Refrigerator | |
| Not in DB | |
| — | |
| — | |
| — | |
| Gas Log |
Tax History
| Year | Property Taxes |
|---|---|
| 2011 | $14,555 |
| 2019 | $15,147 |
Contact Agent
Nearby Similar Homes
Nearby Sold Comparables
Contact Agent
Listing Provided By
Jameson Sotheby's International Realty










