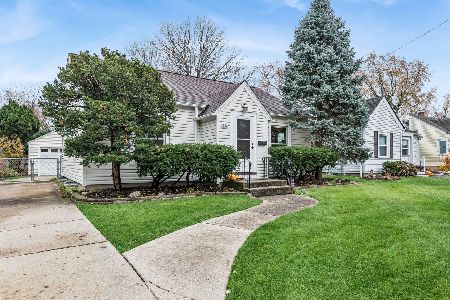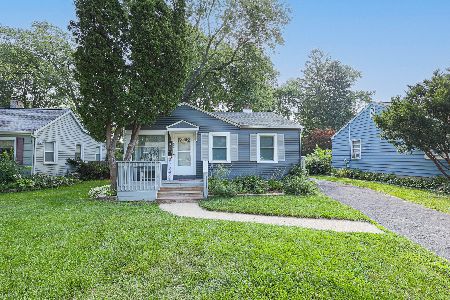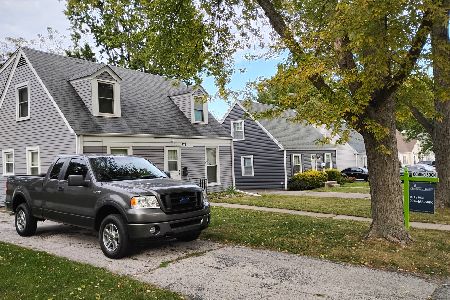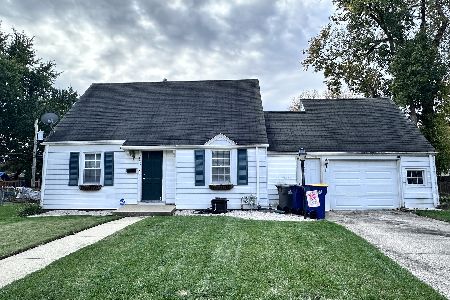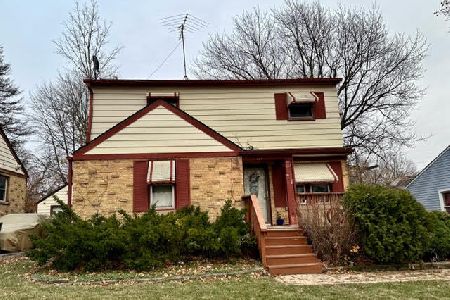263 Aldine Street, Elgin, Illinois 60123
$225,000
|
Sold
|
|
| Status: | Closed |
| Sqft: | 1,698 |
| Cost/Sqft: | $133 |
| Beds: | 4 |
| Baths: | 2 |
| Year Built: | 1950 |
| Property Taxes: | $2,697 |
| Days On Market: | 946 |
| Lot Size: | 0,15 |
Description
4 bedroom, 1.5 bath, 2-story brick house with a partially finished basement and 1-car garage on Elgin's west side in the South Washington Heights subdivision. The living room is spacious with a brick fireplace that provides a cozy focal point. The kitchen is functional but it has dated appliances and cabinets. There are 2 bedrooms with hardwood floors on the main floor; one was formerly used as a dining room. From the street you might think this classic brick house with a covered front porch is a ranch home, but it has a light, bright 2nd story addition with hardwood floors and 2 generous-sized bedrooms plus a large half bath with double sinks. Downstairs, a partially finished full basement offers additional living and storage space. The finished area could be used as a playroom, office, or media room, depending on your needs. The 1-car garage has an overhang covering a patio. Overall, this is a good solid house that is being sold AS-IS. It has great bones and plenty of potential; with a little bit of love and attention, this house could become a wonderful home for years to come. Close to schools, shops, parks, restaurants, highways and more. Don't miss this chance to make it yours!
Property Specifics
| Single Family | |
| — | |
| — | |
| 1950 | |
| — | |
| — | |
| No | |
| 0.15 |
| Kane | |
| South Washington Heights | |
| 0 / Not Applicable | |
| — | |
| — | |
| — | |
| 11775806 | |
| 0622227002 |
Nearby Schools
| NAME: | DISTRICT: | DISTANCE: | |
|---|---|---|---|
|
Grade School
Harriet Gifford Elementary Schoo |
46 | — | |
|
Middle School
Abbott Middle School |
46 | Not in DB | |
|
High School
Larkin High School |
46 | Not in DB | |
Property History
| DATE: | EVENT: | PRICE: | SOURCE: |
|---|---|---|---|
| 21 Jun, 2023 | Sold | $225,000 | MRED MLS |
| 10 May, 2023 | Under contract | $225,000 | MRED MLS |
| 10 May, 2023 | Listed for sale | $225,000 | MRED MLS |
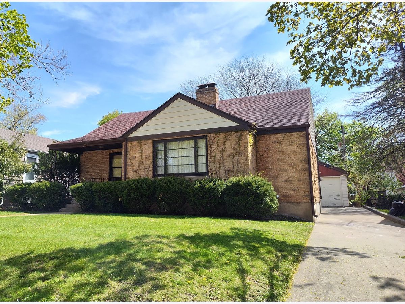
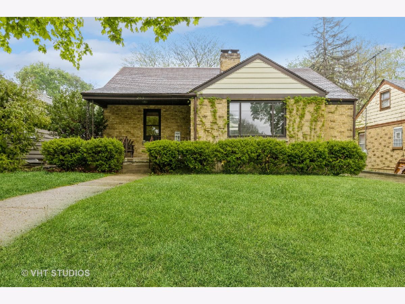
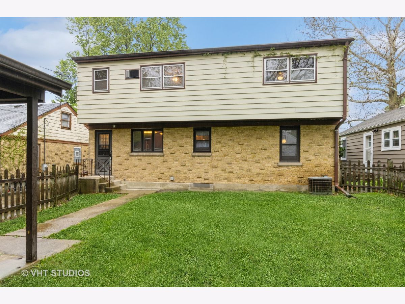
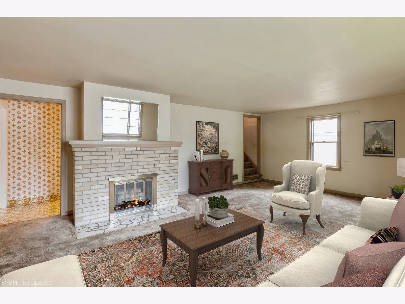
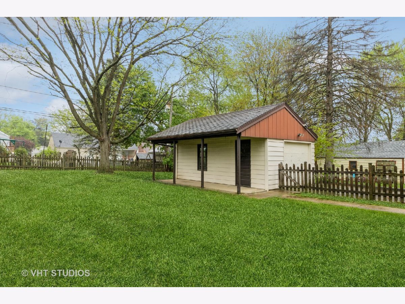
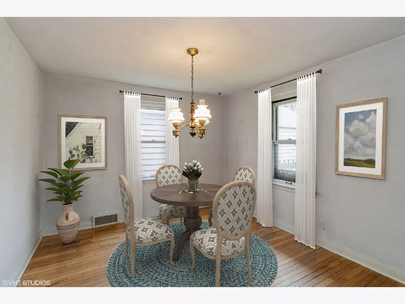
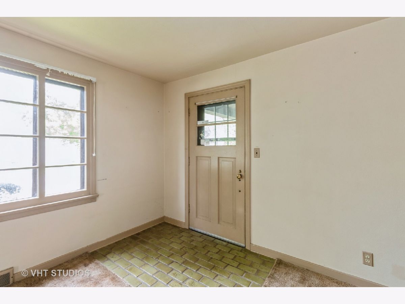
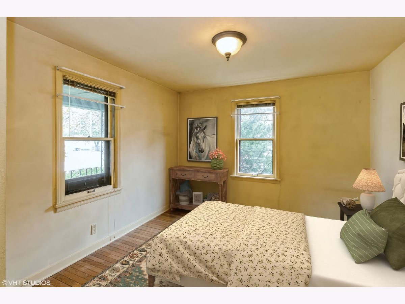
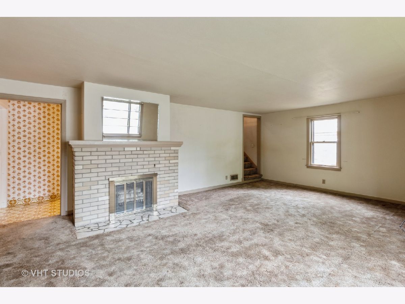
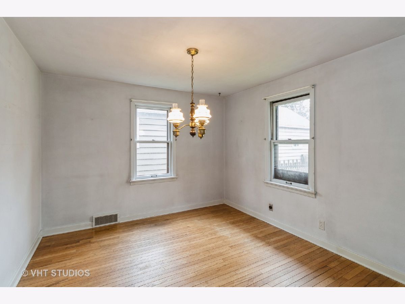
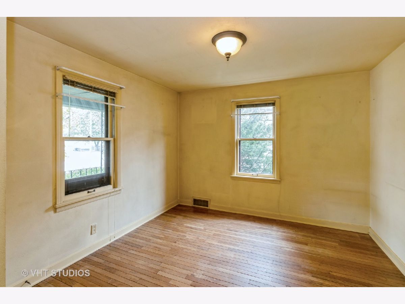
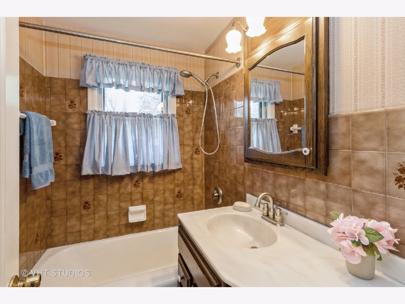
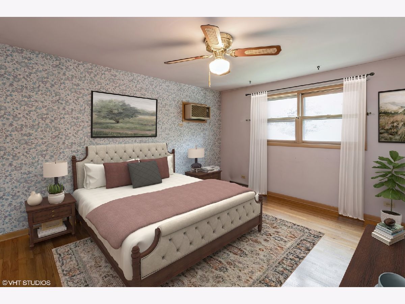
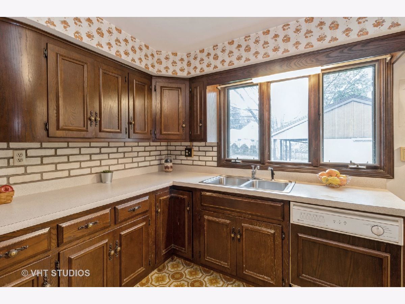
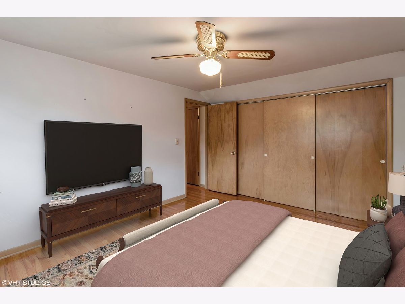
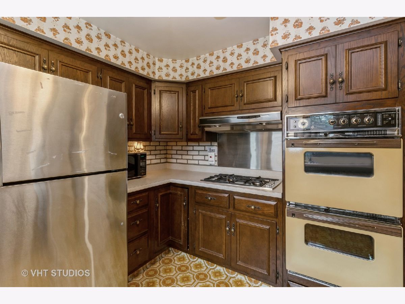
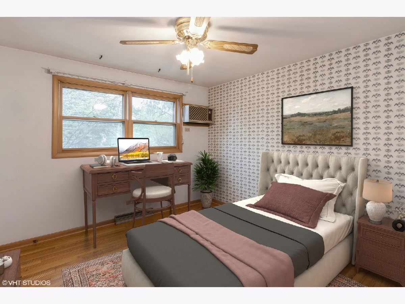
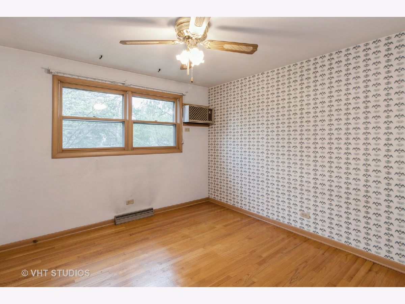
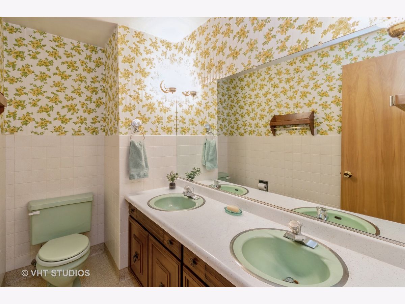
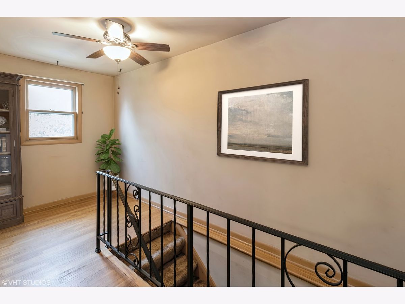
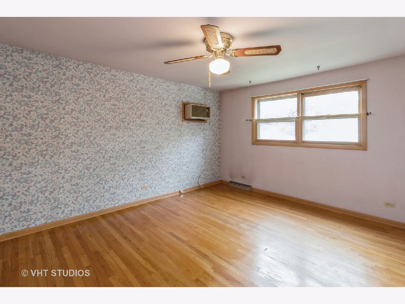
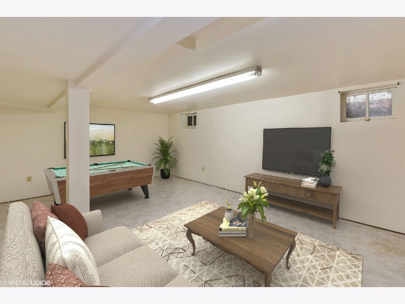
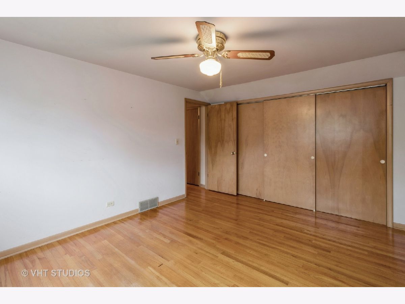
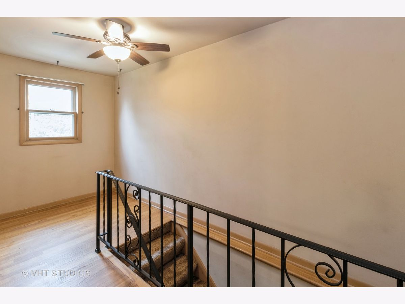
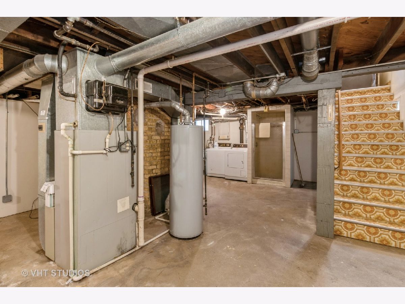
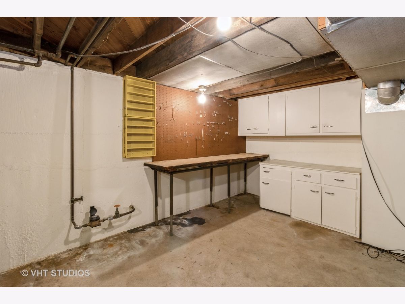
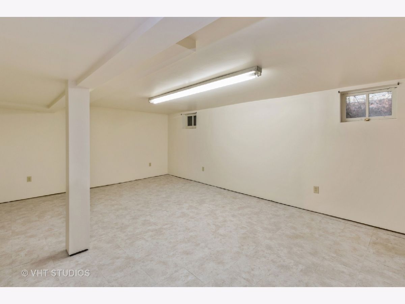
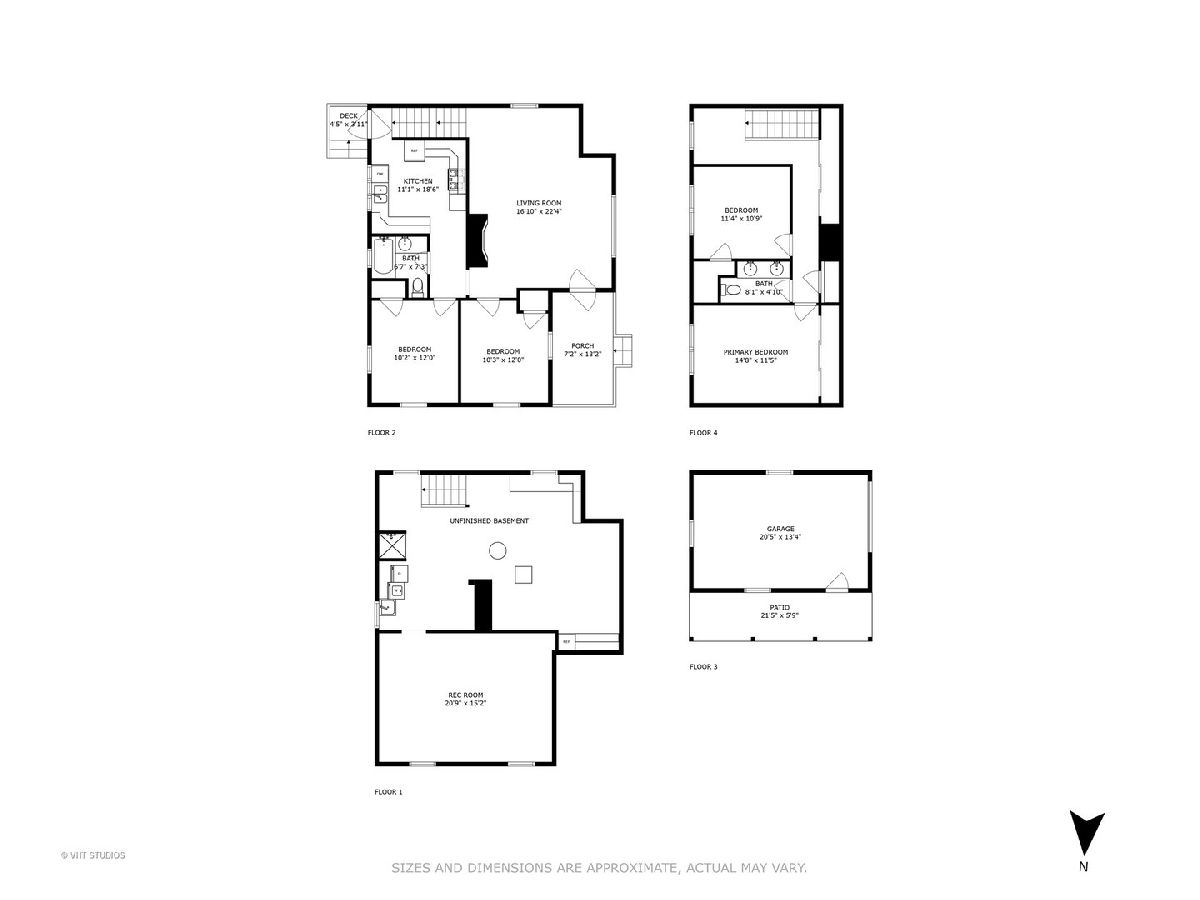
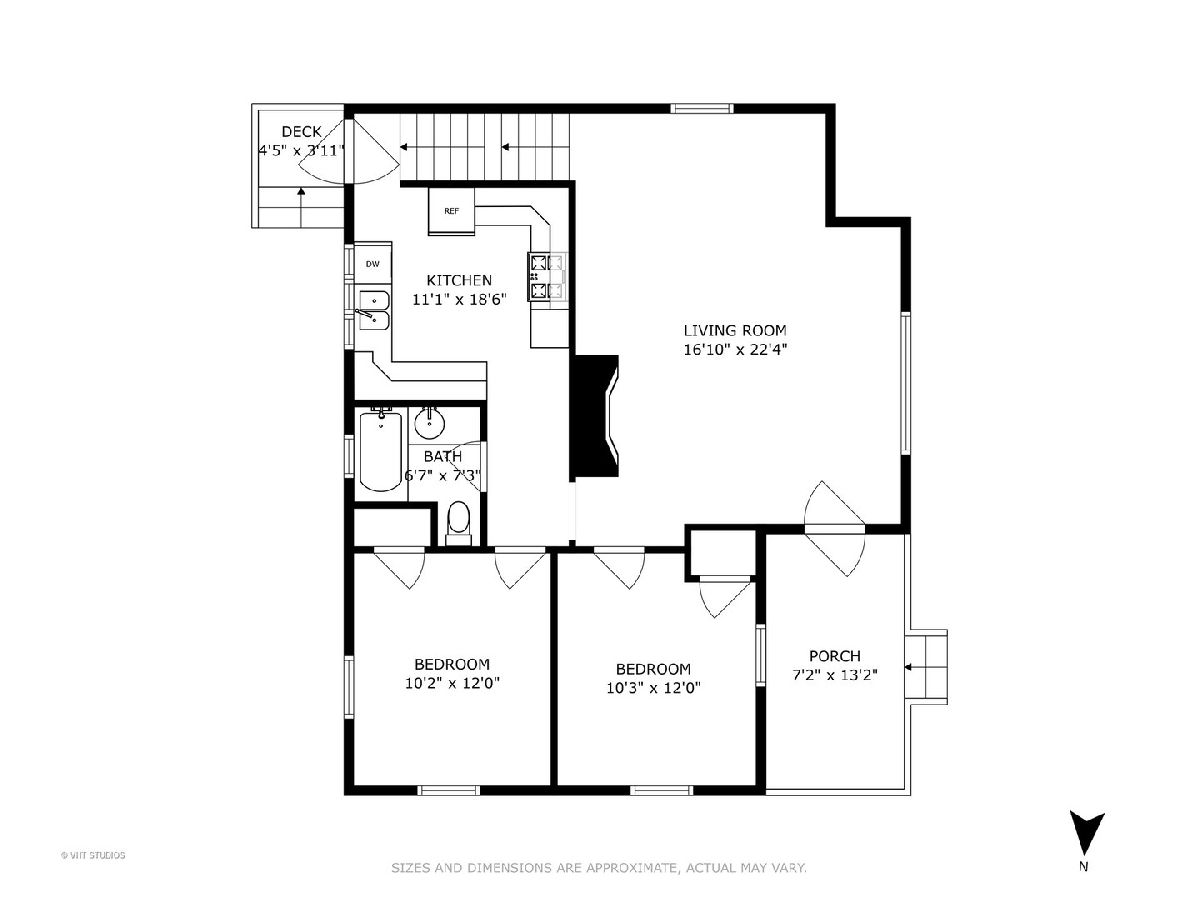
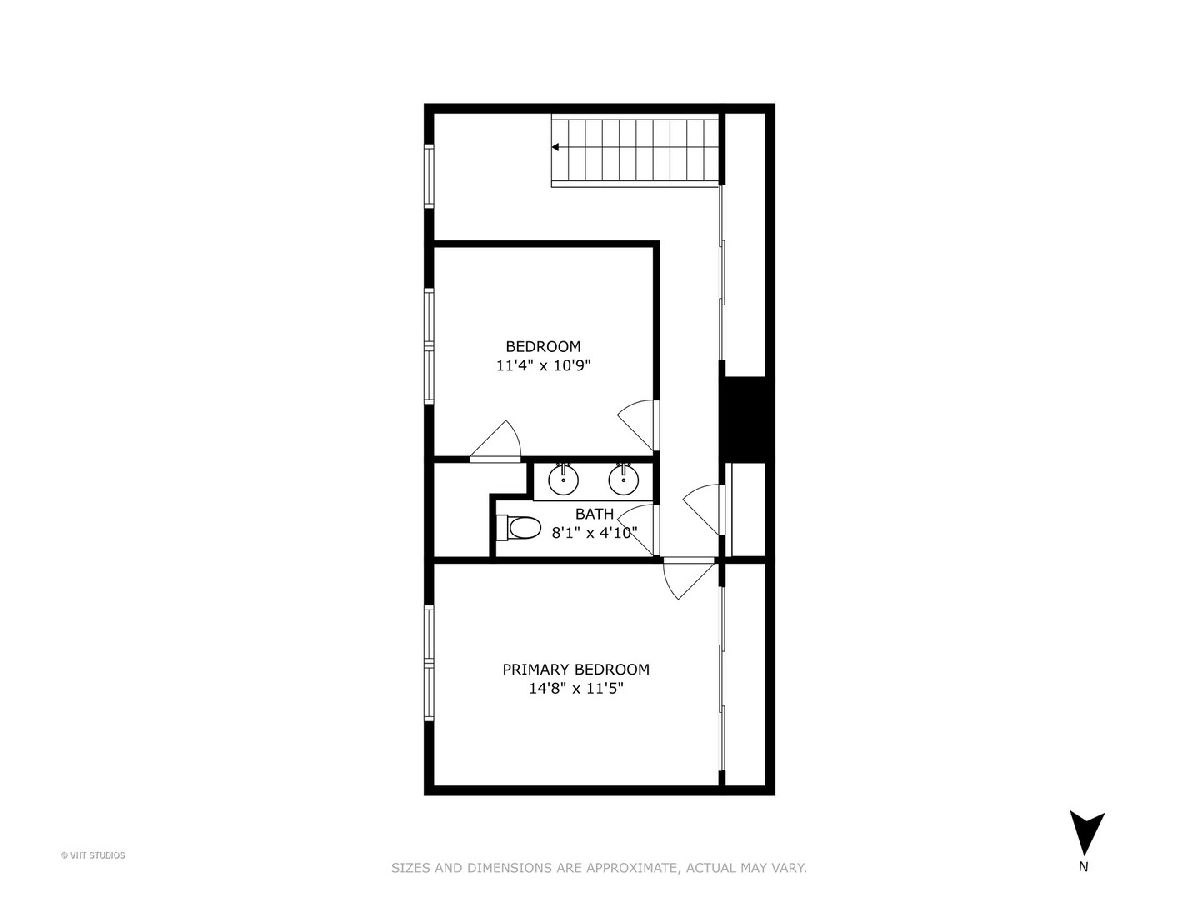
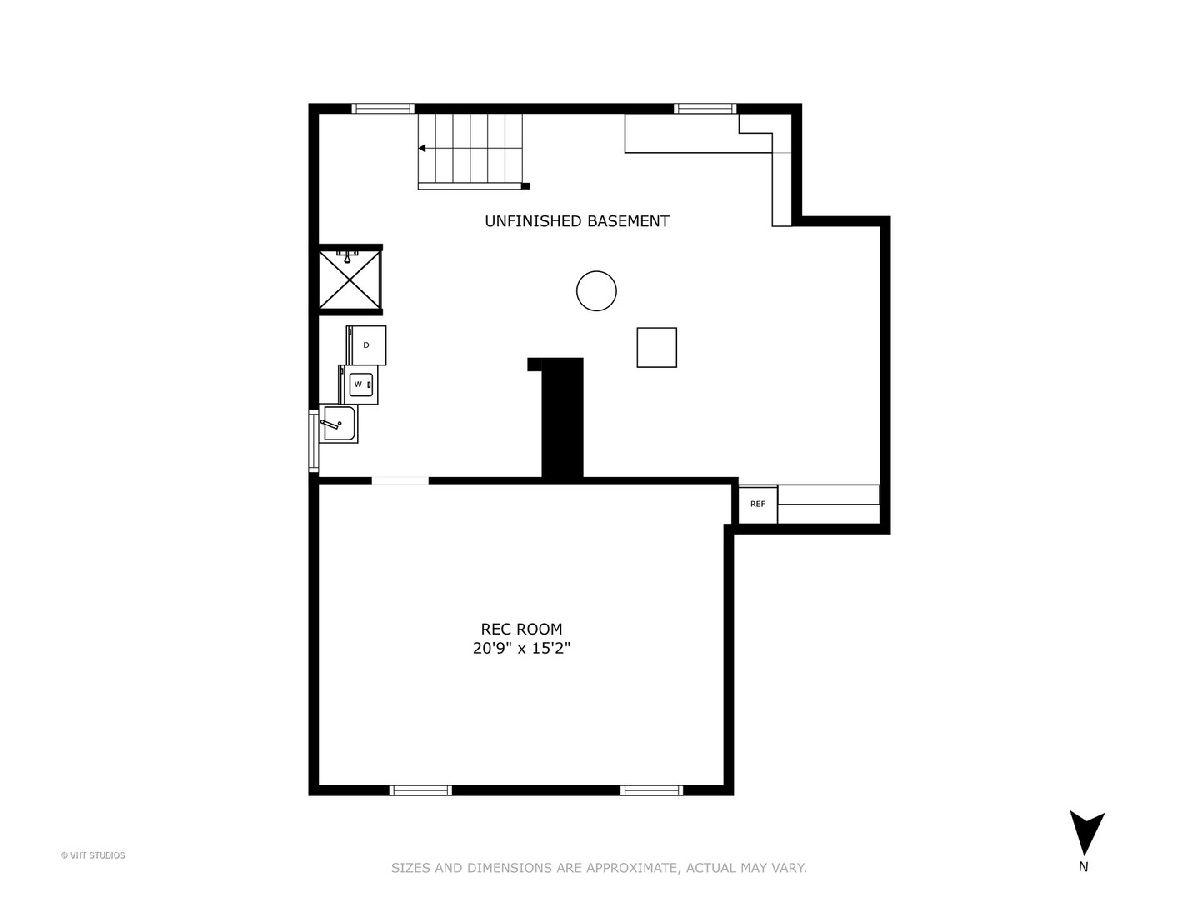
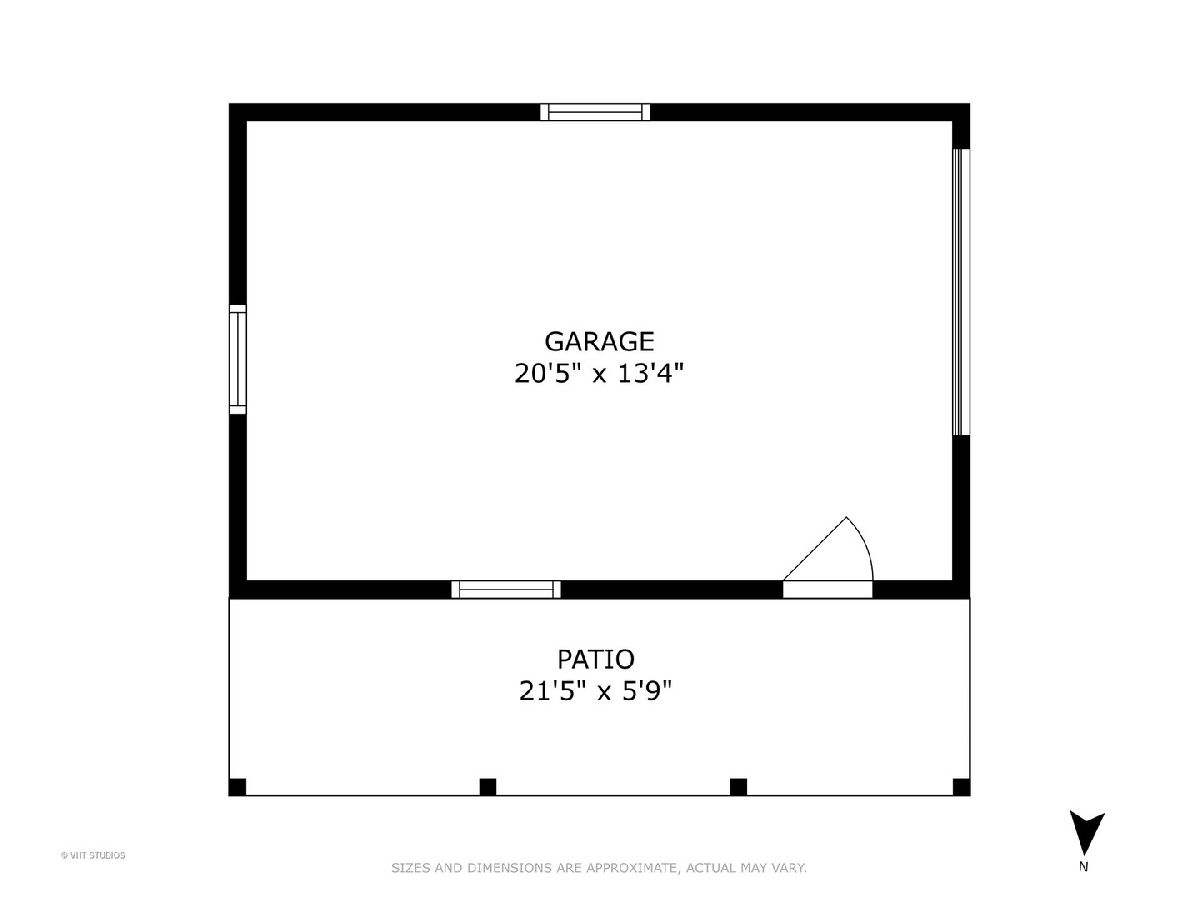
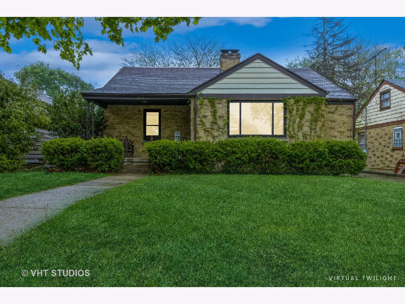
Room Specifics
Total Bedrooms: 4
Bedrooms Above Ground: 4
Bedrooms Below Ground: 0
Dimensions: —
Floor Type: —
Dimensions: —
Floor Type: —
Dimensions: —
Floor Type: —
Full Bathrooms: 2
Bathroom Amenities: —
Bathroom in Basement: 0
Rooms: —
Basement Description: Partially Finished
Other Specifics
| 1 | |
| — | |
| Concrete | |
| — | |
| — | |
| 52 X 138 | |
| — | |
| — | |
| — | |
| — | |
| Not in DB | |
| — | |
| — | |
| — | |
| — |
Tax History
| Year | Property Taxes |
|---|---|
| 2023 | $2,697 |
Contact Agent
Nearby Similar Homes
Nearby Sold Comparables
Contact Agent
Listing Provided By
Baird & Warner

