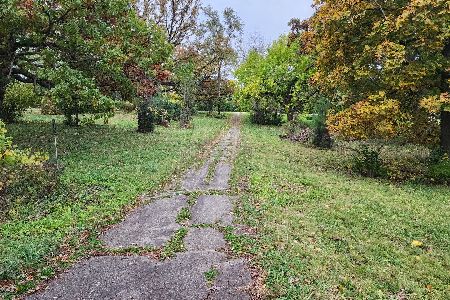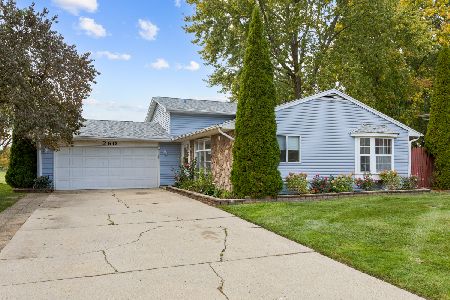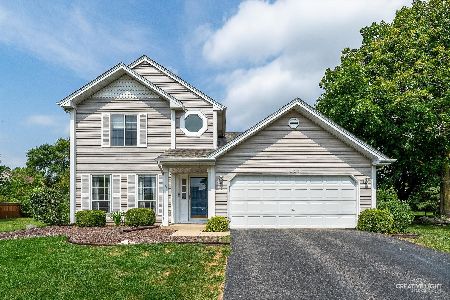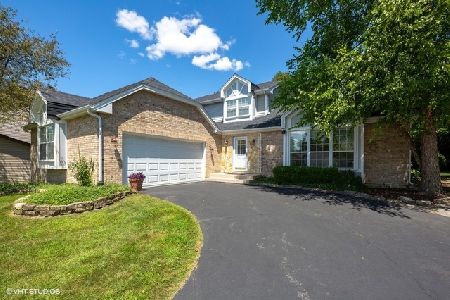263 Brittany Trail, Elgin, Illinois 60120
$365,105
|
Sold
|
|
| Status: | Closed |
| Sqft: | 2,706 |
| Cost/Sqft: | $129 |
| Beds: | 4 |
| Baths: | 3 |
| Year Built: | 1993 |
| Property Taxes: | $7,881 |
| Days On Market: | 1865 |
| Lot Size: | 0,00 |
Description
This home not only is beautiful inside, but you won't want to miss this beautiful lot as well. Stepping into this inviting foyer, you will notice all the details that have been done to this home. The separate dining room and living room have tons of windows offering plenty of natural light. An expanded family room, with stone fire place, vaulted ceilings and endless amount of room for guests. Private main level office with french doors and plenty of built-ins. Spacious kitchen with extra large kitchen table room and floor to ceiling windows with endless views of your private oasis. Step out to this huge deck with tons of greenery, lush new landscaping, garden and walking path at back of lot, all of this is perfect for entertaining. Master suite with his & her walk-in closets, luxury bathroom and soaker tub. 3 additional bedrooms and full bath complete this 2nd story. Don't forget the fully finished basement with sewing/craft room offering built in cabinets, expansive storage space and plenty of extra livable square footage. Additional updates include: windows ('15), HE furnace ('18), HE a/c ('18), painted t/o ('17), sump pump ('17), deck stained ('20), hardwood stairs ('19). HOA $65/year. Schools: Timber Trails, Larsen, Elgin.
Property Specifics
| Single Family | |
| — | |
| — | |
| 1993 | |
| Full | |
| — | |
| No | |
| — |
| Cook | |
| — | |
| 65 / Annual | |
| Other | |
| Public | |
| Public Sewer | |
| 10885775 | |
| 06171100320000 |
Nearby Schools
| NAME: | DISTRICT: | DISTANCE: | |
|---|---|---|---|
|
Grade School
Timber Trails Elementary School |
46 | — | |
|
Middle School
Larsen Middle School |
46 | Not in DB | |
|
High School
Elgin High School |
46 | Not in DB | |
Property History
| DATE: | EVENT: | PRICE: | SOURCE: |
|---|---|---|---|
| 3 Oct, 2013 | Sold | $255,000 | MRED MLS |
| 30 Aug, 2013 | Under contract | $248,900 | MRED MLS |
| 27 Aug, 2013 | Listed for sale | $248,900 | MRED MLS |
| 19 Nov, 2020 | Sold | $365,105 | MRED MLS |
| 4 Oct, 2020 | Under contract | $350,000 | MRED MLS |
| 2 Oct, 2020 | Listed for sale | $350,000 | MRED MLS |
























Room Specifics
Total Bedrooms: 4
Bedrooms Above Ground: 4
Bedrooms Below Ground: 0
Dimensions: —
Floor Type: Carpet
Dimensions: —
Floor Type: Carpet
Dimensions: —
Floor Type: Carpet
Full Bathrooms: 3
Bathroom Amenities: —
Bathroom in Basement: 0
Rooms: Office,Bonus Room,Recreation Room,Sewing Room,Foyer,Pantry
Basement Description: Finished
Other Specifics
| 2 | |
| Concrete Perimeter | |
| Asphalt | |
| Deck | |
| — | |
| 69X150X115X201 | |
| — | |
| Full | |
| Vaulted/Cathedral Ceilings, Hardwood Floors, First Floor Laundry, Walk-In Closet(s) | |
| Range, Microwave, Dishwasher, Refrigerator, Washer, Dryer, Disposal, Trash Compactor | |
| Not in DB | |
| Curbs, Sidewalks, Street Lights, Street Paved | |
| — | |
| — | |
| Gas Log, Gas Starter |
Tax History
| Year | Property Taxes |
|---|---|
| 2013 | $6,760 |
| 2020 | $7,881 |
Contact Agent
Nearby Similar Homes
Nearby Sold Comparables
Contact Agent
Listing Provided By
@properties








