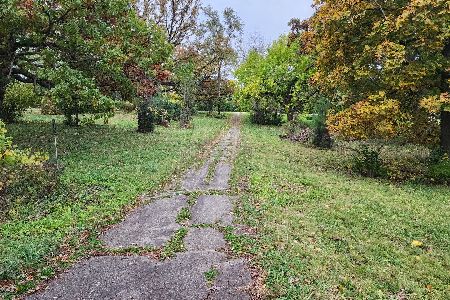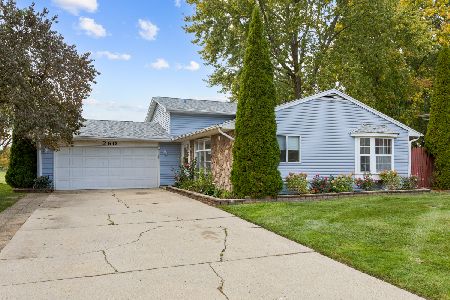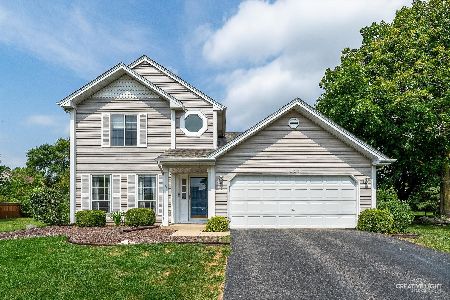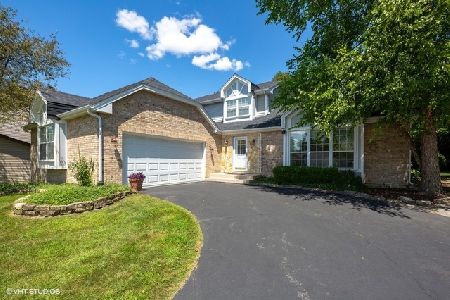263 Brittany Trail, Elgin, Illinois 60120
$255,000
|
Sold
|
|
| Status: | Closed |
| Sqft: | 2,706 |
| Cost/Sqft: | $92 |
| Beds: | 4 |
| Baths: | 3 |
| Year Built: | 1993 |
| Property Taxes: | $6,760 |
| Days On Market: | 4462 |
| Lot Size: | 0,37 |
Description
Country Trails Best! Move In Ready 2 Story HOME, on a Wonderful Serene Setting. Well Thought Out Floor Plan Offers the Best of Both Worlds. Formal LR/DR & Office -Open/Airy-Family Room, Kitchen & Eating Area. Grand Size Deck Overlooks Your Beautiful Yard. Master En-suite Boasts Expanded Full Bath & 2 WIC. Full Finished Basement Features 5th Bdrm, Huge Storage Rm & Rec. Fresh & Updated-FR TV Stays. A Must See
Property Specifics
| Single Family | |
| — | |
| — | |
| 1993 | |
| Full | |
| — | |
| No | |
| 0.37 |
| Cook | |
| — | |
| 65 / Annual | |
| Other | |
| Public | |
| Public Sewer | |
| 08430425 | |
| 06171100320000 |
Nearby Schools
| NAME: | DISTRICT: | DISTANCE: | |
|---|---|---|---|
|
Grade School
Timber Trails Elementary School |
46 | — | |
|
Middle School
Larsen Middle School |
46 | Not in DB | |
|
High School
Elgin High School |
46 | Not in DB | |
Property History
| DATE: | EVENT: | PRICE: | SOURCE: |
|---|---|---|---|
| 3 Oct, 2013 | Sold | $255,000 | MRED MLS |
| 30 Aug, 2013 | Under contract | $248,900 | MRED MLS |
| 27 Aug, 2013 | Listed for sale | $248,900 | MRED MLS |
| 19 Nov, 2020 | Sold | $365,105 | MRED MLS |
| 4 Oct, 2020 | Under contract | $350,000 | MRED MLS |
| 2 Oct, 2020 | Listed for sale | $350,000 | MRED MLS |
Room Specifics
Total Bedrooms: 5
Bedrooms Above Ground: 4
Bedrooms Below Ground: 1
Dimensions: —
Floor Type: Carpet
Dimensions: —
Floor Type: Carpet
Dimensions: —
Floor Type: Carpet
Dimensions: —
Floor Type: —
Full Bathrooms: 3
Bathroom Amenities: —
Bathroom in Basement: 0
Rooms: Bedroom 5,Deck,Eating Area,Foyer,Office,Utility Room-Lower Level
Basement Description: Finished
Other Specifics
| 2 | |
| Concrete Perimeter | |
| Asphalt | |
| Deck, Porch, Storms/Screens | |
| — | |
| 69X150X115X201 | |
| Unfinished | |
| Full | |
| Vaulted/Cathedral Ceilings | |
| Range, Microwave, Dishwasher, Refrigerator, Washer, Dryer, Disposal, Stainless Steel Appliance(s) | |
| Not in DB | |
| Sidewalks, Street Lights, Street Paved | |
| — | |
| — | |
| Wood Burning, Gas Log, Gas Starter |
Tax History
| Year | Property Taxes |
|---|---|
| 2013 | $6,760 |
| 2020 | $7,881 |
Contact Agent
Nearby Similar Homes
Nearby Sold Comparables
Contact Agent
Listing Provided By
RE/MAX At Home









