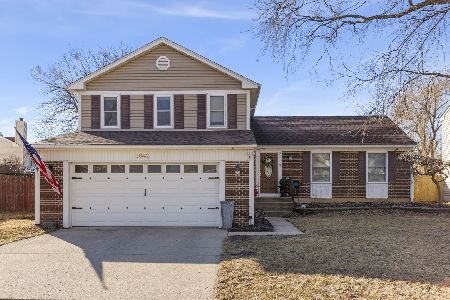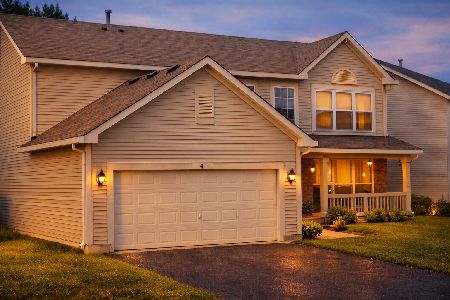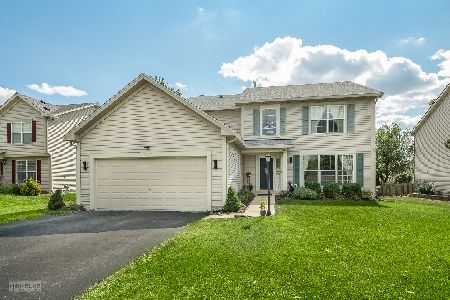263 Clifton Lane, Bolingbrook, Illinois 60440
$256,000
|
Sold
|
|
| Status: | Closed |
| Sqft: | 2,713 |
| Cost/Sqft: | $96 |
| Beds: | 3 |
| Baths: | 3 |
| Year Built: | 2003 |
| Property Taxes: | $10,204 |
| Days On Market: | 2807 |
| Lot Size: | 0,23 |
Description
Wow, a lot of space for the money. This home is located in desirable Lakewood Ridge with over 2,700 sq ft. of living space. This home boasts a smart, open floor plan with three spacious bedrooms, office, loft, beautiful dining room and gourmet kitchen complete with a chef sized island and oak cabinetry. The kitchen opens up to the spacious fenced in backyard paradise with rear patio and elevated pool deck perfect for summer entertaining. The master bedroom has a private balcony, laminate wood floors, walk-in-closet and calming tones. The deluxe master bath features a Jacuzzi tub, dual sinks and separate shower. Enjoy the convenience of living in the heart of Bolingbrook near shopping, restaurants, Pelican Harbor water park and one block away from the park district in-neighborhood park and pond. Make your showing appointment today. This home is a great opportunity! Don't miss out on all this space for the $$
Property Specifics
| Single Family | |
| — | |
| Traditional | |
| 2003 | |
| Full | |
| LAFAYETTE | |
| No | |
| 0.23 |
| Will | |
| Lakewood Ridge | |
| 145 / Annual | |
| None | |
| Public | |
| Public Sewer | |
| 09996623 | |
| 1202093020200000 |
Nearby Schools
| NAME: | DISTRICT: | DISTANCE: | |
|---|---|---|---|
|
Grade School
Jamie Mcgee Elementary School |
365U | — | |
|
Middle School
Jane Addams Middle School |
365U | Not in DB | |
|
High School
Bolingbrook High School |
365U | Not in DB | |
Property History
| DATE: | EVENT: | PRICE: | SOURCE: |
|---|---|---|---|
| 22 Apr, 2019 | Sold | $256,000 | MRED MLS |
| 16 Aug, 2018 | Under contract | $259,500 | MRED MLS |
| 25 Jun, 2018 | Listed for sale | $259,500 | MRED MLS |
Room Specifics
Total Bedrooms: 3
Bedrooms Above Ground: 3
Bedrooms Below Ground: 0
Dimensions: —
Floor Type: Carpet
Dimensions: —
Floor Type: Carpet
Full Bathrooms: 3
Bathroom Amenities: Whirlpool,Separate Shower,Double Sink
Bathroom in Basement: 0
Rooms: Eating Area,Office,Loft
Basement Description: Unfinished
Other Specifics
| 2 | |
| Concrete Perimeter | |
| Asphalt | |
| Balcony, Deck, Patio, Above Ground Pool | |
| Fenced Yard | |
| 70X140 | |
| — | |
| Full | |
| Vaulted/Cathedral Ceilings, Hardwood Floors, Wood Laminate Floors, First Floor Laundry | |
| Range, Microwave, Dishwasher, Washer, Dryer, Disposal | |
| Not in DB | |
| — | |
| — | |
| — | |
| — |
Tax History
| Year | Property Taxes |
|---|---|
| 2019 | $10,204 |
Contact Agent
Nearby Similar Homes
Nearby Sold Comparables
Contact Agent
Listing Provided By
RE/MAX Professionals











