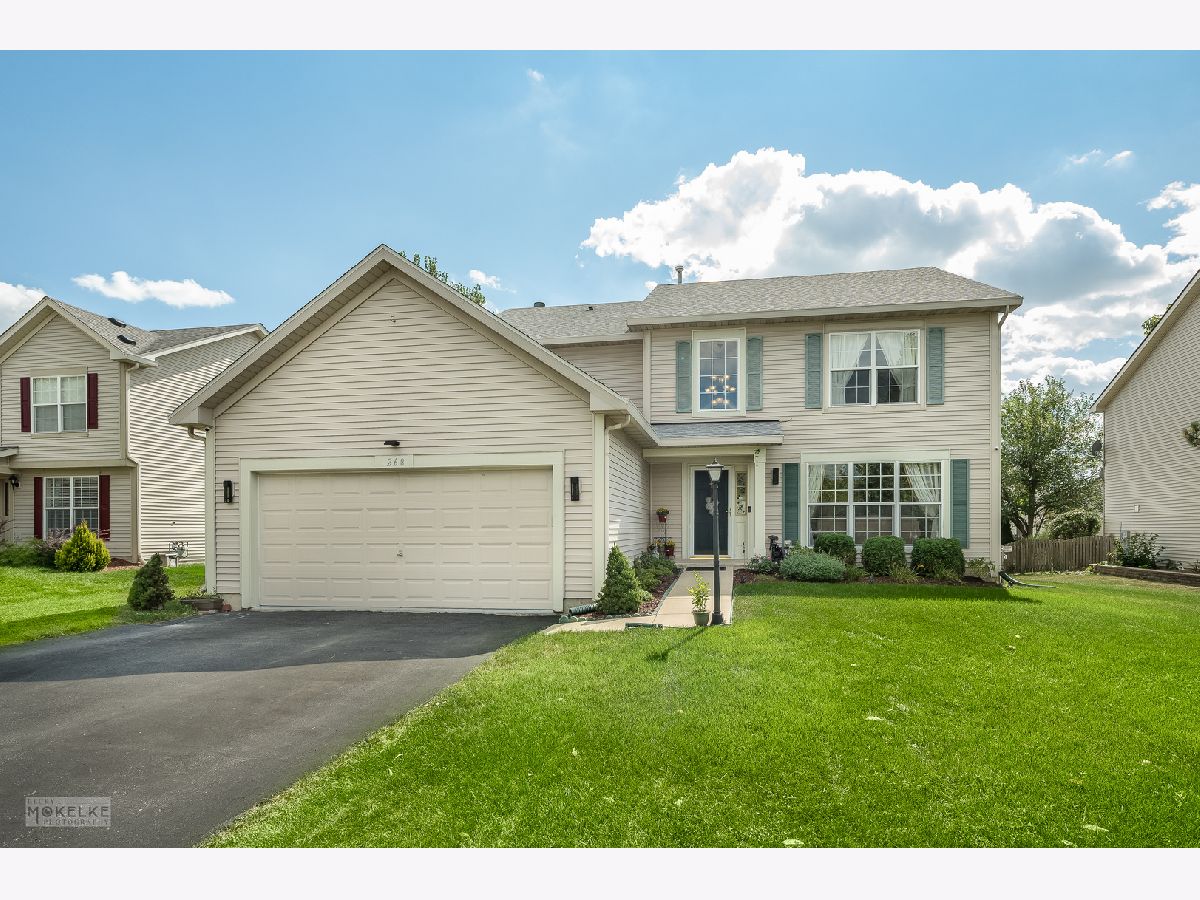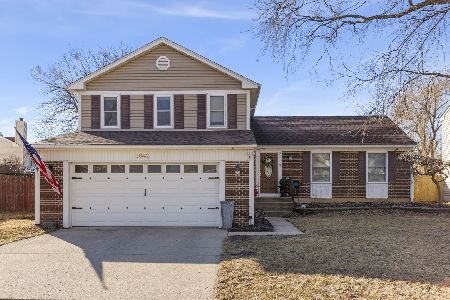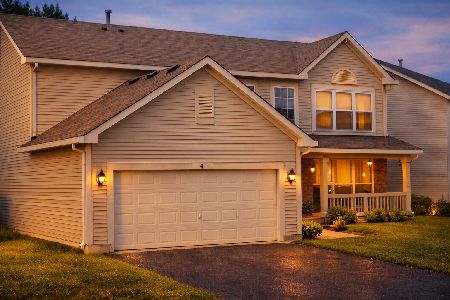268 Berkeley Drive, Bolingbrook, Illinois 60440
$385,000
|
Sold
|
|
| Status: | Closed |
| Sqft: | 2,713 |
| Cost/Sqft: | $142 |
| Beds: | 4 |
| Baths: | 4 |
| Year Built: | 2003 |
| Property Taxes: | $10,567 |
| Days On Market: | 1628 |
| Lot Size: | 0,20 |
Description
Welcome home! This lovingly maintained Lafayette model home is the largest model in the Lakewood Ridge subdivision and features 5 bedrooms and 3.1 bathrooms. Two-story foyer fills with light from large windows and hardwood floors flow into the formal living room and separate dining room. Modern kitchen with stainless steel appliances, granite countertops, white cabinets, center island, tile backsplash, desk/planning area, and attached eating area with sliding door to back patio great for entertaining. A half-wall separates the large family room, which features a gas fireplace with tile surround. The first floor is completed by a bonus office space, the laundry room, and the powder room. Second floor offers the owner's suite with full bath featuring a corner jetted tub, separate shower, and dual vanities. Three more bedrooms, one with large walk-in closet, and a full bath complete the second floor. The full finished basement features a 5th bedroom, a full bath with walk-in shower, and a large recreation space complete with projector and movie screen! All wall-mounted televisions are included. Attached 2-car garage. Great location close to parks, train and interstate access, and shopping!
Property Specifics
| Single Family | |
| — | |
| Traditional | |
| 2003 | |
| Full | |
| LAFAYETTE | |
| No | |
| 0.2 |
| Will | |
| Lakewood Ridge | |
| 145 / Annual | |
| None | |
| Lake Michigan,Public | |
| Public Sewer | |
| 11221056 | |
| 1202093020040000 |
Nearby Schools
| NAME: | DISTRICT: | DISTANCE: | |
|---|---|---|---|
|
Grade School
Jamie Mcgee Elementary School |
365U | — | |
|
Middle School
Jane Addams Middle School |
365U | Not in DB | |
|
High School
Bolingbrook High School |
365U | Not in DB | |
Property History
| DATE: | EVENT: | PRICE: | SOURCE: |
|---|---|---|---|
| 23 Nov, 2010 | Sold | $205,500 | MRED MLS |
| 8 Oct, 2010 | Under contract | $219,900 | MRED MLS |
| 7 Jul, 2010 | Listed for sale | $219,900 | MRED MLS |
| 30 Nov, 2021 | Sold | $385,000 | MRED MLS |
| 19 Oct, 2021 | Under contract | $384,900 | MRED MLS |
| — | Last price change | $399,900 | MRED MLS |
| 16 Sep, 2021 | Listed for sale | $399,900 | MRED MLS |

Room Specifics
Total Bedrooms: 5
Bedrooms Above Ground: 4
Bedrooms Below Ground: 1
Dimensions: —
Floor Type: Carpet
Dimensions: —
Floor Type: Carpet
Dimensions: —
Floor Type: Carpet
Dimensions: —
Floor Type: —
Full Bathrooms: 4
Bathroom Amenities: Whirlpool,Separate Shower
Bathroom in Basement: 1
Rooms: Bedroom 5,Office,Recreation Room,Eating Area
Basement Description: Finished
Other Specifics
| 2 | |
| Concrete Perimeter | |
| Asphalt | |
| Patio, Brick Paver Patio, Storms/Screens | |
| Fenced Yard | |
| 70X127 | |
| Unfinished | |
| Full | |
| Hardwood Floors | |
| Range, Dishwasher, Refrigerator, Disposal, Stainless Steel Appliance(s), Range Hood | |
| Not in DB | |
| Park, Curbs, Sidewalks, Street Lights | |
| — | |
| — | |
| Gas Log, Gas Starter |
Tax History
| Year | Property Taxes |
|---|---|
| 2010 | $8,388 |
| 2021 | $10,567 |
Contact Agent
Nearby Similar Homes
Nearby Sold Comparables
Contact Agent
Listing Provided By
Compass










