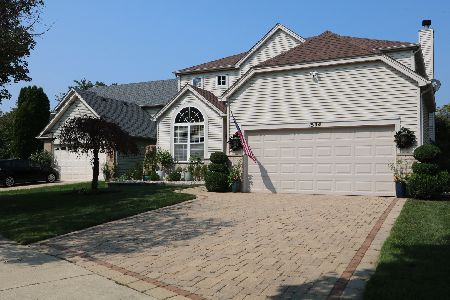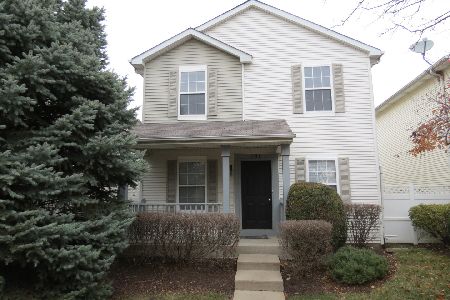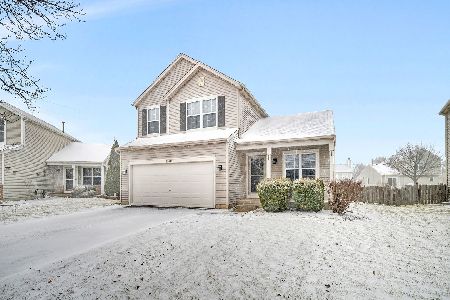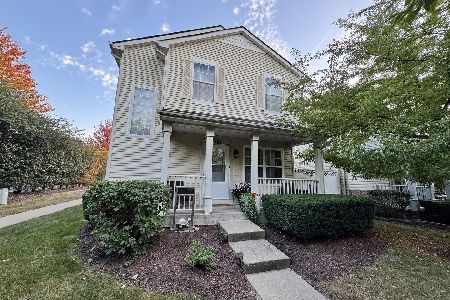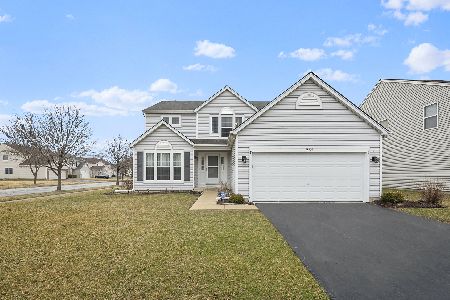263 Daisy Circle, Romeoville, Illinois 60446
$169,000
|
Sold
|
|
| Status: | Closed |
| Sqft: | 2,000 |
| Cost/Sqft: | $85 |
| Beds: | 3 |
| Baths: | 3 |
| Year Built: | 2000 |
| Property Taxes: | $5,989 |
| Days On Market: | 4495 |
| Lot Size: | 0,25 |
Description
Pre-forclosure*short sale sold" as is" needs some work Beautiful home with lots of upgrades! Bright kitchen with eating bar & bay win. & lg pantry! Formal Dining/living wth beautiful vaulted ceiling. Family room with fireplace gas or log. Large master suite w/sitting room & Roman tub, sep shower & dbl sinks. Loft with cable. Beautifully landscapped yd in frnt & back paver added. WALK TO POOL /SCHOOL AGENT INTEREST
Property Specifics
| Single Family | |
| — | |
| — | |
| 2000 | |
| Full | |
| MANCHESTER | |
| No | |
| 0.25 |
| Will | |
| Wesglen | |
| 46 / Monthly | |
| Clubhouse,Exercise Facilities,Pool,Lake Rights | |
| Public | |
| Public Sewer | |
| 08456000 | |
| 11040730302000 |
Nearby Schools
| NAME: | DISTRICT: | DISTANCE: | |
|---|---|---|---|
|
Grade School
Kenneth L Hermansen Elementary S |
365U | — | |
|
High School
Romeoville High School |
365U | Not in DB | |
Property History
| DATE: | EVENT: | PRICE: | SOURCE: |
|---|---|---|---|
| 30 Jan, 2014 | Sold | $169,000 | MRED MLS |
| 8 Dec, 2013 | Under contract | $169,000 | MRED MLS |
| 29 Sep, 2013 | Listed for sale | $169,900 | MRED MLS |
Room Specifics
Total Bedrooms: 3
Bedrooms Above Ground: 3
Bedrooms Below Ground: 0
Dimensions: —
Floor Type: Carpet
Dimensions: —
Floor Type: Carpet
Full Bathrooms: 3
Bathroom Amenities: Separate Shower,Double Sink
Bathroom in Basement: 0
Rooms: Loft
Basement Description: Partially Finished
Other Specifics
| 2 | |
| Concrete Perimeter | |
| Asphalt,Concrete | |
| Patio | |
| Fenced Yard,Landscaped | |
| 125 X 60 | |
| Full | |
| Full | |
| Vaulted/Cathedral Ceilings, Skylight(s) | |
| Dishwasher | |
| Not in DB | |
| Clubhouse, Pool, Tennis Courts, Sidewalks | |
| — | |
| — | |
| Wood Burning, Gas Starter |
Tax History
| Year | Property Taxes |
|---|---|
| 2014 | $5,989 |
Contact Agent
Nearby Similar Homes
Nearby Sold Comparables
Contact Agent
Listing Provided By
RE/MAX Action

