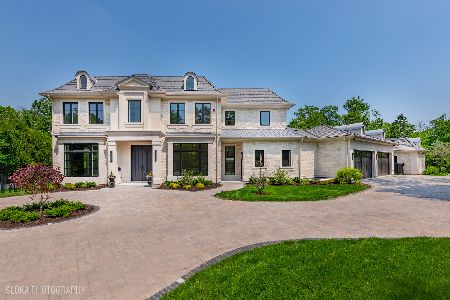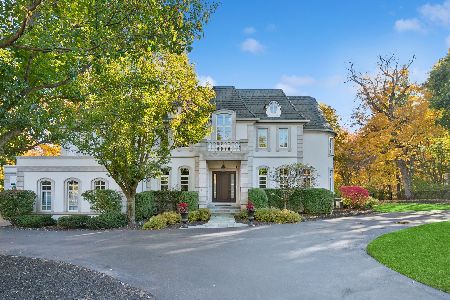263 Dennis Lane, Glencoe, Illinois 60022
$615,000
|
Sold
|
|
| Status: | Closed |
| Sqft: | 2,720 |
| Cost/Sqft: | $228 |
| Beds: | 4 |
| Baths: | 3 |
| Year Built: | 1954 |
| Property Taxes: | $16,598 |
| Days On Market: | 2263 |
| Lot Size: | 0,22 |
Description
Location, location, location in this East Glencoe charming home. Walk to town, the lake, public transportation, parks, schools, Writers Theater~just about everything. Pristine and well maintained Hemphill 2 story brick/siding home with nice curb appeal and situated on a great lot. Hardwood flooring throughout most of the house. Eat-in Kitchen, all year round Sun Room, spacious Dining Room with a bay window that overlooks the yard, a Family Room and a library complete the main floor. The 2nd floor includes a generously size Master Bedroom (hardwood underneath the carpet) with a walk-in closet and Master bath. 3 additional spacious bedrooms and a hall bath. Partially finished lower level has a wood burning fire place, tons of storage, a cedar closet and a large laundry/mechanical area. A great opportunity to make this home your own and live on one of Glencoe's most desirable streets! Priced to sell~motivated sellers!
Property Specifics
| Single Family | |
| — | |
| Traditional | |
| 1954 | |
| Partial | |
| — | |
| No | |
| 0.22 |
| Cook | |
| — | |
| 0 / Not Applicable | |
| None | |
| Lake Michigan | |
| Public Sewer | |
| 10562198 | |
| 05064060330000 |
Nearby Schools
| NAME: | DISTRICT: | DISTANCE: | |
|---|---|---|---|
|
Grade School
South Elementary School |
35 | — | |
|
Middle School
Central School |
35 | Not in DB | |
|
High School
New Trier Twp H.s. Northfield/wi |
203 | Not in DB | |
|
Alternate Elementary School
West School |
— | Not in DB | |
Property History
| DATE: | EVENT: | PRICE: | SOURCE: |
|---|---|---|---|
| 6 Jan, 2020 | Sold | $615,000 | MRED MLS |
| 8 Nov, 2019 | Under contract | $619,000 | MRED MLS |
| 6 Nov, 2019 | Listed for sale | $619,000 | MRED MLS |
Room Specifics
Total Bedrooms: 4
Bedrooms Above Ground: 4
Bedrooms Below Ground: 0
Dimensions: —
Floor Type: Hardwood
Dimensions: —
Floor Type: Hardwood
Dimensions: —
Floor Type: Hardwood
Full Bathrooms: 3
Bathroom Amenities: —
Bathroom in Basement: 0
Rooms: Library,Recreation Room,Heated Sun Room,Foyer,Mud Room,Utility Room-Lower Level,Walk In Closet
Basement Description: Partially Finished
Other Specifics
| 2 | |
| Concrete Perimeter | |
| Asphalt | |
| Patio | |
| Landscaped,Mature Trees | |
| 62 X 150 | |
| — | |
| Full | |
| Hardwood Floors, Built-in Features, Walk-In Closet(s) | |
| Double Oven, Dishwasher, Refrigerator, Freezer, Washer, Dryer, Disposal, Cooktop, Range Hood | |
| Not in DB | |
| — | |
| — | |
| — | |
| Gas Log, Gas Starter |
Tax History
| Year | Property Taxes |
|---|---|
| 2020 | $16,598 |
Contact Agent
Nearby Similar Homes
Nearby Sold Comparables
Contact Agent
Listing Provided By
@properties









