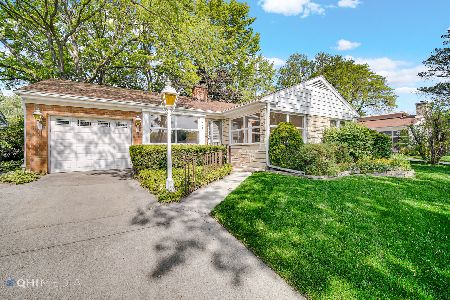263 Pinehurst Drive, Des Plaines, Illinois 60016
$425,000
|
Sold
|
|
| Status: | Closed |
| Sqft: | 1,995 |
| Cost/Sqft: | $226 |
| Beds: | 4 |
| Baths: | 3 |
| Year Built: | 1960 |
| Property Taxes: | $6,809 |
| Days On Market: | 1657 |
| Lot Size: | 0,17 |
Description
Beautifully maintained home with 4 large bedrooms plus office, and 3 full baths! Almost 2000sf of living space in this house. Kitchen was updated in 2017 including quartz countertops, cabinets, and stainless steel appliances. Bay window in the living room. Hardwood floors throughout the home. Large master bedroom suite has a spacious bathroom with a tub and a shower. Huge walk-in closet. The 2nd bathroom was recently updated as well. Newer paint throughout. Separate Laundry Room with plenty of storage space. Newer dual zone heat and AC , 2020. Large deck is great for entertaining! Cozy patio plus brick driveway. Huge 2.5 car garage. A definite must see. Great Location! Close to the metro station, parks, shopping, and schools.
Property Specifics
| Single Family | |
| — | |
| Quad Level | |
| 1960 | |
| Partial | |
| — | |
| No | |
| 0.17 |
| Cook | |
| Cumberland Village | |
| — / Not Applicable | |
| None | |
| Lake Michigan | |
| Public Sewer | |
| 11138819 | |
| 09073090500000 |
Nearby Schools
| NAME: | DISTRICT: | DISTANCE: | |
|---|---|---|---|
|
Grade School
Cumberland Elementary School |
62 | — | |
|
Middle School
Chippewa Middle School |
62 | Not in DB | |
|
High School
Maine West High School |
207 | Not in DB | |
Property History
| DATE: | EVENT: | PRICE: | SOURCE: |
|---|---|---|---|
| 20 Aug, 2021 | Sold | $425,000 | MRED MLS |
| 8 Jul, 2021 | Under contract | $450,000 | MRED MLS |
| 2 Jul, 2021 | Listed for sale | $450,000 | MRED MLS |
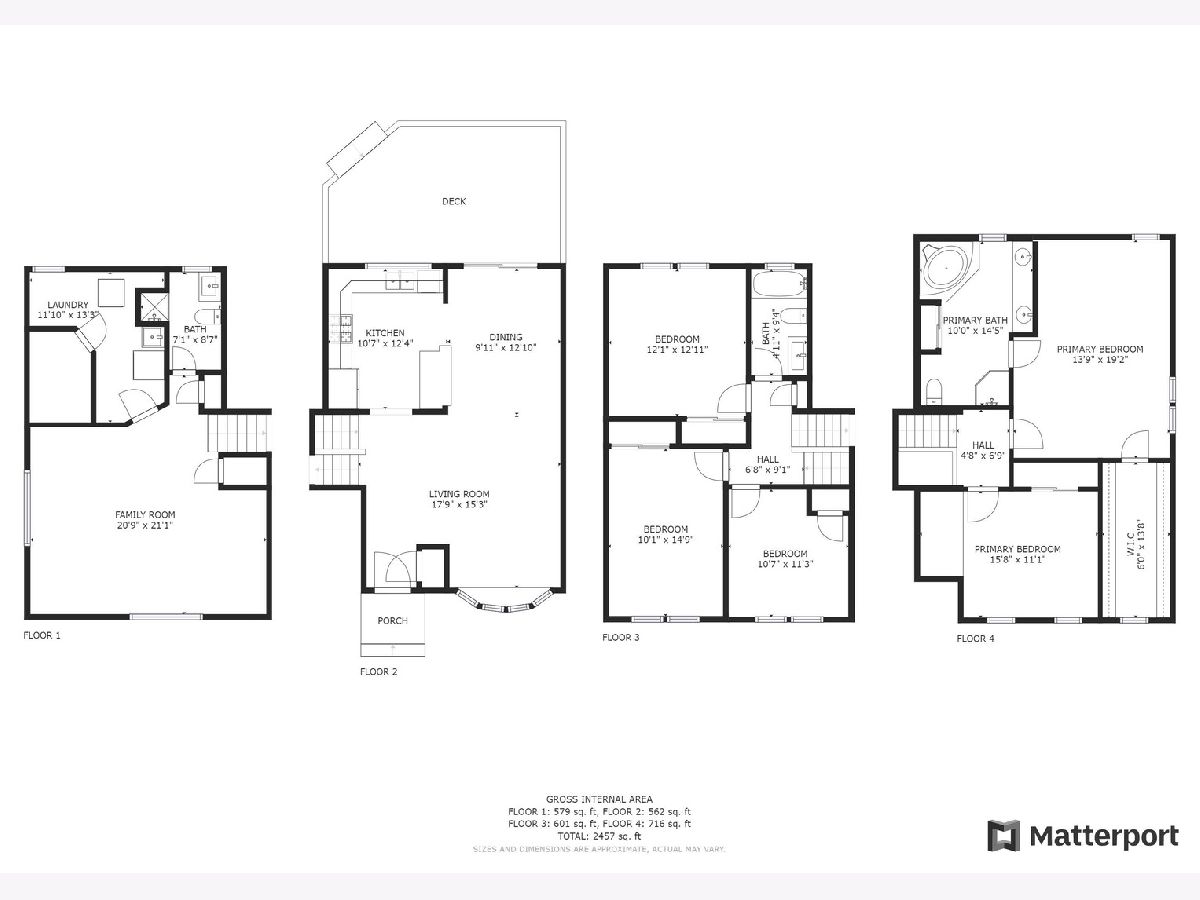
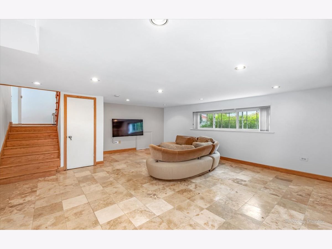
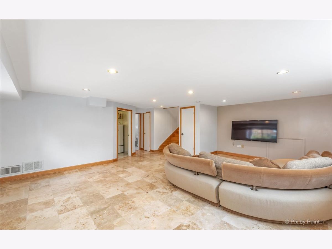
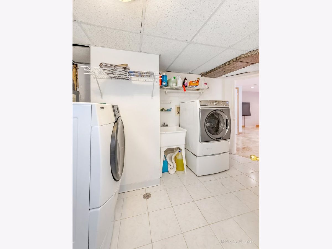
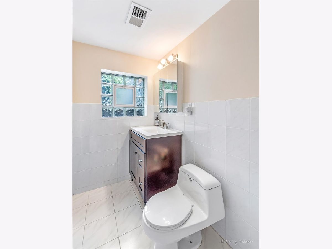
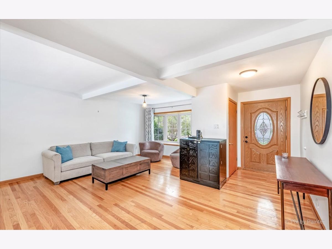
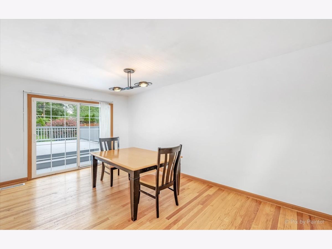
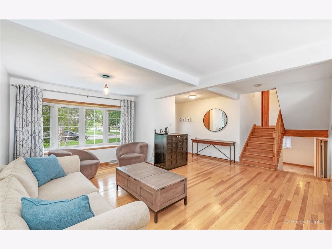
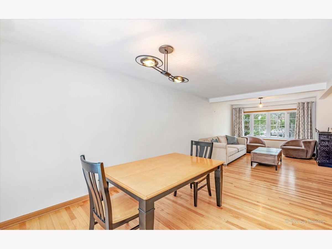
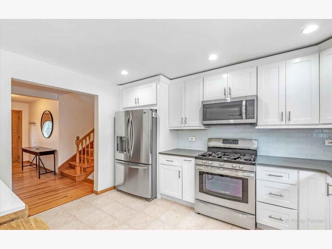
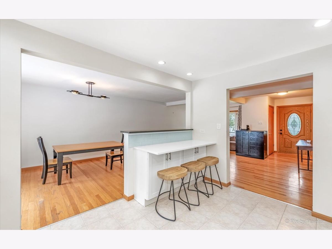
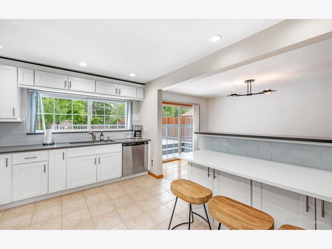
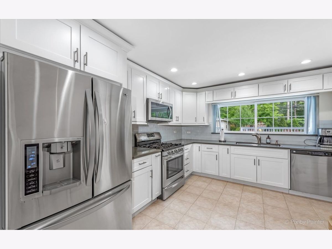
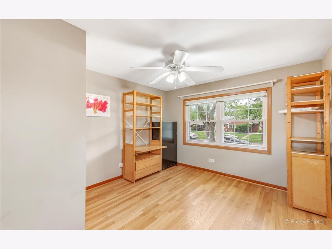
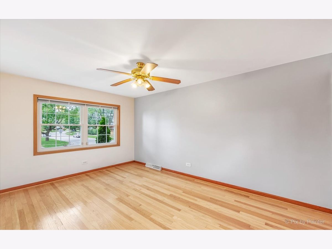
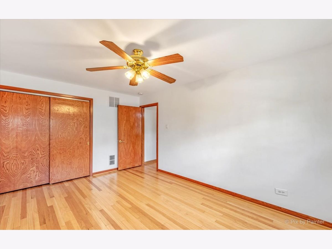
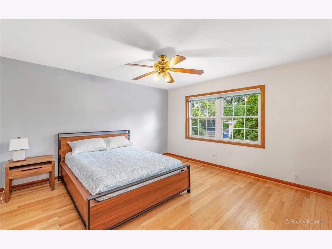
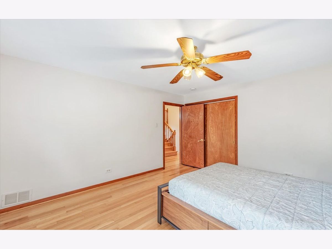
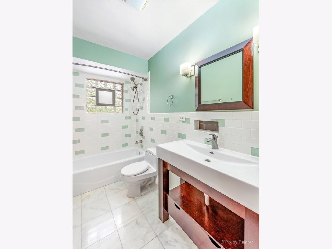
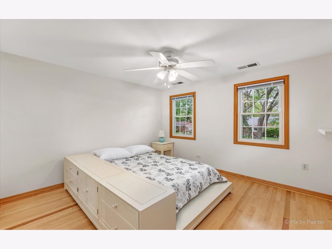
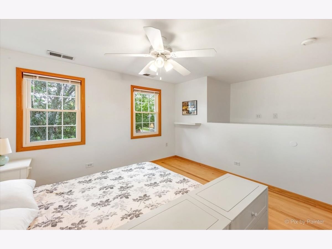
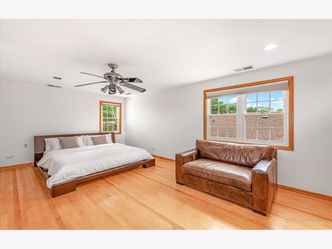
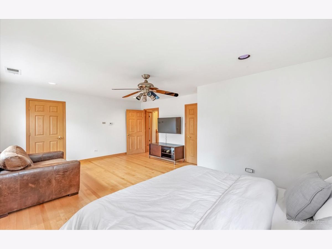
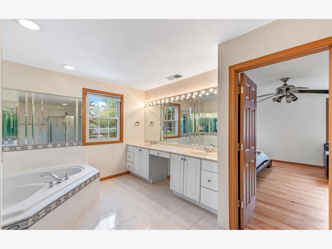
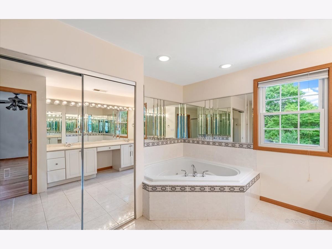
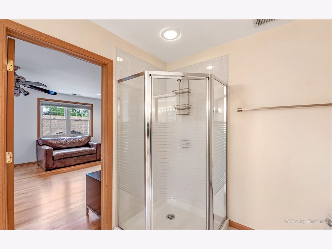
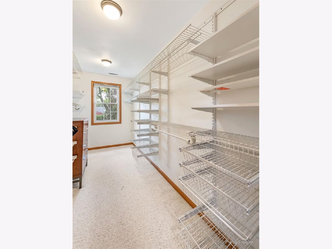
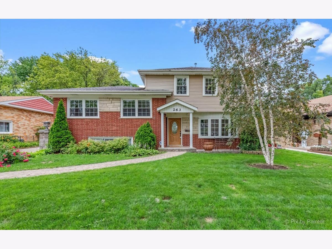
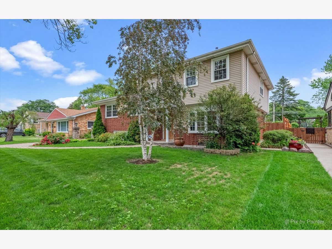
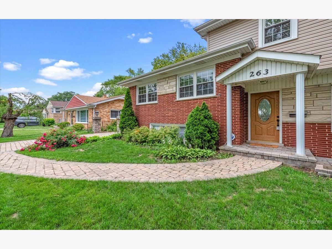
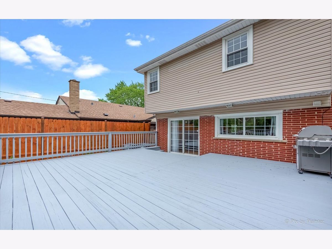
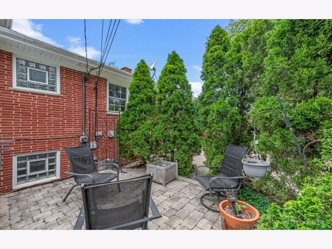
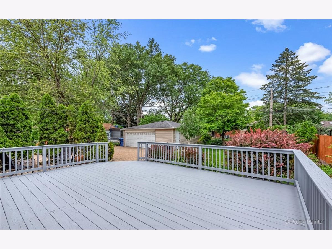
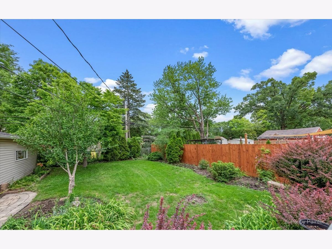
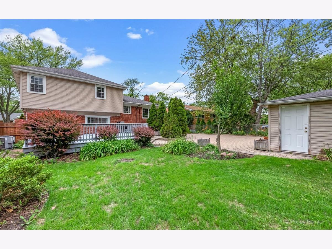
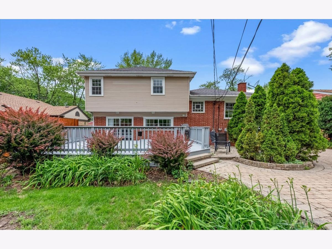
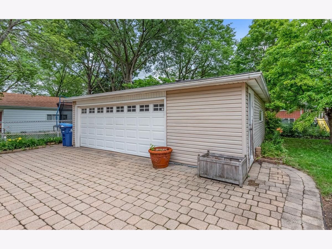
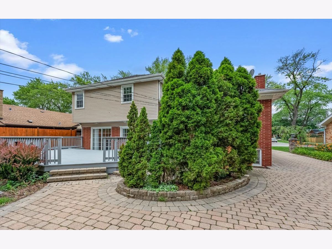
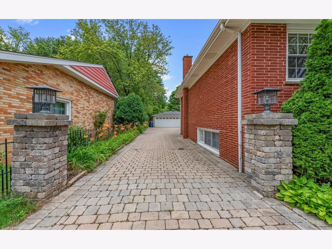
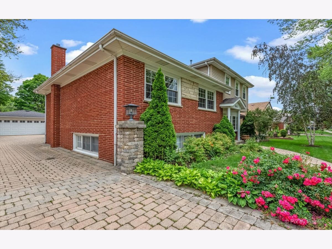
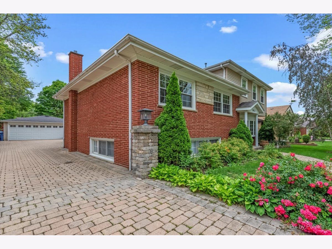
Room Specifics
Total Bedrooms: 4
Bedrooms Above Ground: 4
Bedrooms Below Ground: 0
Dimensions: —
Floor Type: Hardwood
Dimensions: —
Floor Type: Hardwood
Dimensions: —
Floor Type: Hardwood
Full Bathrooms: 3
Bathroom Amenities: Whirlpool,Separate Shower,Double Sink
Bathroom in Basement: 1
Rooms: Office
Basement Description: Finished
Other Specifics
| 2.5 | |
| — | |
| Brick | |
| Deck, Patio, Outdoor Grill | |
| — | |
| 7500 | |
| — | |
| Full | |
| Hardwood Floors, First Floor Full Bath, Walk-In Closet(s) | |
| Range, Microwave, Dishwasher, Refrigerator, Washer, Dryer, Stainless Steel Appliance(s) | |
| Not in DB | |
| Sidewalks, Street Paved | |
| — | |
| — | |
| — |
Tax History
| Year | Property Taxes |
|---|---|
| 2021 | $6,809 |
Contact Agent
Nearby Similar Homes
Nearby Sold Comparables
Contact Agent
Listing Provided By
Redfin Corporation








