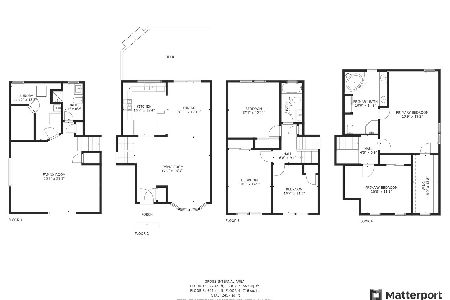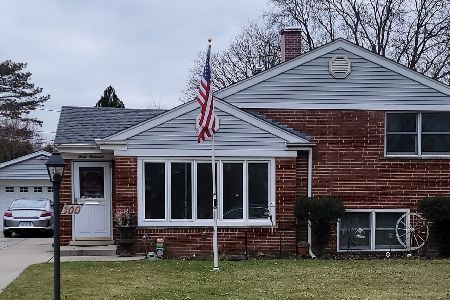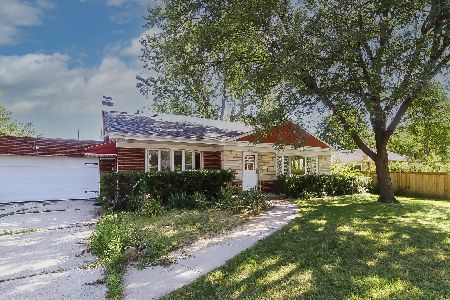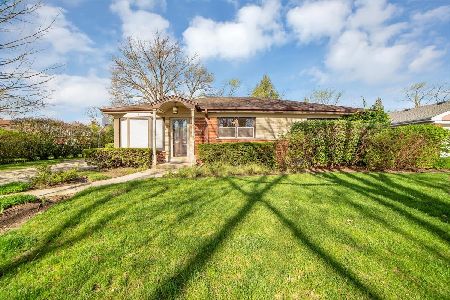273 Pinehurst Drive, Des Plaines, Illinois 60016
$315,000
|
Sold
|
|
| Status: | Closed |
| Sqft: | 0 |
| Cost/Sqft: | — |
| Beds: | 3 |
| Baths: | 2 |
| Year Built: | 1959 |
| Property Taxes: | $6,332 |
| Days On Market: | 3100 |
| Lot Size: | 0,17 |
Description
SPACIOUS (3 + 1 BEDROOM) TRI-LEVEL HOME IN PICTURE-PERFECT LOCATION! This BEAUTIFUL home offers gorgeous HARDWOOD FLOORING, has a patio ideal for hot summers, & boasts a fenced backyard! The OPEN CONCEPT KITCHEN has been updated with 42" cabinetry, porcelain tile flooring, accent backsplash, & updated fixtures! Home features DRAMATIC VAULTED CEILINGS in the impressive living room/dining room combo. 3 upstairs bedrooms all feature hardwood flooring under the carpets! The privately located Master bedroom offers ample closet space along with new closet organization system. FULLY REMODELED basement features PLENTY of sunlight, recessed lighting, wood-look vinyl floors, & an optional office/bedroom space perfect for working from home! Move in and enjoy great schools, nearby restaurants, entertainment, & shopping! PRIDE IN OWNERSHIP SHOWS- NEW roof, UPDATED bathrooms, & concrete driveway! Near public trans, 2MIN TO METRA STATION, and easy commute to 294, 90, 290, 83, Rand, & NW highway!
Property Specifics
| Single Family | |
| — | |
| — | |
| 1959 | |
| Partial | |
| — | |
| No | |
| 0.17 |
| Cook | |
| — | |
| 0 / Not Applicable | |
| None | |
| Public | |
| Public Sewer, Sewer-Storm | |
| 09689064 | |
| 09073090490000 |
Nearby Schools
| NAME: | DISTRICT: | DISTANCE: | |
|---|---|---|---|
|
Grade School
Cumberland Elementary School |
62 | — | |
|
Middle School
Chippewa Middle School |
62 | Not in DB | |
|
High School
Maine West High School |
207 | Not in DB | |
Property History
| DATE: | EVENT: | PRICE: | SOURCE: |
|---|---|---|---|
| 22 Feb, 2018 | Sold | $315,000 | MRED MLS |
| 4 Jan, 2018 | Under contract | $319,900 | MRED MLS |
| — | Last price change | $324,900 | MRED MLS |
| 20 Jul, 2017 | Listed for sale | $330,000 | MRED MLS |
Room Specifics
Total Bedrooms: 3
Bedrooms Above Ground: 3
Bedrooms Below Ground: 0
Dimensions: —
Floor Type: Carpet
Dimensions: —
Floor Type: Carpet
Full Bathrooms: 2
Bathroom Amenities: —
Bathroom in Basement: 1
Rooms: Office
Basement Description: Finished,Crawl
Other Specifics
| 2 | |
| — | |
| Concrete | |
| — | |
| — | |
| 7500 SQFT | |
| — | |
| None | |
| Vaulted/Cathedral Ceilings, Hardwood Floors | |
| — | |
| Not in DB | |
| — | |
| — | |
| — | |
| Electric |
Tax History
| Year | Property Taxes |
|---|---|
| 2018 | $6,332 |
Contact Agent
Nearby Similar Homes
Nearby Sold Comparables
Contact Agent
Listing Provided By
Redfin Corporation













