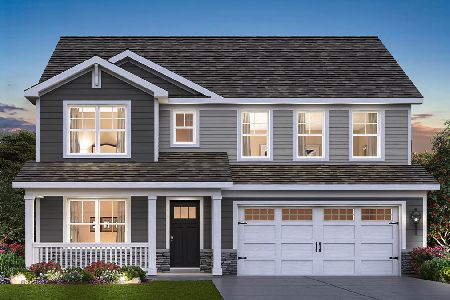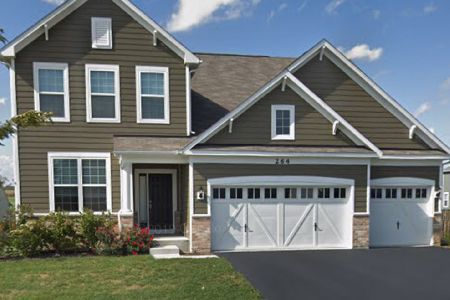263 Stagecoach Drive, Elgin, Illinois 60124
$335,000
|
Sold
|
|
| Status: | Closed |
| Sqft: | 2,881 |
| Cost/Sqft: | $121 |
| Beds: | 4 |
| Baths: | 3 |
| Year Built: | 2015 |
| Property Taxes: | $10,777 |
| Days On Market: | 2762 |
| Lot Size: | 0,24 |
Description
Like New Construction Built in 2015 ~ Only One Owner ~ All Pulte Builder's Upgrades ~ Located in Highly Sought after School District 301 ~ View of Open Fields & Beautiful Sunsets ~ Walking Distance to Prairie Knolls School ~ Upgraded Wood Plank Floors ~ Attractive Kitchen w/ Granite Counter Tops and Oversized Island, Ceramic Tile Backsplash, Stainless Steel Appliances w/Double Oven, Pendant & Recessed Lighting ~ First Floor Den w/French Doors -and- Separate First Floor Flex Room, tucked away privately from Main Living Area ~ Builder's Upgrade includes Newly Designed Planners Nook w/ Granite Counter Tops ~ Upgraded Mudroom with Sitting Bench and Coat Hook Storage ~ Rod Iron Spindled Stairwells ~ True 2nd Level Loft ~ 4 Large Bedrooms ~ Master Ensuite Has All the Builder's Upgrades: Raised Vanities, Elegant Tile Work. Shower/Tub in 2nd bath ~ Formal Dining Room ~ Eat in Kitchen Open Floor Plan to Great Room with Sliding Glass Doors to Large Backyard. Seller will Review All Offers
Property Specifics
| Single Family | |
| — | |
| — | |
| 2015 | |
| Full | |
| HILLTOP | |
| No | |
| 0.24 |
| Kane | |
| Shadow Hill | |
| 260 / Annual | |
| None | |
| Public | |
| Public Sewer | |
| 10007413 | |
| 0619177001 |
Property History
| DATE: | EVENT: | PRICE: | SOURCE: |
|---|---|---|---|
| 31 Aug, 2018 | Sold | $335,000 | MRED MLS |
| 28 Jul, 2018 | Under contract | $349,900 | MRED MLS |
| 5 Jul, 2018 | Listed for sale | $349,900 | MRED MLS |
Room Specifics
Total Bedrooms: 4
Bedrooms Above Ground: 4
Bedrooms Below Ground: 0
Dimensions: —
Floor Type: Carpet
Dimensions: —
Floor Type: Carpet
Dimensions: —
Floor Type: Carpet
Full Bathrooms: 3
Bathroom Amenities: —
Bathroom in Basement: 0
Rooms: Eating Area,Den,Office,Bonus Room,Loft,Great Room
Basement Description: Unfinished
Other Specifics
| 2.5 | |
| Concrete Perimeter | |
| Asphalt | |
| — | |
| — | |
| 126' X 126' X 81' X 82' | |
| — | |
| Full | |
| Hardwood Floors, First Floor Laundry | |
| Double Oven, Range, Microwave, Dishwasher, Refrigerator, Washer, Dryer, Disposal, Stainless Steel Appliance(s) | |
| Not in DB | |
| Sidewalks, Street Lights, Street Paved | |
| — | |
| — | |
| Gas Starter |
Tax History
| Year | Property Taxes |
|---|---|
| 2018 | $10,777 |
Contact Agent
Nearby Similar Homes
Contact Agent
Listing Provided By
Baird & Warner Real Estate











