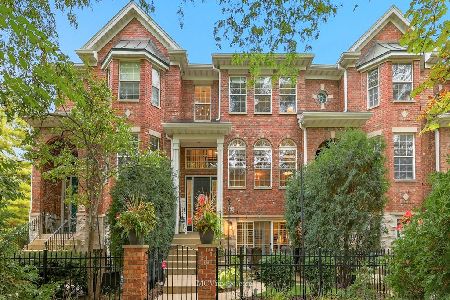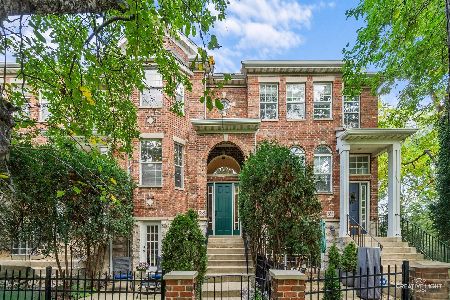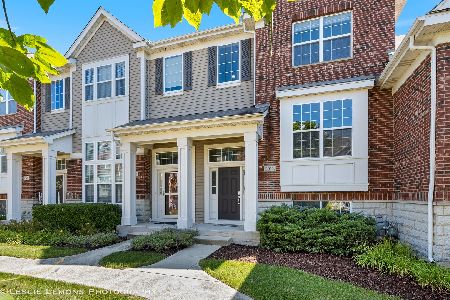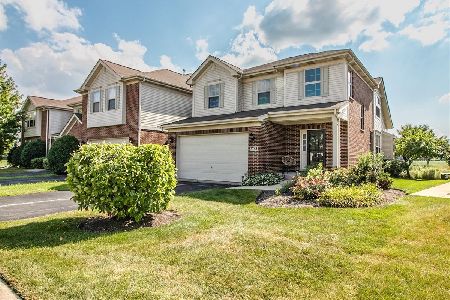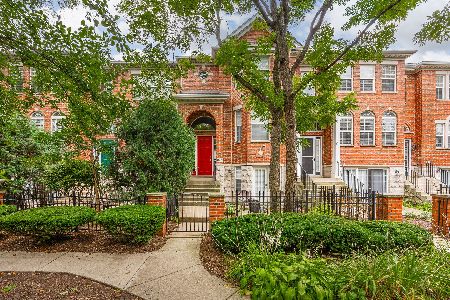2630 Blakely Lane, Naperville, Illinois 60540
$370,000
|
Sold
|
|
| Status: | Closed |
| Sqft: | 2,097 |
| Cost/Sqft: | $174 |
| Beds: | 3 |
| Baths: | 3 |
| Year Built: | 2004 |
| Property Taxes: | $7,508 |
| Days On Market: | 1518 |
| Lot Size: | 0,00 |
Description
Wow -- Incredible location for this stately end unit 3 bedroom townhome in Vintage club. Set back from the street with wooded retention area to the east and north, this is as private and quiet a setting as one can find in a townhouse which is also conveniently located to downtown Naperville, the 59 corridor and more. The unit is aflood in natural light and features 9' ceilings; wide plank hardwood floors; a grand open staircase; walk out family room on the ground level out to the charming and private terrace; spacious open concept kitchen/dining room/living room on the main level; 3 beds up with 2.1 baths and second floor laundry. This is the largest floorplan in Vintage club and has been meticulously maintained. Don't wait -- this unique opportunity won't last long!
Property Specifics
| Condos/Townhomes | |
| 2 | |
| — | |
| 2004 | |
| Walkout | |
| CHESTNUT | |
| No | |
| — |
| Du Page | |
| Vintage Club | |
| 363 / Monthly | |
| Insurance,Exterior Maintenance,Snow Removal | |
| Lake Michigan | |
| Public Sewer, Sewer-Storm | |
| 11200985 | |
| 0727109055 |
Nearby Schools
| NAME: | DISTRICT: | DISTANCE: | |
|---|---|---|---|
|
Grade School
Cowlishaw Elementary School |
204 | — | |
|
Middle School
Cowlishaw Elementary School |
204 | Not in DB | |
|
High School
Metea Valley High School |
204 | Not in DB | |
Property History
| DATE: | EVENT: | PRICE: | SOURCE: |
|---|---|---|---|
| 28 Aug, 2007 | Sold | $402,500 | MRED MLS |
| 23 Jul, 2007 | Under contract | $429,900 | MRED MLS |
| — | Last price change | $434,900 | MRED MLS |
| 5 Apr, 2007 | Listed for sale | $449,900 | MRED MLS |
| 15 Oct, 2021 | Sold | $370,000 | MRED MLS |
| 9 Sep, 2021 | Under contract | $365,000 | MRED MLS |
| 6 Sep, 2021 | Listed for sale | $365,000 | MRED MLS |
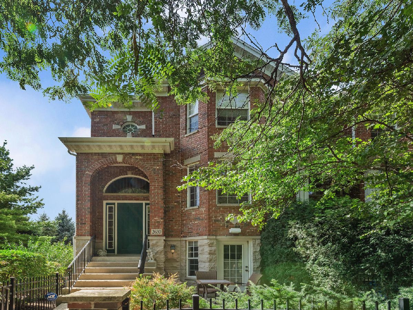
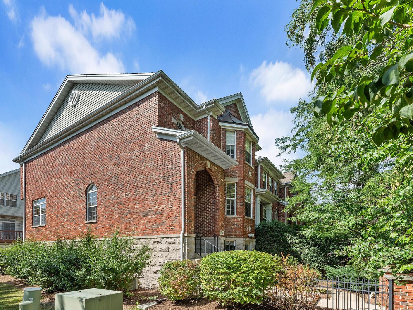
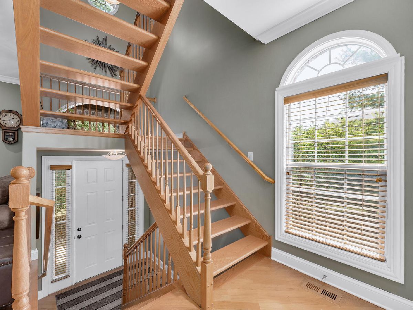
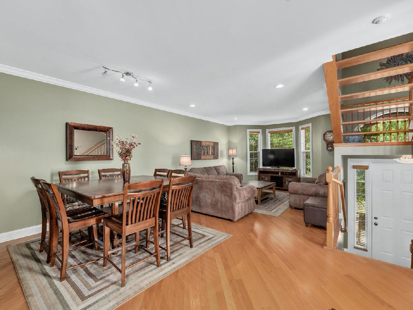
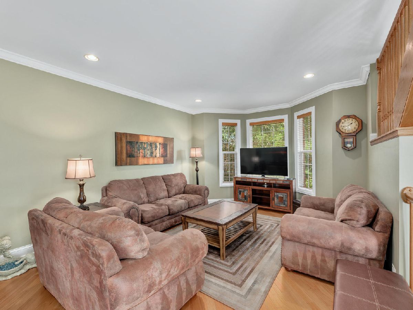
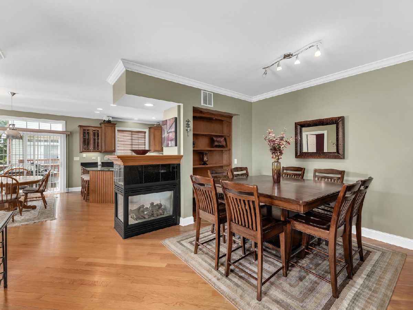
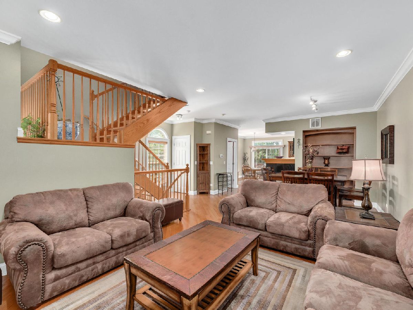
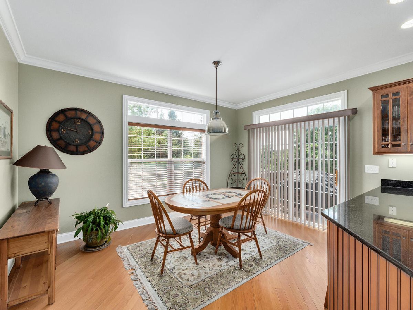
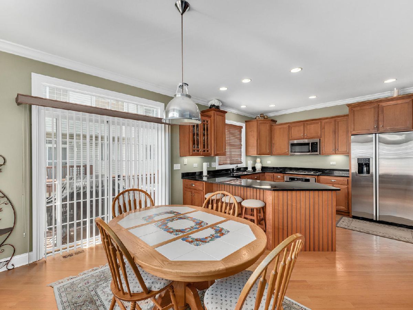
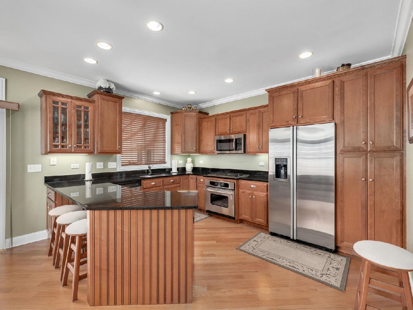
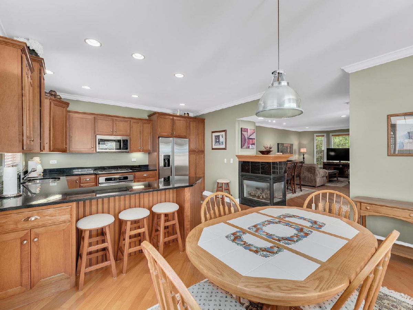
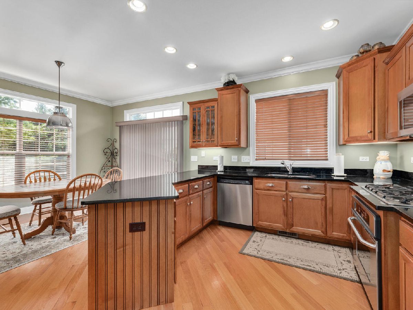
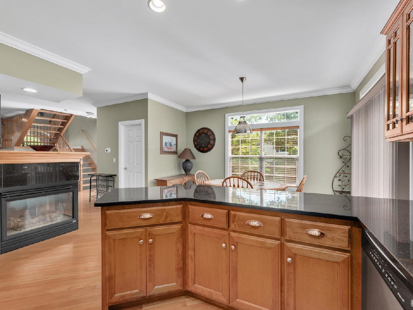
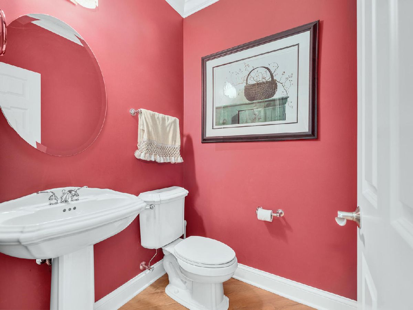
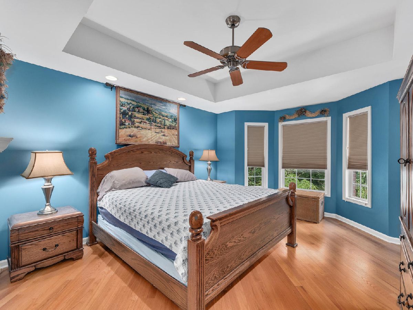
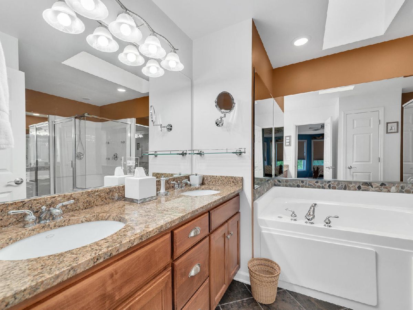
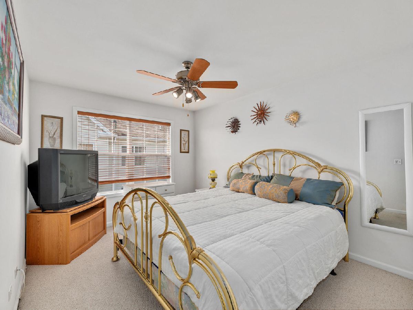
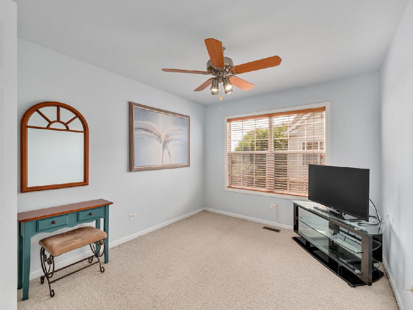
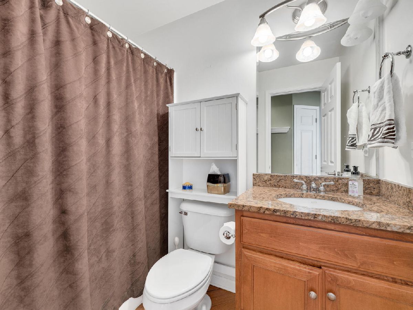
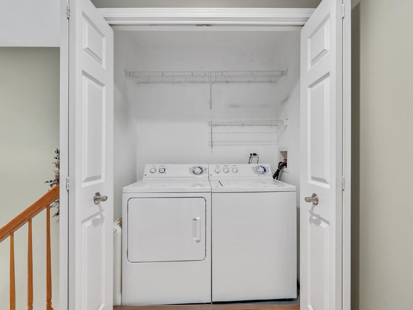
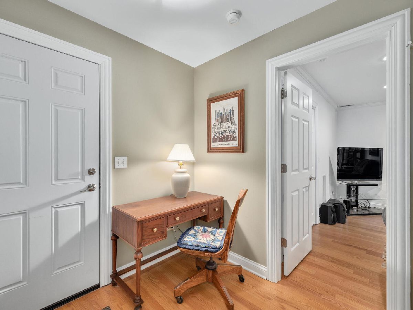
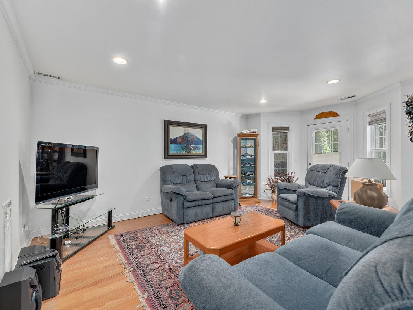
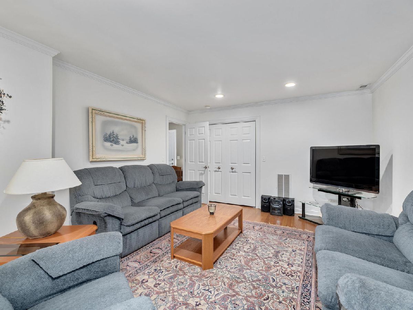
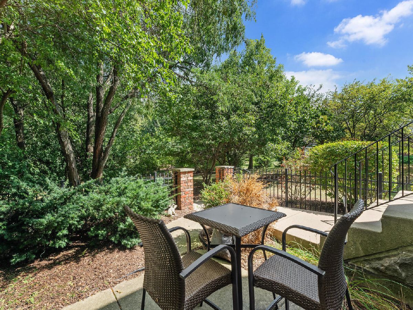
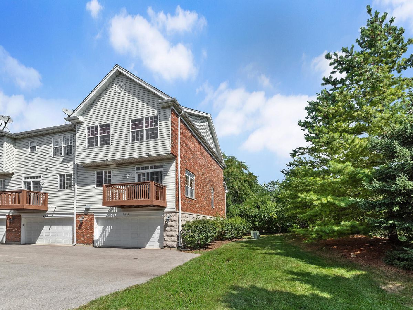
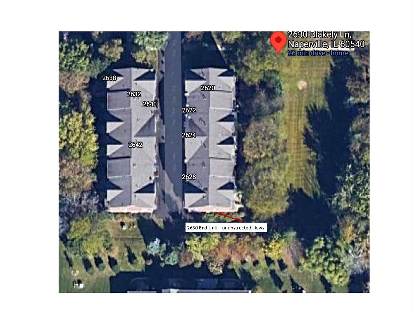
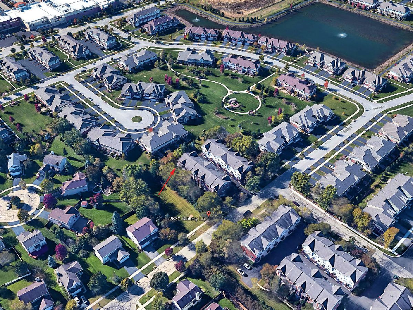
Room Specifics
Total Bedrooms: 3
Bedrooms Above Ground: 3
Bedrooms Below Ground: 0
Dimensions: —
Floor Type: Carpet
Dimensions: —
Floor Type: Carpet
Full Bathrooms: 3
Bathroom Amenities: Whirlpool,Separate Shower,Double Sink
Bathroom in Basement: 0
Rooms: No additional rooms
Basement Description: Finished
Other Specifics
| 2 | |
| Concrete Perimeter | |
| Asphalt | |
| Balcony, Patio, Storms/Screens | |
| Common Grounds | |
| 26X70 | |
| — | |
| Full | |
| Vaulted/Cathedral Ceilings, Skylight(s), Hardwood Floors, Laundry Hook-Up in Unit | |
| Range, Microwave, Dishwasher, Refrigerator, Washer, Dryer, Disposal | |
| Not in DB | |
| — | |
| — | |
| — | |
| Double Sided, Gas Log, Gas Starter |
Tax History
| Year | Property Taxes |
|---|---|
| 2007 | $7,478 |
| 2021 | $7,508 |
Contact Agent
Nearby Similar Homes
Nearby Sold Comparables
Contact Agent
Listing Provided By
@properties

