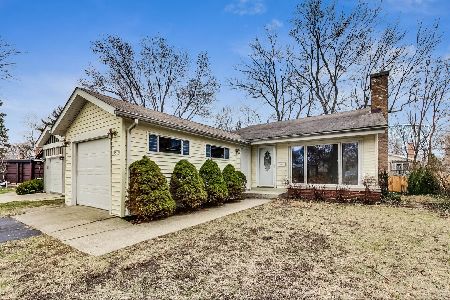2630 Hillside Lane, Evanston, Illinois 60201
$413,500
|
Sold
|
|
| Status: | Closed |
| Sqft: | 1,701 |
| Cost/Sqft: | $250 |
| Beds: | 3 |
| Baths: | 2 |
| Year Built: | 1956 |
| Property Taxes: | $8,833 |
| Days On Market: | 2071 |
| Lot Size: | 0,15 |
Description
Freshly decorated sun filled split level house with cathedral ceiling, hardwood floors and fireplace in living room and dining room. Very spacious great room feel open to the updated kitchen. Quiet cul-de-sac street in Willard school district. Lower level walkout family room with wall of windows and new floors looking out over charming brick patio and yard. Three sunny bedrooms and 11/2 bathrooms. Brand new roof. Separate laundry room with space for a desk/office nook. 1 car attached garage enters into mudroom. Great storage throughout. Recent electrical service upgrade, basement flooring, interior and exterior painting, newer kitchen appliances, furnace, air conditioning, hot water heater and bathroom vanity make this adorable house move in ready.
Property Specifics
| Single Family | |
| — | |
| Tri-Level | |
| 1956 | |
| Walkout | |
| — | |
| No | |
| 0.15 |
| Cook | |
| — | |
| 0 / Not Applicable | |
| None | |
| Lake Michigan | |
| Public Sewer | |
| 10735286 | |
| 05333100570000 |
Nearby Schools
| NAME: | DISTRICT: | DISTANCE: | |
|---|---|---|---|
|
Grade School
Willard Elementary School |
65 | — | |
|
Middle School
Haven Middle School |
65 | Not in DB | |
|
High School
Evanston Twp High School |
202 | Not in DB | |
|
Alternate Elementary School
Dr Bessie Rhodes Magnet School |
— | Not in DB | |
|
Alternate Junior High School
Dr Bessie Rhodes Magnet School |
— | Not in DB | |
Property History
| DATE: | EVENT: | PRICE: | SOURCE: |
|---|---|---|---|
| 31 Jul, 2020 | Sold | $413,500 | MRED MLS |
| 8 Jun, 2020 | Under contract | $425,000 | MRED MLS |
| 4 Jun, 2020 | Listed for sale | $425,000 | MRED MLS |
| 14 Jul, 2022 | Under contract | $0 | MRED MLS |
| 13 Jul, 2022 | Listed for sale | $0 | MRED MLS |
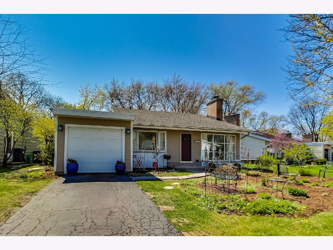
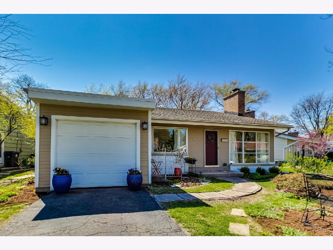
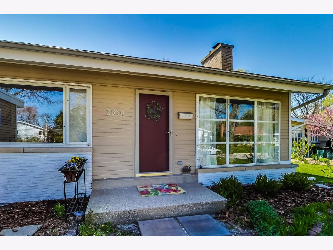
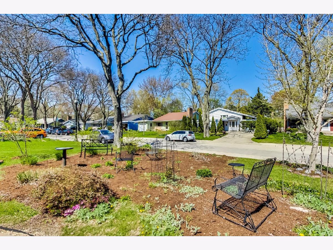
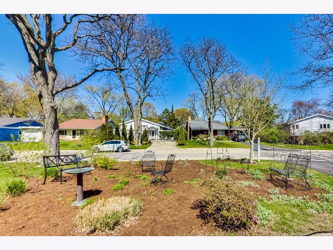
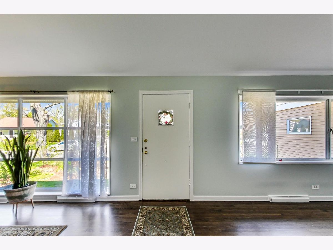
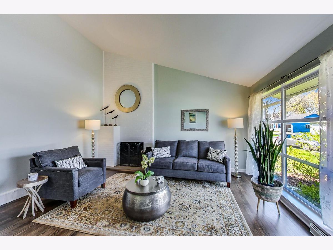
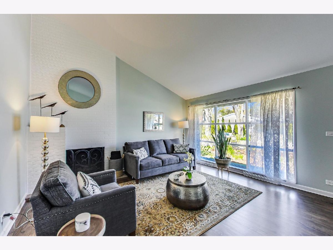
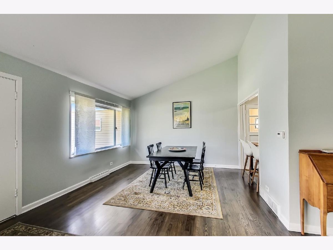
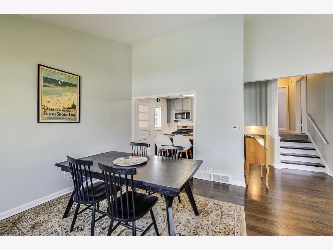
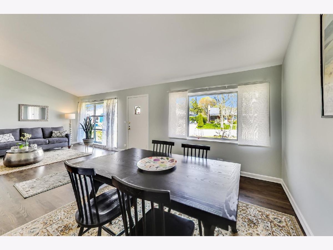
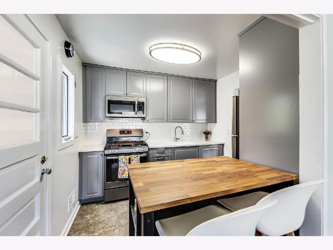
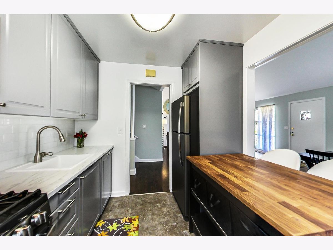
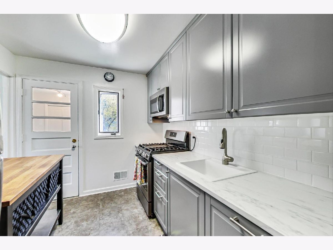
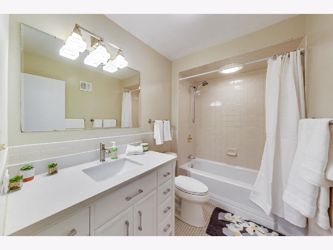
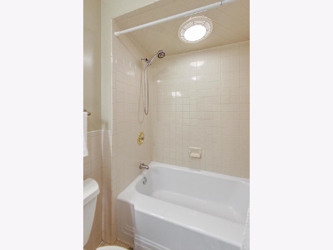
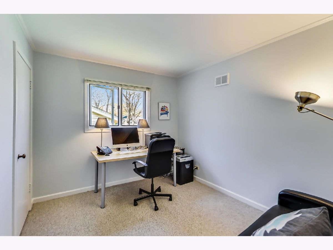
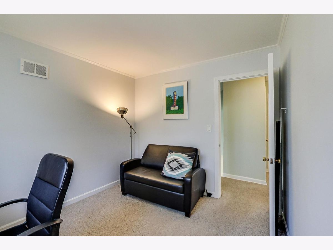
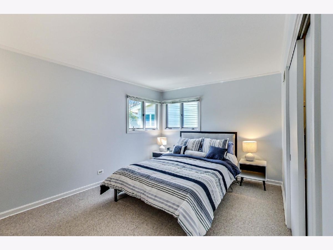
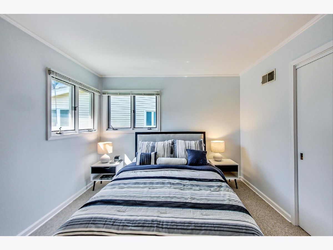
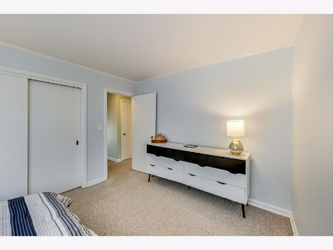
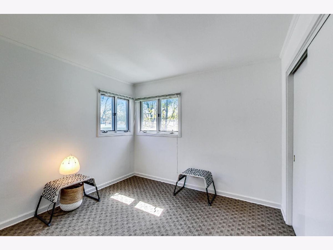
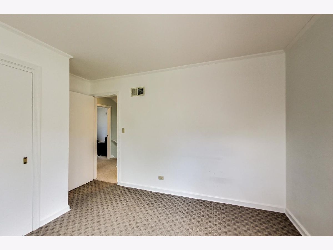
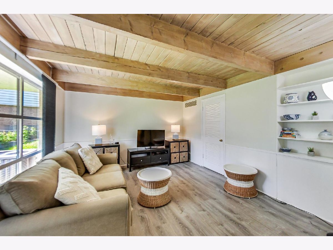
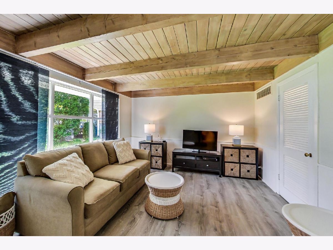
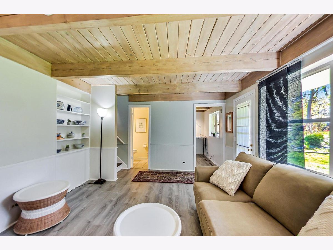
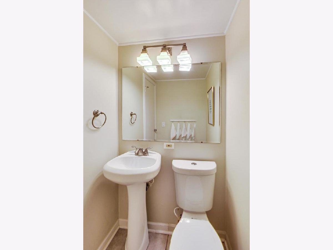
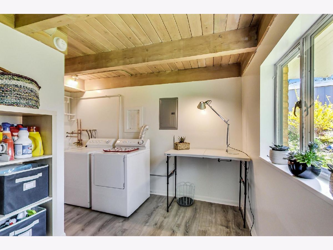
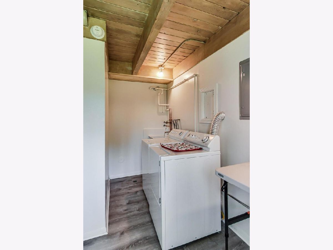
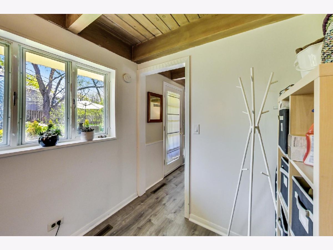
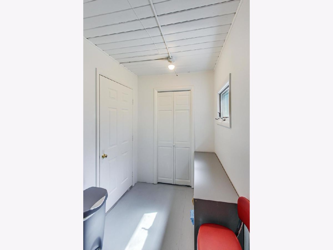
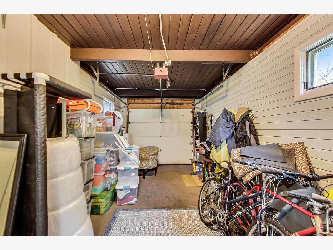
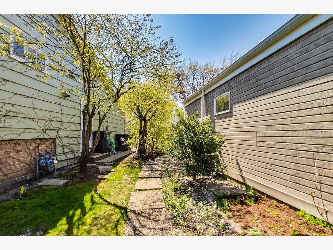
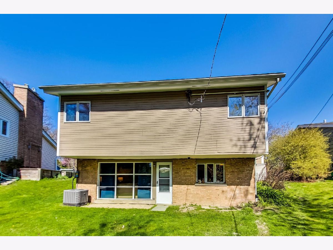
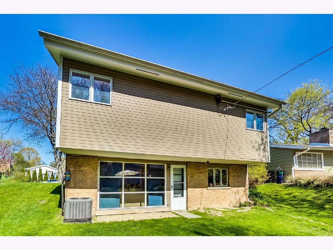
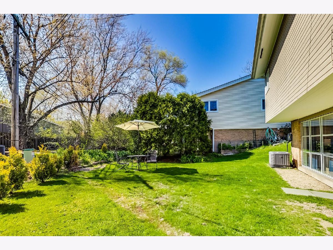
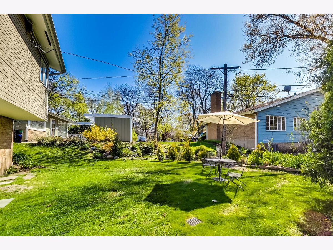
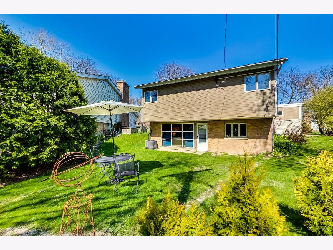
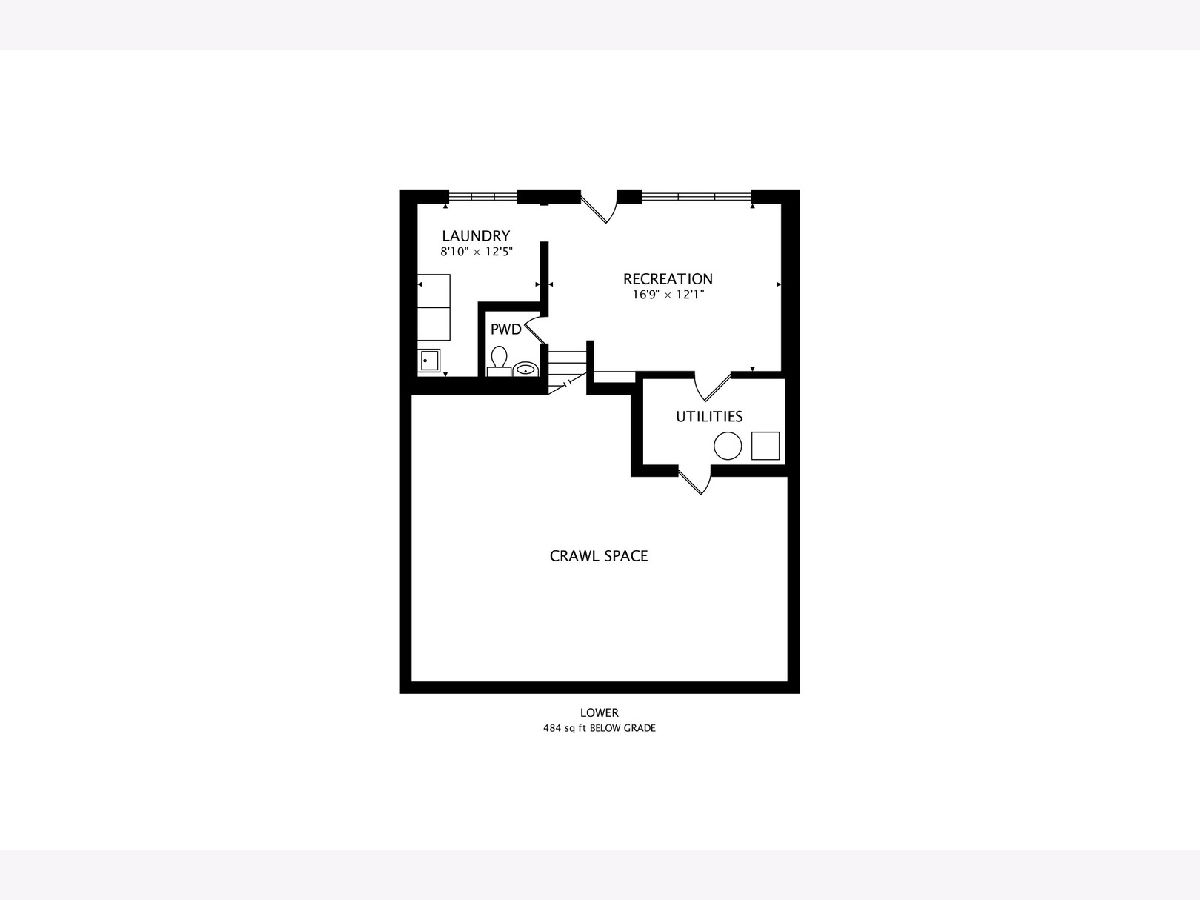
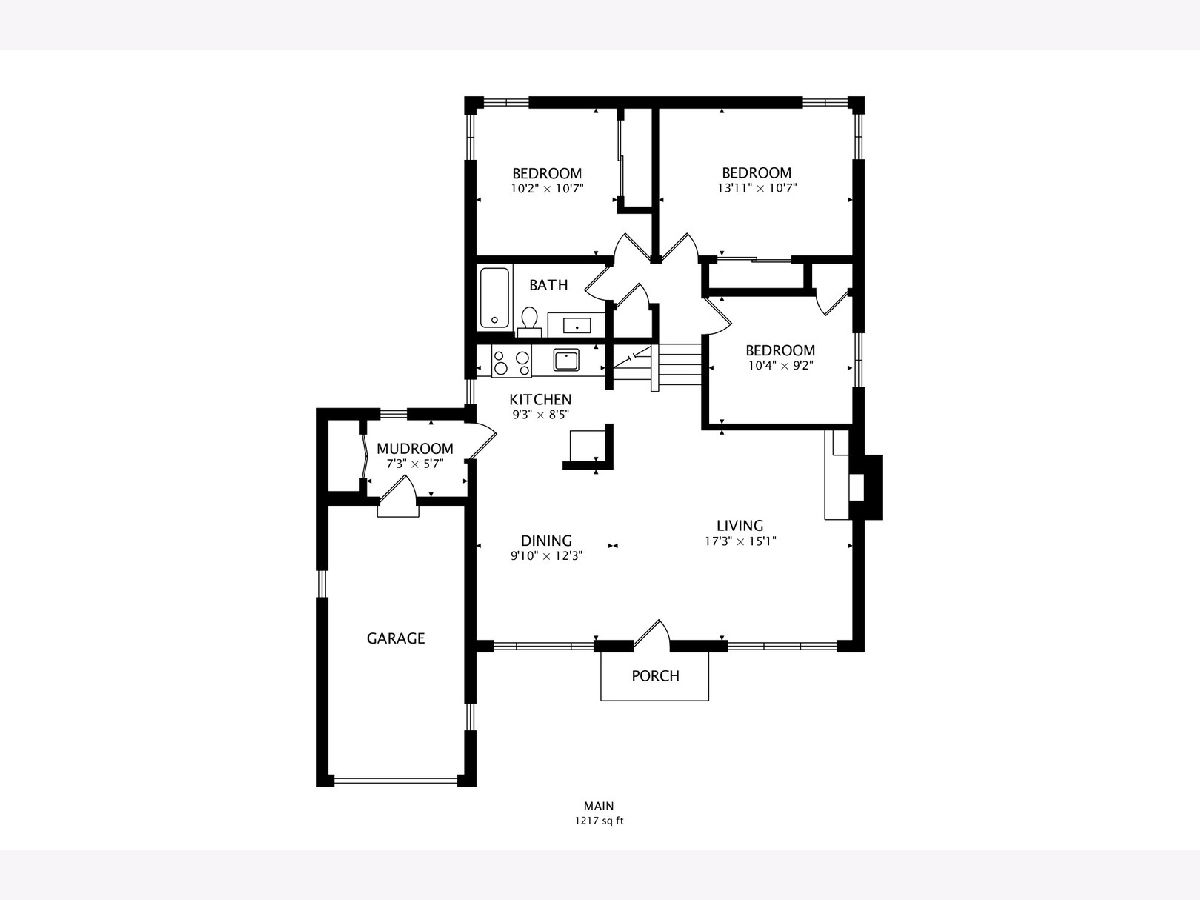
Room Specifics
Total Bedrooms: 3
Bedrooms Above Ground: 3
Bedrooms Below Ground: 0
Dimensions: —
Floor Type: Carpet
Dimensions: —
Floor Type: Carpet
Full Bathrooms: 2
Bathroom Amenities: —
Bathroom in Basement: 1
Rooms: Mud Room
Basement Description: Finished
Other Specifics
| 1 | |
| Concrete Perimeter | |
| Asphalt | |
| — | |
| Cul-De-Sac | |
| 94 X 111 X 36 X 103 | |
| Unfinished | |
| None | |
| Vaulted/Cathedral Ceilings | |
| Range, Microwave, Dishwasher, Refrigerator, Washer, Dryer, Disposal | |
| Not in DB | |
| — | |
| — | |
| — | |
| Wood Burning |
Tax History
| Year | Property Taxes |
|---|---|
| 2020 | $8,833 |
Contact Agent
Nearby Similar Homes
Nearby Sold Comparables
Contact Agent
Listing Provided By
@properties








