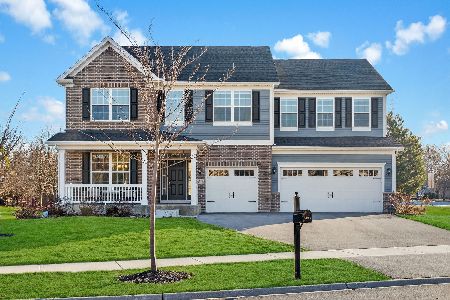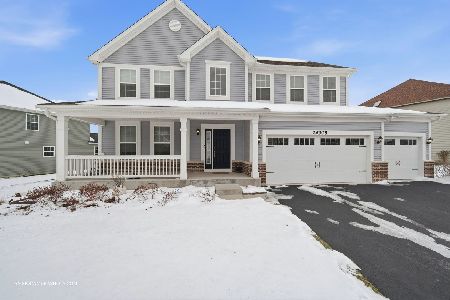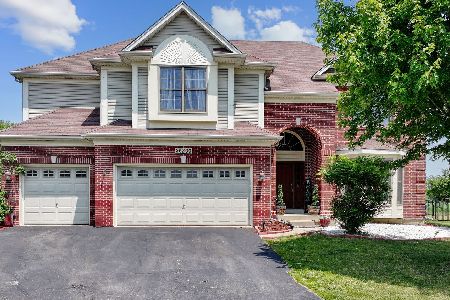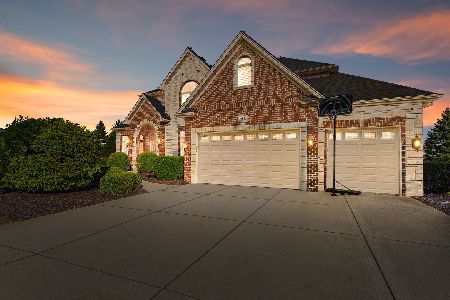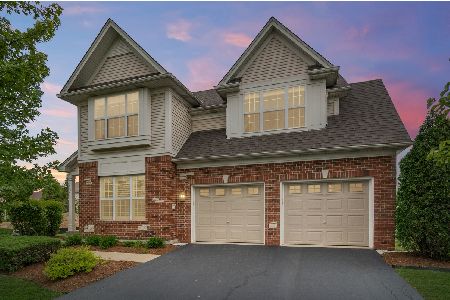26308 Elizabeth Court, Plainfield, Illinois 60585
$340,000
|
Sold
|
|
| Status: | Closed |
| Sqft: | 2,899 |
| Cost/Sqft: | $121 |
| Beds: | 4 |
| Baths: | 3 |
| Year Built: | 2006 |
| Property Taxes: | $4,182 |
| Days On Market: | 3537 |
| Lot Size: | 0,00 |
Description
Fully Furnished highly upgraded Redstone model by Gladstone Homes. Don't miss the opportunity to call this home. Upon entering a soaring 2 story entry , you will be enchanted by the living & dining room. Light floods in from the private terrace. The kitchen offers granite counters, stainless appliances. A study is conveniently located off the kitchen Because it was a model, everything was upgraded, from the mill work, lighting, cabinets , flooring and fireplace. A luxury master suite and 3 generous bedrooms and hall bath complete the upstairs. You won't beat the quality and upgrades this home offers for this price.
Property Specifics
| Single Family | |
| — | |
| — | |
| 2006 | |
| Full | |
| REDSTONE | |
| No | |
| — |
| Will | |
| Chatham Square | |
| 417 / Annual | |
| Other | |
| Lake Michigan | |
| Public Sewer | |
| 09268677 | |
| 0701303010090000 |
Nearby Schools
| NAME: | DISTRICT: | DISTANCE: | |
|---|---|---|---|
|
Grade School
Grande Park Elementary School |
308 | — | |
|
Middle School
Murphy Junior High School |
308 | Not in DB | |
|
High School
Oswego East High School |
308 | Not in DB | |
Property History
| DATE: | EVENT: | PRICE: | SOURCE: |
|---|---|---|---|
| 26 Sep, 2016 | Sold | $340,000 | MRED MLS |
| 16 Aug, 2016 | Under contract | $349,900 | MRED MLS |
| — | Last price change | $359,900 | MRED MLS |
| 24 Jun, 2016 | Listed for sale | $369,900 | MRED MLS |
| 30 May, 2023 | Under contract | $0 | MRED MLS |
| 17 May, 2023 | Listed for sale | $0 | MRED MLS |
| 28 Aug, 2024 | Under contract | $0 | MRED MLS |
| 22 Aug, 2024 | Listed for sale | $0 | MRED MLS |
Room Specifics
Total Bedrooms: 4
Bedrooms Above Ground: 4
Bedrooms Below Ground: 0
Dimensions: —
Floor Type: Carpet
Dimensions: —
Floor Type: Carpet
Dimensions: —
Floor Type: Carpet
Full Bathrooms: 3
Bathroom Amenities: Separate Shower,Double Sink,Soaking Tub
Bathroom in Basement: 0
Rooms: Den,Foyer,Walk In Closet
Basement Description: Unfinished
Other Specifics
| 2 | |
| Concrete Perimeter | |
| Asphalt | |
| Patio | |
| Cul-De-Sac | |
| 50X118X154X122 | |
| — | |
| Full | |
| Vaulted/Cathedral Ceilings, Hardwood Floors, First Floor Laundry | |
| Range, Dishwasher, Disposal | |
| Not in DB | |
| Sidewalks, Street Lights | |
| — | |
| — | |
| Wood Burning |
Tax History
| Year | Property Taxes |
|---|---|
| 2016 | $4,182 |
Contact Agent
Nearby Similar Homes
Nearby Sold Comparables
Contact Agent
Listing Provided By
Coldwell Banker Gladstone

