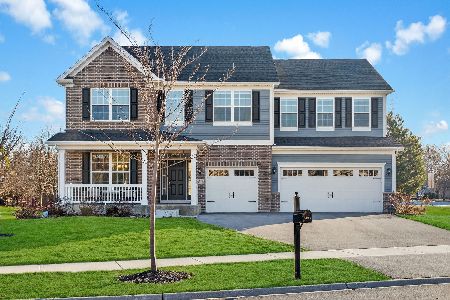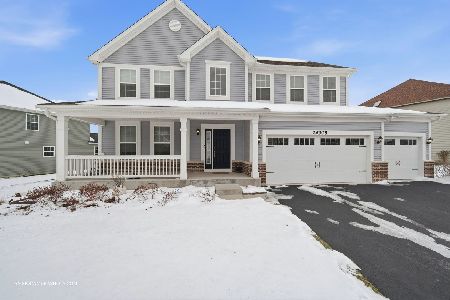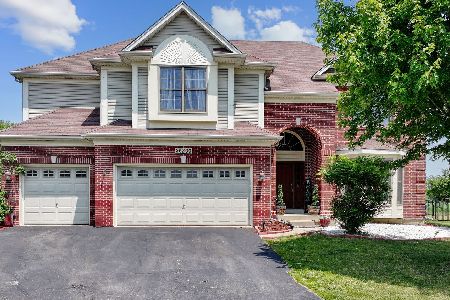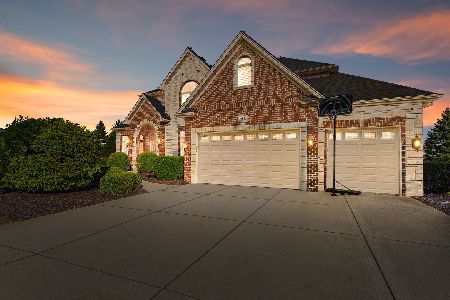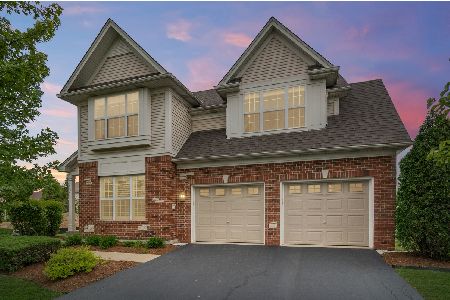26316 W Elizabeth Lot #6 Court, Plainfield, Illinois 60585
$609,990
|
Sold
|
|
| Status: | Closed |
| Sqft: | 2,986 |
| Cost/Sqft: | $204 |
| Beds: | 4 |
| Baths: | 3 |
| Year Built: | 2020 |
| Property Taxes: | $0 |
| Days On Market: | 1182 |
| Lot Size: | 0,00 |
Description
The Fairbanks is one of OUR most popular single family floorplans, and it's easy to see why! With nearly 3,000 square feet of living space, four bedrooms, two-and-a-half bathrooms, a three-car garage, and a beautiful display of our designer options, this home impresses all who walk through it! The exterior of the home gives off a praiseworthy first impression. With the resilient vinyl siding, eye-catching shake siding, robust brick accents, and lavish white trim accents, this is a house you want to call home. The front porch is one that just calls to be sat on all day. While we're at it, take a seat to prepare yourself for what's in store once inside. Open the front door and be amazed! The level three oak wood flooring flows from the entrance all the way to the rear of the home. The craftsman trim work on the walls brings your gaze from one wall to the next. The soaring two-story foyer has you feeling so small. The stairs are calling for you to ascend to the second floor. The front of the home is the perfect home office. With custom design built-ins, you'll enjoy working from home just that much more. Next you'll come across the dining room, complete with large, bright windows. The mirrored wall is definitely an eye-catcher; your eyebrows will raise as you whisper "wow" to yourself! The dining room has a convenient pass-through to the kitchen, which is where we're to next. This kitchen is made for your inner chef. There's plenty of room to spread all of the ingredients out on the island, and with the island's overhang, kids, family, or friends can hang out while the cook gets busy. Aside from the large center island, the Fairbanks' gourmet kitchen showcases beautiful 42-inch upper cabinetry, quartz countertops, a black subway tile backsplash, and GE stainless steel stainless 5 burner cooktop and stainless double wall oven. This kitchen and dining room combination makes everybody eager to host a party! Off the kitchen are two great, distinct spaces. The traditional breakfast area lies between the kitchen and family room, and easily fits a table for six or more! Behind the breakfast area is a bay window, adding the perfect amount of dimension to the hub of the home. The family room showcases a few additional windows for those who wish to get maximum natural light into their homes; you can see them on either side of the gorgeous fireplace. On the other wall are beautiful custom built-ins, perfect for displaying photos and storing anything from board games to blankets. Off of the family room is a great tucked-away area. With the owner's coat closet, E-Zone cabinetry, a powder room, and the laundry room, everything is well hidden yet easily accessible. Let's head upstairs. You won't even be fully up the staircase when you get the first peek into large bonus room! We've shown the loft as a relaxed second story family room, complete with a comfy sectional and a perfectly-sized entertainment set-up. Those striking mission stained rails with painted spindles are carried throughout the second floor, allowing the hall and loft area to flow seamlessly. Just off of the staircase is the owner's suite - let's go on in! The Fairbanks' owner's bedroom easily sits a king sized bedroom set, with room for a sitting area and more. Back in that en-suite, you'll feel like you're in a luxurious spa. The "luxury owner's bathroom with walk-in shower" option we've selected for this model showcases a stunning five-foot walk-in shower, double bowl vanity, linen closet, water closet, and walk-in closet. You don't want to leave, but we have more home to see! The three other bedrooms offer great space for whatever needs you and your family have. We've merchandised the rooms as bedrooms, but we've seen our homeowners utilize the spaces as home offices, work-out areas, craft rooms, and general multi-functional spaces. The second floor is completed with an additional full bathroom. *Model home for sale. Home to close April '23 with lease back until April '24
Property Specifics
| Single Family | |
| — | |
| — | |
| 2020 | |
| — | |
| FAIRBANKS - C2 | |
| No | |
| — |
| Will | |
| Chatham Square | |
| 425 / Annual | |
| — | |
| — | |
| — | |
| 11683003 | |
| 0701304020010001 |
Nearby Schools
| NAME: | DISTRICT: | DISTANCE: | |
|---|---|---|---|
|
Grade School
Grande Park Elementary School |
308 | — | |
|
Middle School
Murphy Junior High School |
308 | Not in DB | |
|
High School
Oswego East High School |
308 | Not in DB | |
Property History
| DATE: | EVENT: | PRICE: | SOURCE: |
|---|---|---|---|
| 5 Dec, 2023 | Sold | $609,990 | MRED MLS |
| 18 May, 2023 | Under contract | $609,990 | MRED MLS |
| — | Last price change | $651,990 | MRED MLS |
| 5 Dec, 2022 | Listed for sale | $750,616 | MRED MLS |










































Room Specifics
Total Bedrooms: 4
Bedrooms Above Ground: 4
Bedrooms Below Ground: 0
Dimensions: —
Floor Type: —
Dimensions: —
Floor Type: —
Dimensions: —
Floor Type: —
Full Bathrooms: 3
Bathroom Amenities: Separate Shower,Double Sink,European Shower
Bathroom in Basement: 0
Rooms: —
Basement Description: Unfinished
Other Specifics
| 3 | |
| — | |
| Asphalt | |
| — | |
| — | |
| 62 X 149 X 63 X 132 | |
| — | |
| — | |
| — | |
| — | |
| Not in DB | |
| — | |
| — | |
| — | |
| — |
Tax History
| Year | Property Taxes |
|---|
Contact Agent
Nearby Similar Homes
Nearby Sold Comparables
Contact Agent
Listing Provided By
Little Realty

