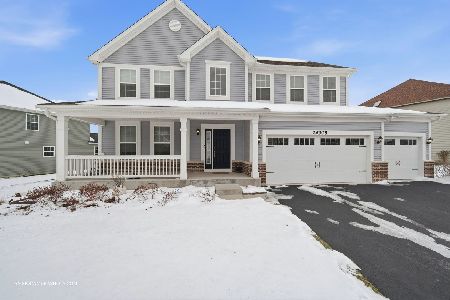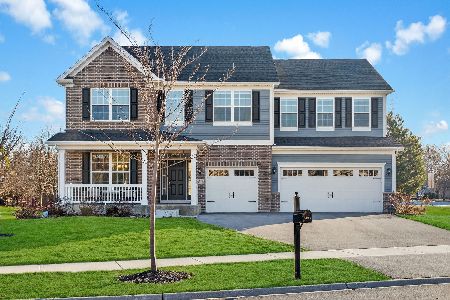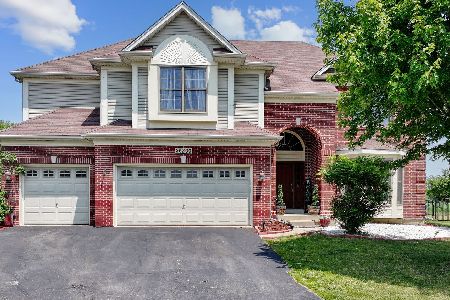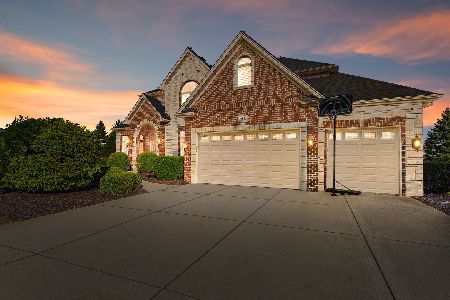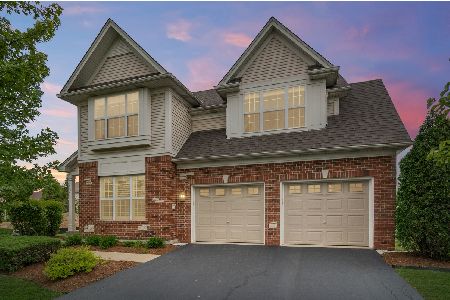26309 Milestone Drive, Plainfield, Illinois 60585
$395,000
|
Sold
|
|
| Status: | Closed |
| Sqft: | 3,727 |
| Cost/Sqft: | $114 |
| Beds: | 4 |
| Baths: | 3 |
| Year Built: | 2006 |
| Property Taxes: | $11,951 |
| Days On Market: | 3015 |
| Lot Size: | 0,27 |
Description
FORMER MODEL! COME SEE THIS RARE FLOOR PLAN with many UPGRADES! Facing Park, pond views, Southern exposure backyard. Freshly painted exterior with HUGE paver patio & separate stamped concrete courtyard patio. Beautiful hardwood floors, sunlight inviting over-sized windows, open layout, unique mirrored step-up dining/library space. Into the kitchen, notice ample entertainment areas with granite counters, Viking cook top, SS appliances, instant hot water faucet, pull-out bins, breakfast bar & table area opening to the courtyard patio! Office with huge windows let's in the Southern exposure. Open Family room with barrel ceiling and brick fireplace. Atrium doors to 2nd patio of pavers including planter boxes and grill area! Upstairs, custom staircase brings you to wide hallway/loft area leading to large bedrooms with tray ceilings. Lots of closet storage in this home! Baths with newer granite counter tops. Rounded drywall corners. Unfinished lookout basement for your design! Beautiful!
Property Specifics
| Single Family | |
| — | |
| Traditional | |
| 2006 | |
| Full | |
| NEOSTONE | |
| No | |
| 0.27 |
| Will | |
| Chatham Square | |
| 450 / Annual | |
| Other | |
| Public | |
| Public Sewer | |
| 09808164 | |
| 0701303010030000 |
Nearby Schools
| NAME: | DISTRICT: | DISTANCE: | |
|---|---|---|---|
|
Grade School
Grande Park Elementary School |
308 | — | |
|
Middle School
Murphy Junior High School |
308 | Not in DB | |
|
High School
Oswego East High School |
308 | Not in DB | |
Property History
| DATE: | EVENT: | PRICE: | SOURCE: |
|---|---|---|---|
| 13 Feb, 2012 | Sold | $340,000 | MRED MLS |
| 10 Jan, 2012 | Under contract | $372,700 | MRED MLS |
| 9 Nov, 2011 | Listed for sale | $372,700 | MRED MLS |
| 1 Feb, 2018 | Sold | $395,000 | MRED MLS |
| 16 Dec, 2017 | Under contract | $425,000 | MRED MLS |
| 28 Nov, 2017 | Listed for sale | $425,000 | MRED MLS |
Room Specifics
Total Bedrooms: 4
Bedrooms Above Ground: 4
Bedrooms Below Ground: 0
Dimensions: —
Floor Type: Carpet
Dimensions: —
Floor Type: Carpet
Dimensions: —
Floor Type: Carpet
Full Bathrooms: 3
Bathroom Amenities: Whirlpool,Separate Shower,Double Sink
Bathroom in Basement: 0
Rooms: Office,Breakfast Room
Basement Description: Unfinished
Other Specifics
| 3 | |
| Concrete Perimeter | |
| Asphalt | |
| Stamped Concrete Patio, Brick Paver Patio, Storms/Screens | |
| Water View | |
| 66X41X139X65X138 | |
| — | |
| Full | |
| Hardwood Floors, First Floor Laundry | |
| Double Oven, Microwave, Dishwasher, Refrigerator, Washer, Dryer, Disposal, Stainless Steel Appliance(s), Range Hood | |
| Not in DB | |
| Sidewalks, Street Lights, Street Paved | |
| — | |
| — | |
| — |
Tax History
| Year | Property Taxes |
|---|---|
| 2012 | $2,482 |
| 2018 | $11,951 |
Contact Agent
Nearby Similar Homes
Nearby Sold Comparables
Contact Agent
Listing Provided By
john greene, Realtor

