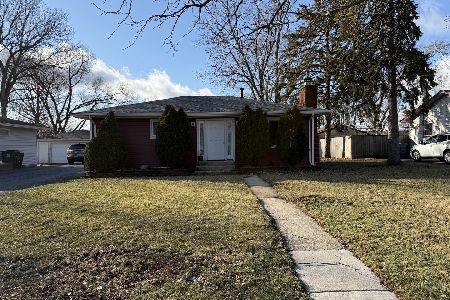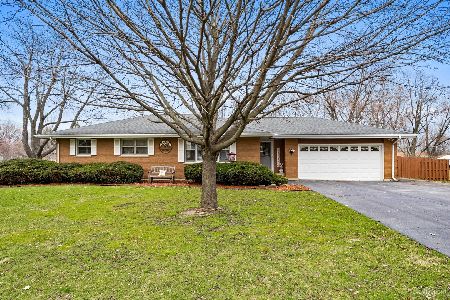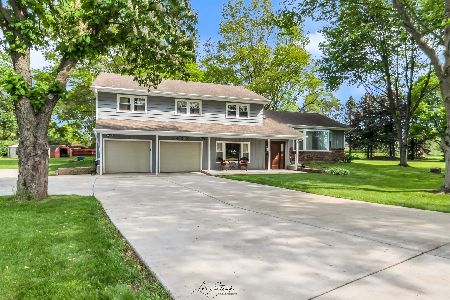2631 Bluegrass Drive, Aurora, Illinois 60506
$255,000
|
Sold
|
|
| Status: | Closed |
| Sqft: | 1,292 |
| Cost/Sqft: | $193 |
| Beds: | 3 |
| Baths: | 2 |
| Year Built: | 1971 |
| Property Taxes: | $6,356 |
| Days On Market: | 1795 |
| Lot Size: | 0,48 |
Description
Meticulously maintained and beautifully updated ranch home! New sump pump and Newer roof (5yrs)! Striking curb appeal with huge circle drive and brick and cedar exterior! Stunning kitchen with quartzite countertops, coordinating backsplash, stainless-steel appliances, wine fridge and rack, walk-in pantry, island/breakfast bar, and color changing under cabinet lighting! Spacious master with walk-in closets and stunning master bath with dual sinks and quartz countertops. Separate light and bright dining room with French doors leading to patio overlooking huge, private yard backing to cornfield. Storage shed included! Prime location-easy access to I88, minutes to shopping...this hidden gem won't last long!
Property Specifics
| Single Family | |
| — | |
| Ranch | |
| 1971 | |
| Full | |
| — | |
| No | |
| 0.48 |
| Kane | |
| — | |
| 0 / Not Applicable | |
| None | |
| Private Well | |
| Septic-Private | |
| 11002470 | |
| 1436451010 |
Nearby Schools
| NAME: | DISTRICT: | DISTANCE: | |
|---|---|---|---|
|
Grade School
Mcdole Elementary School |
302 | — | |
|
Middle School
Harter Middle School |
302 | Not in DB | |
|
High School
Kaneland High School |
302 | Not in DB | |
Property History
| DATE: | EVENT: | PRICE: | SOURCE: |
|---|---|---|---|
| 23 Oct, 2015 | Sold | $170,000 | MRED MLS |
| 28 Sep, 2015 | Under contract | $179,900 | MRED MLS |
| 25 Sep, 2015 | Listed for sale | $179,900 | MRED MLS |
| 23 Apr, 2021 | Sold | $255,000 | MRED MLS |
| 12 Mar, 2021 | Under contract | $250,000 | MRED MLS |
| 24 Feb, 2021 | Listed for sale | $250,000 | MRED MLS |
| 14 May, 2025 | Sold | $375,000 | MRED MLS |
| 15 Apr, 2025 | Under contract | $349,900 | MRED MLS |
| 11 Apr, 2025 | Listed for sale | $349,900 | MRED MLS |
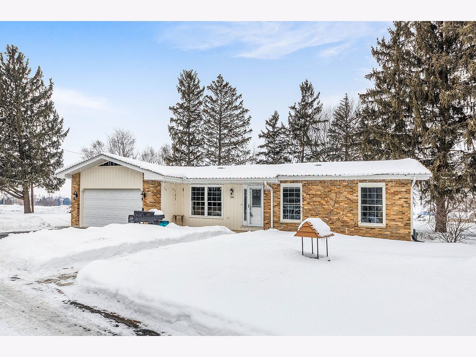
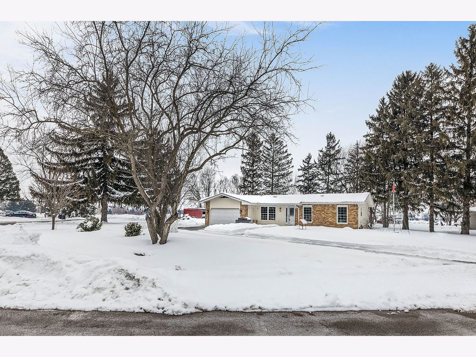
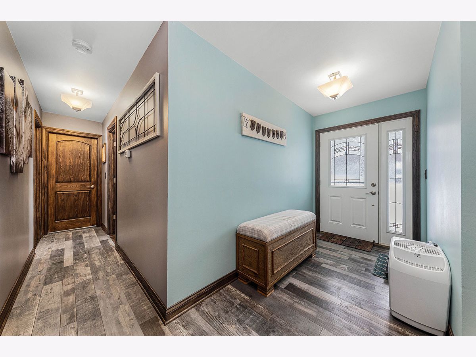
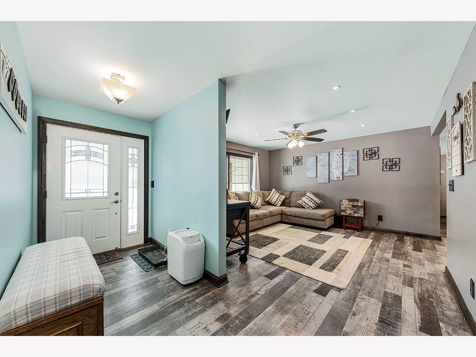
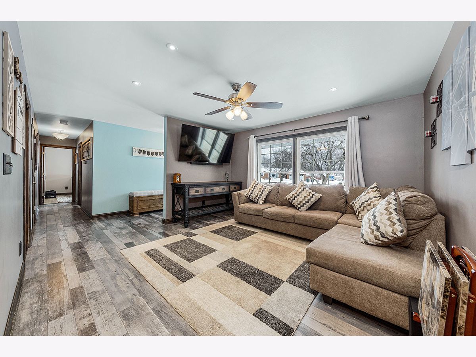
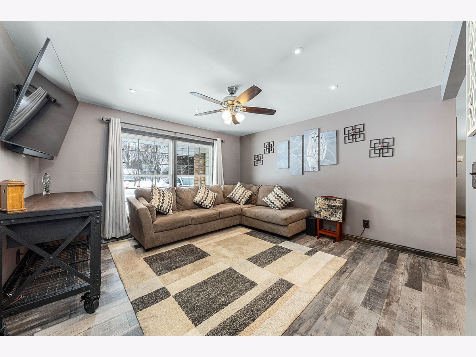
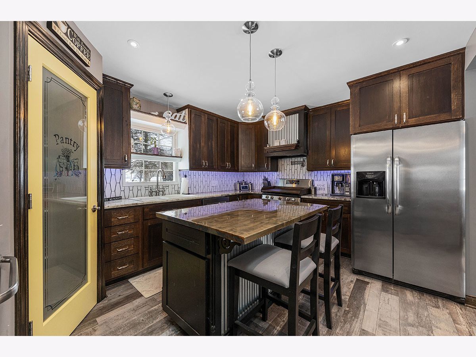
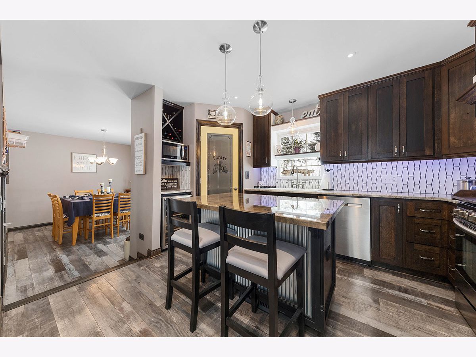
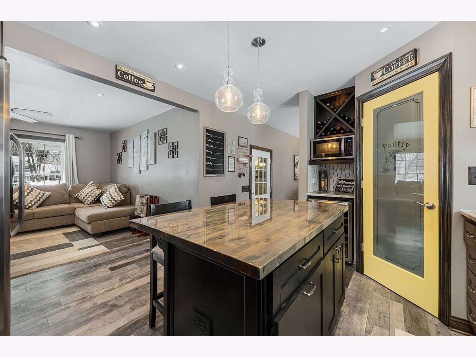
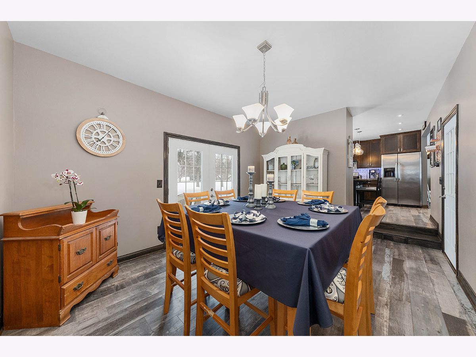
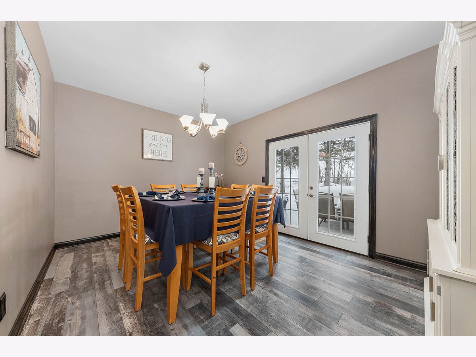
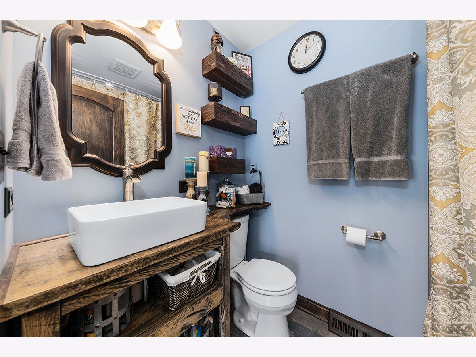
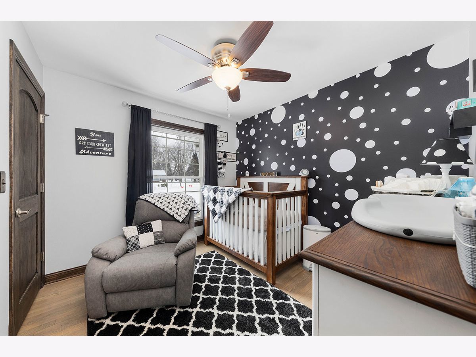
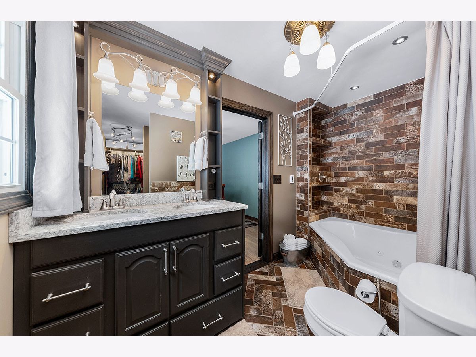
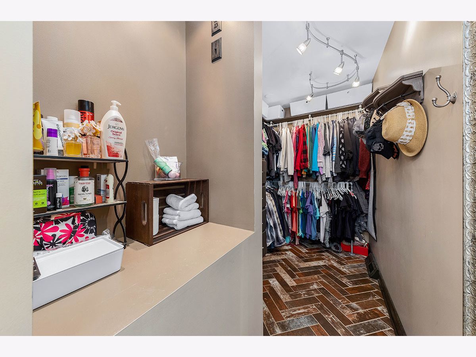
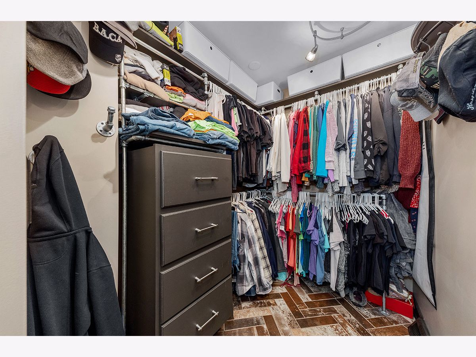
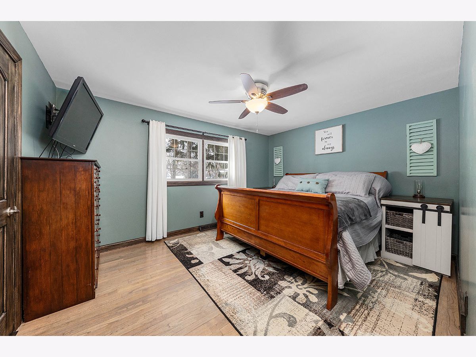
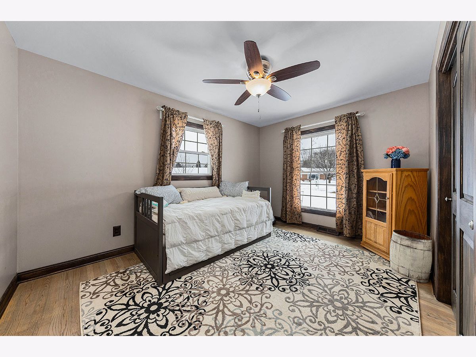
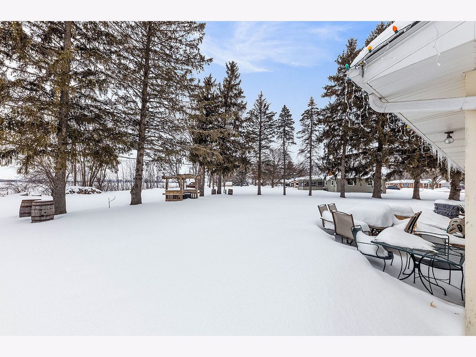
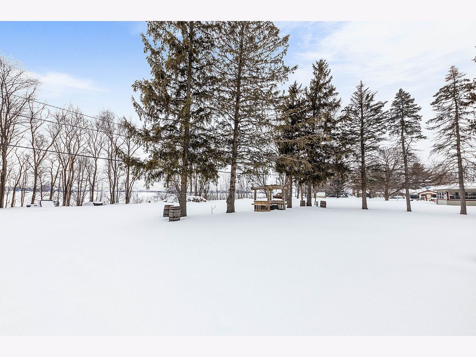
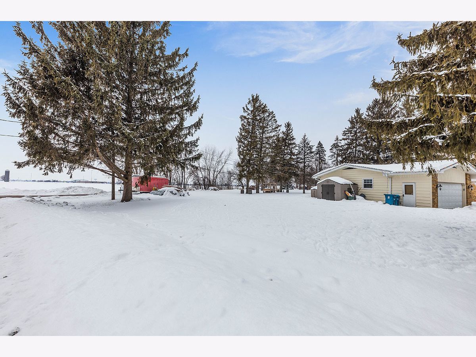
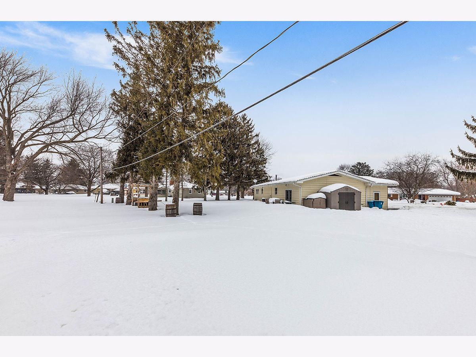
Room Specifics
Total Bedrooms: 3
Bedrooms Above Ground: 3
Bedrooms Below Ground: 0
Dimensions: —
Floor Type: Hardwood
Dimensions: —
Floor Type: Hardwood
Full Bathrooms: 2
Bathroom Amenities: —
Bathroom in Basement: 0
Rooms: Foyer
Basement Description: Unfinished
Other Specifics
| 2 | |
| Concrete Perimeter | |
| Asphalt,Circular | |
| Patio, Storms/Screens | |
| Backs to Open Grnd | |
| 148X100X22X22X35X118X112 | |
| Full,Unfinished | |
| Full | |
| Hardwood Floors, First Floor Bedroom, First Floor Full Bath, Walk-In Closet(s) | |
| Range, Microwave, Dishwasher, Refrigerator, Washer, Dryer | |
| Not in DB | |
| Street Paved | |
| — | |
| — | |
| — |
Tax History
| Year | Property Taxes |
|---|---|
| 2015 | $5,148 |
| 2021 | $6,356 |
| 2025 | $7,045 |
Contact Agent
Nearby Sold Comparables
Contact Agent
Listing Provided By
john greene, Realtor

