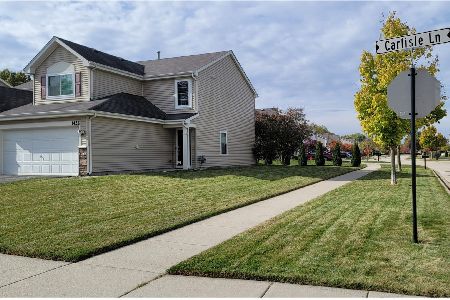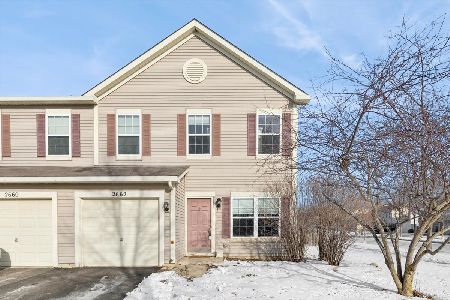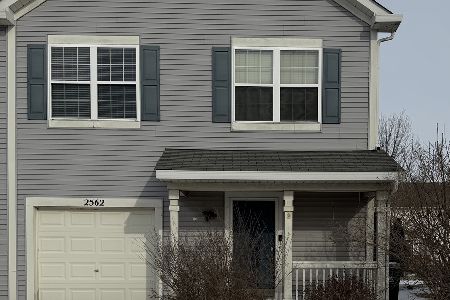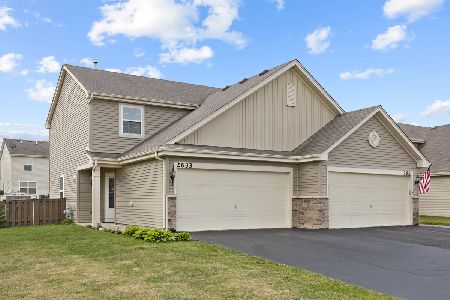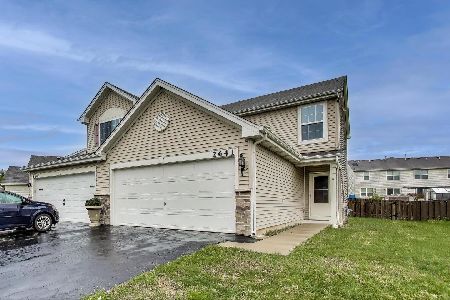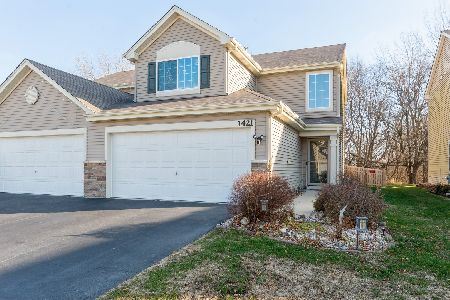2631 Carlisle Lane, Hampshire, Illinois 60140
$142,775
|
Sold
|
|
| Status: | Closed |
| Sqft: | 1,265 |
| Cost/Sqft: | $112 |
| Beds: | 3 |
| Baths: | 2 |
| Year Built: | 2013 |
| Property Taxes: | $0 |
| Days On Market: | 4062 |
| Lot Size: | 0,00 |
Description
The Claire awaits you, step into your spacious great room which is located off the formal dining room. This home features canned lighting with upgraded cabinets Stainless steel appliances and railings with metal balusters! The 2nd floor has 3bdrms w/the master bedroom featuring a walk in closet, 1.5 baths. 2car garage & air conditioning are also a great incentive to this home
Property Specifics
| Condos/Townhomes | |
| 2 | |
| — | |
| 2013 | |
| None | |
| THE CLAIRE | |
| No | |
| — |
| Kane | |
| Lakewood Crossing | |
| 34 / Monthly | |
| Clubhouse,Pool | |
| Public | |
| Public Sewer | |
| 08815147 | |
| 1111111000 |
Nearby Schools
| NAME: | DISTRICT: | DISTANCE: | |
|---|---|---|---|
|
Grade School
Gary Wright Elementary School |
300 | — | |
|
Middle School
Hampshire Middle School |
300 | Not in DB | |
|
High School
Hampshire High School |
300 | Not in DB | |
Property History
| DATE: | EVENT: | PRICE: | SOURCE: |
|---|---|---|---|
| 15 May, 2015 | Sold | $142,775 | MRED MLS |
| 8 Apr, 2015 | Under contract | $141,720 | MRED MLS |
| 13 Jan, 2015 | Listed for sale | $141,720 | MRED MLS |
Room Specifics
Total Bedrooms: 3
Bedrooms Above Ground: 3
Bedrooms Below Ground: 0
Dimensions: —
Floor Type: —
Dimensions: —
Floor Type: —
Full Bathrooms: 2
Bathroom Amenities: —
Bathroom in Basement: 0
Rooms: Great Room
Basement Description: Slab
Other Specifics
| 2 | |
| — | |
| — | |
| — | |
| — | |
| INTEGRAL | |
| — | |
| Full | |
| — | |
| Range, Dishwasher, Refrigerator, Washer, Dryer | |
| Not in DB | |
| — | |
| — | |
| Park, Pool, Tennis Court(s) | |
| — |
Tax History
| Year | Property Taxes |
|---|
Contact Agent
Nearby Similar Homes
Nearby Sold Comparables
Contact Agent
Listing Provided By
Berkshire Hathaway HomeServices Starck Real Estate

