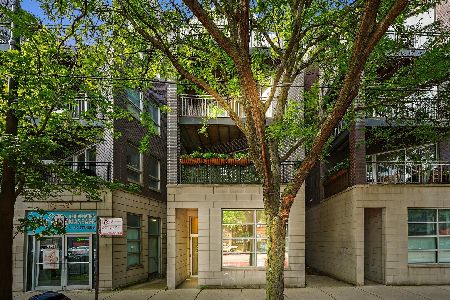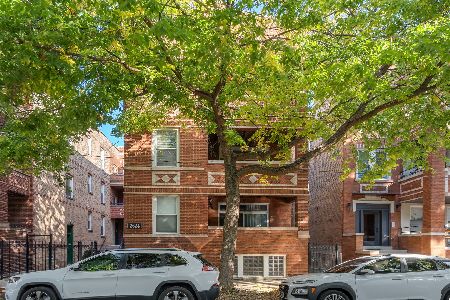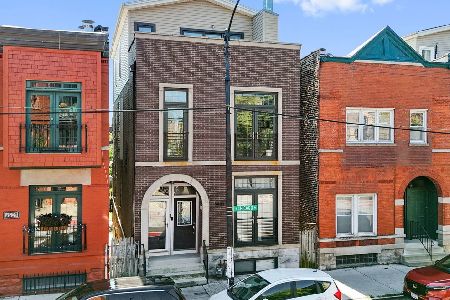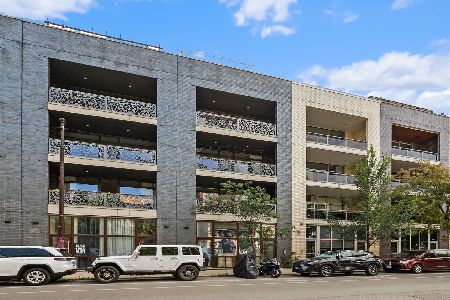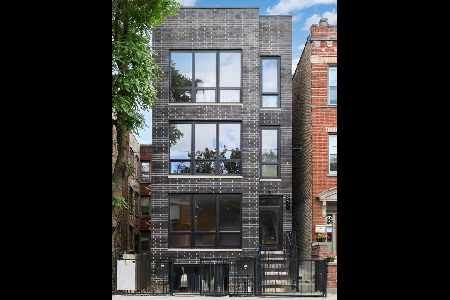2631 Chicago Avenue, West Town, Chicago, Illinois 60622
$365,000
|
Sold
|
|
| Status: | Closed |
| Sqft: | 1,700 |
| Cost/Sqft: | $221 |
| Beds: | 3 |
| Baths: | 2 |
| Year Built: | 2005 |
| Property Taxes: | $4,683 |
| Days On Market: | 3492 |
| Lot Size: | 0,00 |
Description
MODERN LUXURY IN HOT UKRAINIAN VILLAGE. Top floor newer construction 3-bed/2-bath condo. Light-filled, Extra-wide, Open-concept, spacious and bright floor plan with 11' ceilings, crown molding and diagonal hardwood floors throughout. Open to sleek kitchen with beautiful cabinets, granite breakfast bar, glass tile backsplash & stainless appliances. Master Suite with separate shower and dual vanity. In-Unit Washer/Dryer. Two Balconies, plus easy access common roof top with skyline views. 2-Car tandem parking space INCLUDED! Walk to everything at Smith Park, close walk to the Metra, great restaurants, bars, shops and more. Low taxes and assessments!!!
Property Specifics
| Condos/Townhomes | |
| 4 | |
| — | |
| 2005 | |
| None | |
| — | |
| No | |
| — |
| Cook | |
| — | |
| 162 / Monthly | |
| Water,Insurance,Exterior Maintenance,Lawn Care,Scavenger,Snow Removal | |
| Lake Michigan | |
| Public Sewer | |
| 09211906 | |
| 16122010441004 |
Property History
| DATE: | EVENT: | PRICE: | SOURCE: |
|---|---|---|---|
| 11 May, 2007 | Sold | $410,000 | MRED MLS |
| 13 Apr, 2007 | Under contract | $415,000 | MRED MLS |
| 11 Apr, 2007 | Listed for sale | $415,000 | MRED MLS |
| 23 Aug, 2013 | Sold | $187,450 | MRED MLS |
| 21 Jun, 2013 | Under contract | $196,823 | MRED MLS |
| 21 Jun, 2013 | Listed for sale | $196,823 | MRED MLS |
| 27 Feb, 2014 | Sold | $275,000 | MRED MLS |
| 24 Jan, 2014 | Under contract | $299,000 | MRED MLS |
| 13 Jan, 2014 | Listed for sale | $299,000 | MRED MLS |
| 1 Aug, 2016 | Sold | $365,000 | MRED MLS |
| 23 Jun, 2016 | Under contract | $375,000 | MRED MLS |
| — | Last price change | $400,000 | MRED MLS |
| 1 May, 2016 | Listed for sale | $400,000 | MRED MLS |
Room Specifics
Total Bedrooms: 3
Bedrooms Above Ground: 3
Bedrooms Below Ground: 0
Dimensions: —
Floor Type: Hardwood
Dimensions: —
Floor Type: Hardwood
Full Bathrooms: 2
Bathroom Amenities: Whirlpool,Separate Shower,Double Sink
Bathroom in Basement: 0
Rooms: No additional rooms
Basement Description: None
Other Specifics
| — | |
| Concrete Perimeter | |
| — | |
| Balcony, Roof Deck | |
| — | |
| COMMON | |
| — | |
| Full | |
| Hardwood Floors, First Floor Laundry, Laundry Hook-Up in Unit | |
| Range, Microwave, Dishwasher, Refrigerator, Disposal, Stainless Steel Appliance(s) | |
| Not in DB | |
| — | |
| — | |
| Sundeck | |
| Wood Burning, Gas Starter |
Tax History
| Year | Property Taxes |
|---|---|
| 2013 | $6,835 |
| 2014 | $4,767 |
| 2016 | $4,683 |
Contact Agent
Nearby Similar Homes
Nearby Sold Comparables
Contact Agent
Listing Provided By
Falcon Living, LLC

