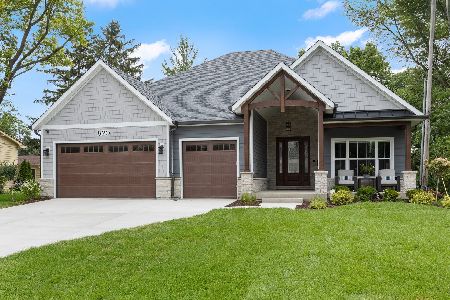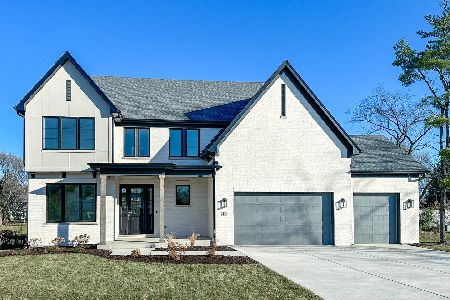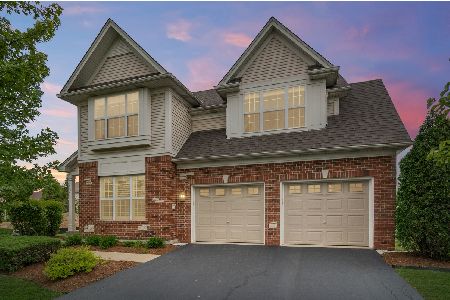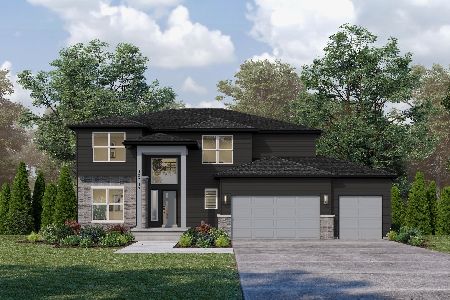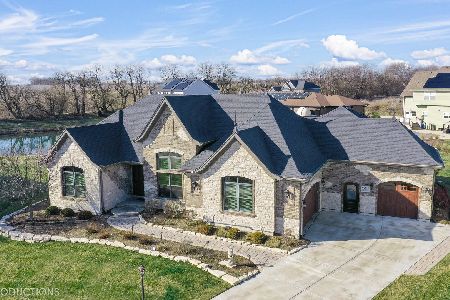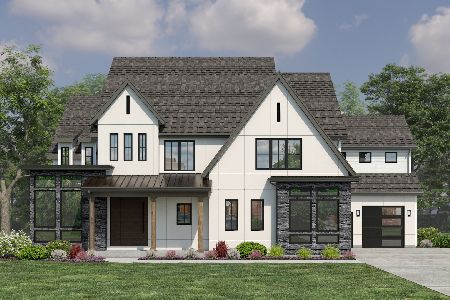26316 Cameron Court, Plainfield, Illinois 60585
$638,500
|
Sold
|
|
| Status: | Closed |
| Sqft: | 2,930 |
| Cost/Sqft: | $227 |
| Beds: | 4 |
| Baths: | 3 |
| Year Built: | 2014 |
| Property Taxes: | $15,119 |
| Days On Market: | 2611 |
| Lot Size: | 0,31 |
Description
Just Like New! Stunning One Of A Kind 4 BR Ranch on a Quiet Cul-De-Sac in Stewart Ridge! Additional 50K in upgrades! Premium Lot, backs to pond & surrounded by million dollar homes! Open floor plan, luxury dark hwd floors, vaulted ceiling, skylights and beautiful millwork! This home is beautifully decorated! Gourmet Kitchen w/Thermador appliances, custom cabinets, center island w/marble top, walk-in pantry and butler's pantry in Breakfast Room! Stylish Great Room w/ stone fireplace, reclaimed wood beams and vaulted ceiling! Cozy Three Season Room! Luxury Master Suite w/ bay window and sitting area. Double vanity and true walk-in shower. Large walk-in closet w/ organizer system. Two spacious back bedrooms share a Jack n Jill bath. Front Room, Bedroom or Office? Your choice! Custom Mud/Laundry Room & sports office area! Stamped cement patio w/Pergola overlooks pond. Lot backs to open farm land. 3 car garage w/ epoxy floor. Insulated unfin bmt. w/ 9 ft. Ceilings! A Must See!
Property Specifics
| Single Family | |
| — | |
| Ranch | |
| 2014 | |
| Full | |
| KELLY | |
| Yes | |
| 0.31 |
| Will | |
| Stewart Ridge | |
| 475 / Annual | |
| None | |
| Lake Michigan | |
| Sewer-Storm | |
| 10150893 | |
| 0701301030130000 |
Nearby Schools
| NAME: | DISTRICT: | DISTANCE: | |
|---|---|---|---|
|
Grade School
Grande Park Elementary School |
308 | — | |
|
Middle School
Murphy Junior High School |
308 | Not in DB | |
|
High School
Oswego East High School |
308 | Not in DB | |
Property History
| DATE: | EVENT: | PRICE: | SOURCE: |
|---|---|---|---|
| 10 Apr, 2019 | Sold | $638,500 | MRED MLS |
| 22 Feb, 2019 | Under contract | $665,000 | MRED MLS |
| 6 Dec, 2018 | Listed for sale | $665,000 | MRED MLS |
Room Specifics
Total Bedrooms: 4
Bedrooms Above Ground: 4
Bedrooms Below Ground: 0
Dimensions: —
Floor Type: Carpet
Dimensions: —
Floor Type: Carpet
Dimensions: —
Floor Type: Carpet
Full Bathrooms: 3
Bathroom Amenities: Separate Shower,Double Sink
Bathroom in Basement: 1
Rooms: Breakfast Room,Enclosed Porch,Foyer,Great Room
Basement Description: Unfinished,Bathroom Rough-In
Other Specifics
| 3 | |
| Concrete Perimeter | |
| Concrete | |
| Screened Patio, Stamped Concrete Patio | |
| Cul-De-Sac,Landscaped,Water View | |
| 120X113X89X113 | |
| — | |
| Full | |
| Vaulted/Cathedral Ceilings, Skylight(s), Hardwood Floors, First Floor Bedroom, First Floor Laundry, First Floor Full Bath | |
| Range, Microwave, Dishwasher, High End Refrigerator, Freezer, Washer, Dryer, Disposal, Stainless Steel Appliance(s), Wine Refrigerator | |
| Not in DB | |
| Sidewalks, Street Lights, Street Paved | |
| — | |
| — | |
| Wood Burning |
Tax History
| Year | Property Taxes |
|---|---|
| 2019 | $15,119 |
Contact Agent
Nearby Similar Homes
Nearby Sold Comparables
Contact Agent
Listing Provided By
Keller Williams Infinity

