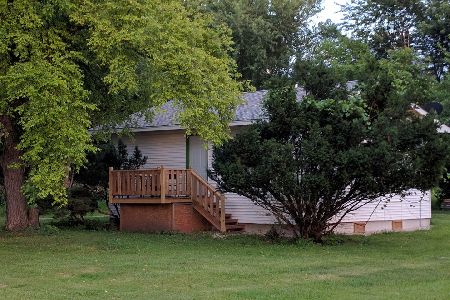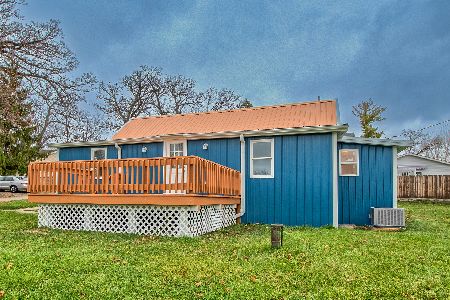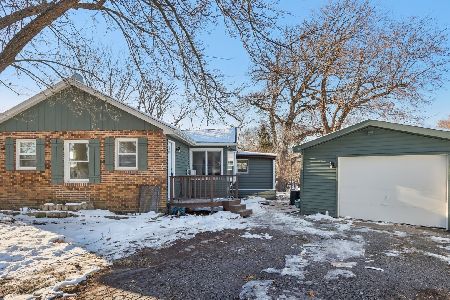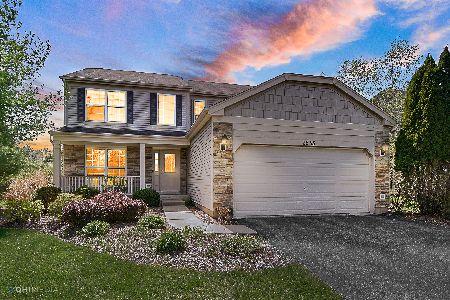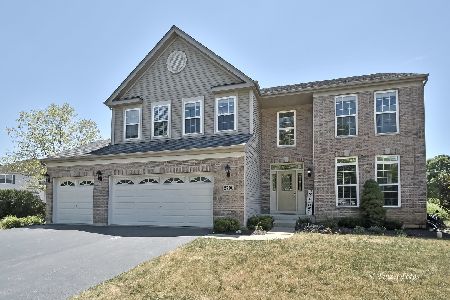2632 Wisteria Way, Port Barrington, Illinois 60010
$344,000
|
Sold
|
|
| Status: | Closed |
| Sqft: | 2,636 |
| Cost/Sqft: | $133 |
| Beds: | 4 |
| Baths: | 4 |
| Year Built: | 2004 |
| Property Taxes: | $8,555 |
| Days On Market: | 2092 |
| Lot Size: | 0,24 |
Description
Beautiful corner lot, 5-bedroom, 3.5 bath home in serene residential neighborhood... Well-maintained, open floor plan, this home has all the extras with personal touches throughout and is move-in ready! 9 foot ceilings, crown molding and finished Brazilian cherry wood throughout the entire first floor...Living room and dining room with elegant transom windows allowing an abudndance of natural light, two-story open foyer, main level den and laundry, Kitchen equipped with 42" maple cherry cabinets, updated stainless steel appliances, eating area, pantry closet and breakfast bar... Kitchen also has patio door with access to a professionally landscaped, well-maintained yard with fence for privacy and huge stamp concrete patio for entertaining... Spacious family room off the kitchen; great for cozying up by the fireplace...2nd floor boasts an impressive Master suite with cathedral ceiling, sitting area, 2 closets, and bathroom with soaker tub... 3 additonal, ample-sized bedrooms and a double-sink full bathroom to share... Fully finished basement with 5th bedroom and full bath--great for long-term or short-term guests... Plenty of living and storage space! Spacious 3.5 car attached garage with storage...Prime community centered location offering plenty of events to join in on such as splash days, chili cook-off and holiday celebrations... Minutes away from Fox River Marina to store your boat and watch the eagles; live entertainment at local restaurants on the water. The bus stop is even at the corner right in front of the house! THIS HOUSE CHECKS ALL THE BOXES! Wecome home!
Property Specifics
| Single Family | |
| — | |
| Contemporary | |
| 2004 | |
| Full | |
| DELPHINIUM | |
| No | |
| 0.24 |
| Lake | |
| Deer Grove North | |
| 550 / Annual | |
| Other | |
| Private Well | |
| Public Sewer | |
| 10691190 | |
| 09332230130000 |
Nearby Schools
| NAME: | DISTRICT: | DISTANCE: | |
|---|---|---|---|
|
Grade School
Cotton Creek Elementary School |
118 | — | |
|
Middle School
Matthews Middle School |
118 | Not in DB | |
|
High School
Wauconda Comm High School |
118 | Not in DB | |
Property History
| DATE: | EVENT: | PRICE: | SOURCE: |
|---|---|---|---|
| 17 Jun, 2020 | Sold | $344,000 | MRED MLS |
| 13 May, 2020 | Under contract | $349,900 | MRED MLS |
| 1 May, 2020 | Listed for sale | $349,900 | MRED MLS |
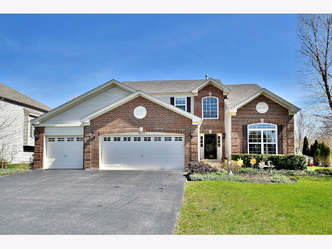
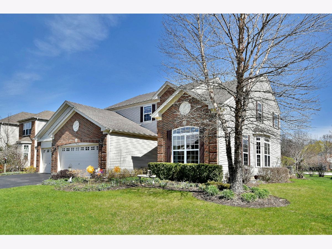
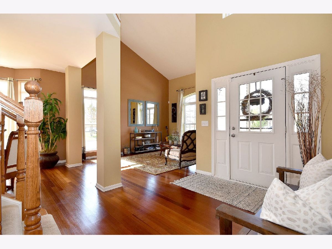
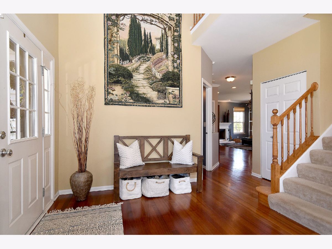
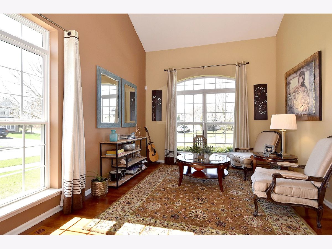
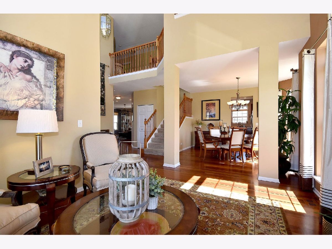
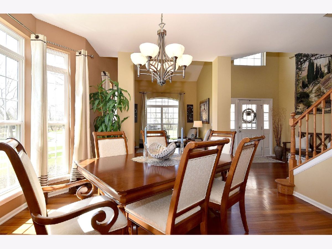
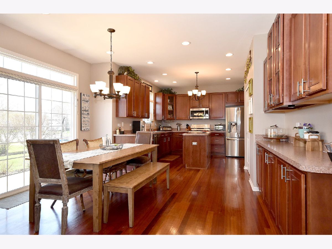
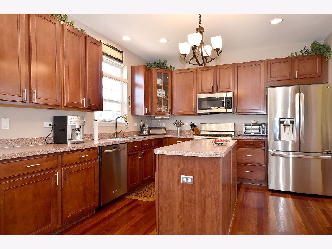
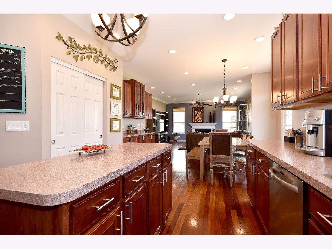
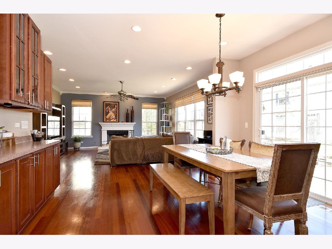
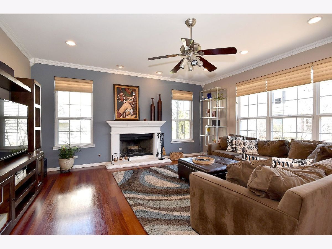
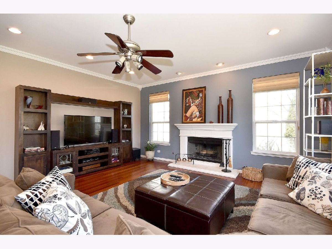
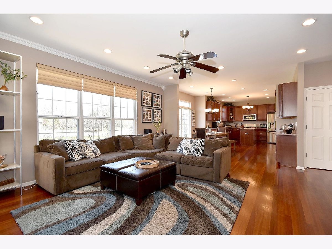
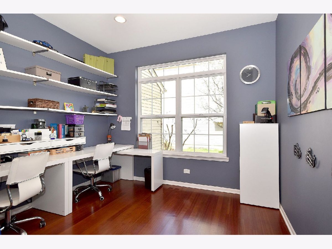
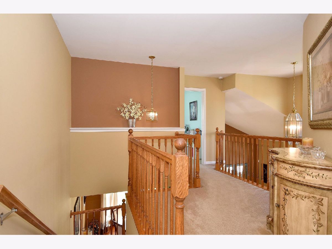
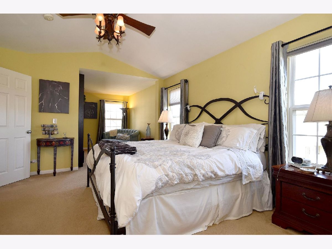
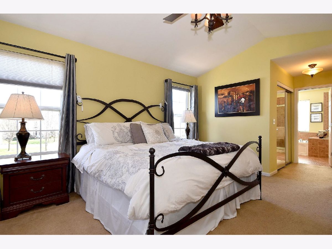
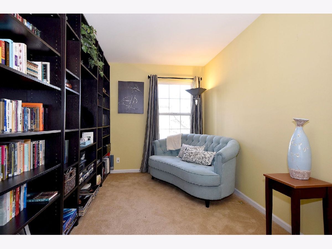
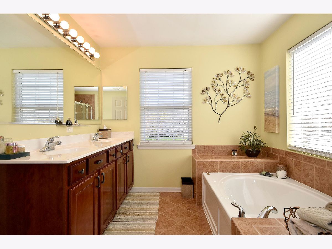
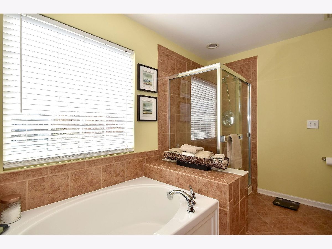
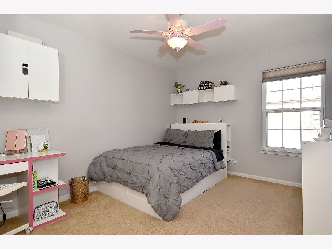
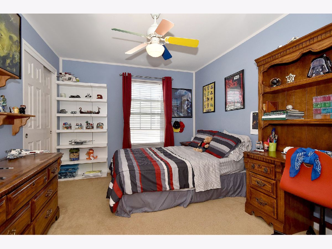
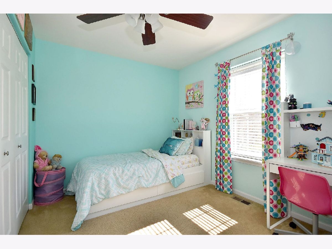
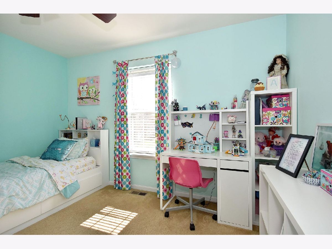
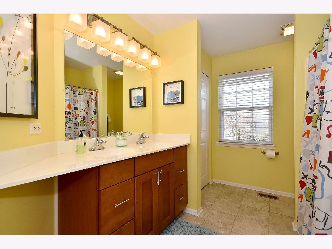
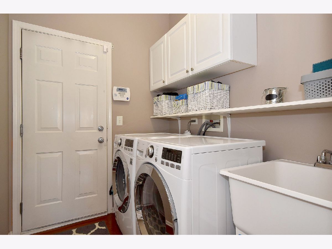
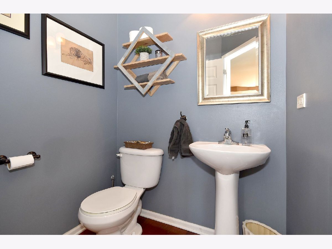
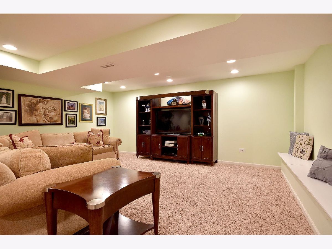
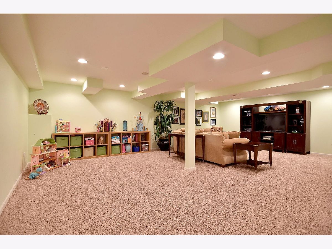
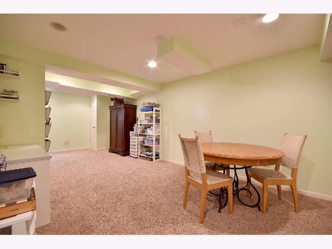
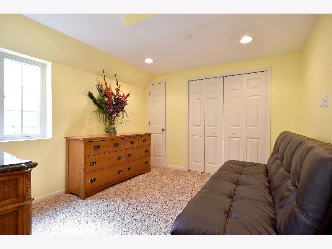
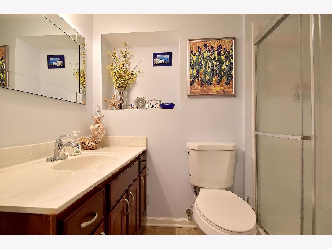
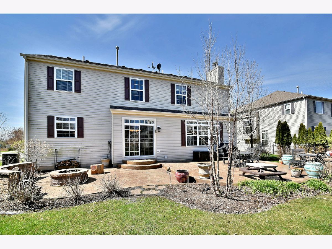
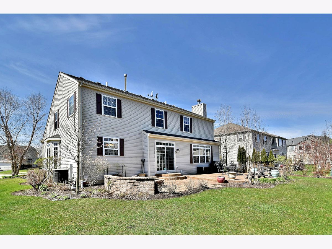
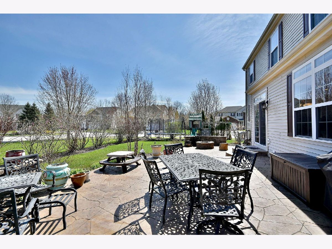
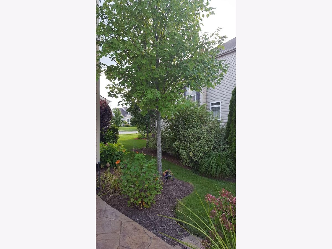
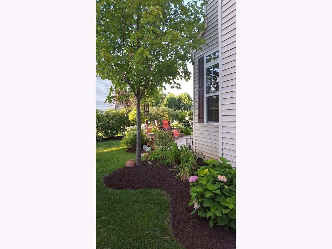
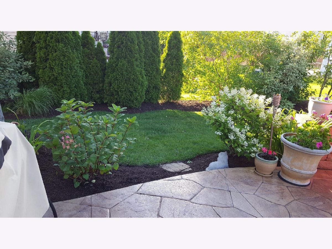
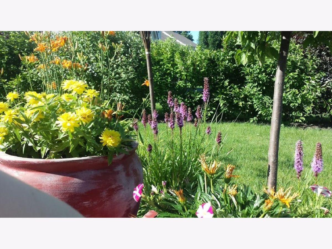
Room Specifics
Total Bedrooms: 5
Bedrooms Above Ground: 4
Bedrooms Below Ground: 1
Dimensions: —
Floor Type: Carpet
Dimensions: —
Floor Type: Carpet
Dimensions: —
Floor Type: Carpet
Dimensions: —
Floor Type: —
Full Bathrooms: 4
Bathroom Amenities: Double Sink,Soaking Tub
Bathroom in Basement: 1
Rooms: Bedroom 5,Den,Recreation Room,Sitting Room
Basement Description: Finished
Other Specifics
| 3 | |
| Concrete Perimeter | |
| Asphalt | |
| Patio, Stamped Concrete Patio, Fire Pit | |
| Corner Lot | |
| 10615 | |
| — | |
| Full | |
| Vaulted/Cathedral Ceilings, Hardwood Floors, Walk-In Closet(s) | |
| Range, Microwave, Dishwasher, Refrigerator, Washer, Dryer, Disposal, Stainless Steel Appliance(s), Water Purifier, Water Softener Owned | |
| Not in DB | |
| Park, Curbs, Street Lights, Street Paved | |
| — | |
| — | |
| Wood Burning, Gas Starter |
Tax History
| Year | Property Taxes |
|---|---|
| 2020 | $8,555 |
Contact Agent
Nearby Similar Homes
Nearby Sold Comparables
Contact Agent
Listing Provided By
Infinity Realty Services 1 Inc

