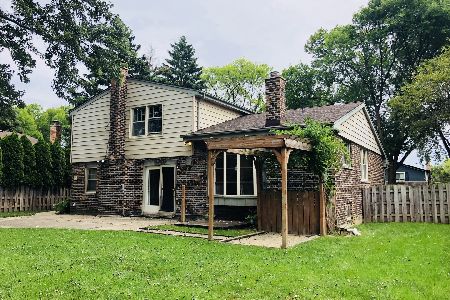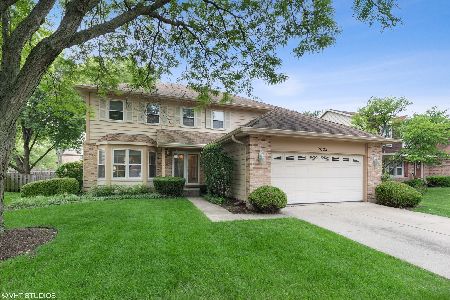2634 Drury Lane, Arlington Heights, Illinois 60004
$430,000
|
Sold
|
|
| Status: | Closed |
| Sqft: | 3,282 |
| Cost/Sqft: | $136 |
| Beds: | 4 |
| Baths: | 3 |
| Year Built: | 1986 |
| Property Taxes: | $9,221 |
| Days On Market: | 1614 |
| Lot Size: | 0,20 |
Description
Home Sweet Home ** 3200 Square Feet Plus Sunroom and Full Finished Basement. Sun Filled 2 Story Entry, Gourmet Kitchen Boasts Large Island and Desk, Stainless Steel Appliances * Light and Bright Eating Area opens to Wonderful Family Room with Fireplace and Beautiful Hardwood Floors. Sunroom opens to Brand New Deck * Professionally Landscaped Lot with Inground Sprinklers. * Central Vac * Intercom*Built-in Speakers * First Floor Laundry Room. New Mechanicals * Furnace and Air Conditioner (2019) * Water Heater (2019) Dishwasher (2020). Yard has Privacy Fence for Entertaining * Master Suite with Luxury Bath. Enjoy Whirlpool, Separate Shower Plus So Much More. Master has His and Her Walk-in Closets plus Cozy Sitting Area * THE AMENITIES ARE ENDLESS. ENJOY THE SPACE, AND THE NEW FEATURES. AN ADDED PERK IS BRAND NEW CARPETING. THE NEIGHBORHOOD IS OUTSTANDING. LAKE ARLINGTON IS DOWN THE STREET. PARKS, SHOPPING, RESTAURANTS, TRANSPORTATION AND AWARD WINNING SCHOOLS COMBINE TO PROVIDE YOUR BUYERS WITH THE BEST HOME THE AREA OFFERS. IDEAL EXTRAS, IDEAL CUSTOM MODEL, AND IDEAL PRICE FOR A SPACIOUS FAMILY HOME REMODELLED. ROOF TO BE REPLACED. MOVE RIGHT IN AND ENJOY FALL AND WINTER!!!
Property Specifics
| Single Family | |
| — | |
| Colonial | |
| 1986 | |
| Full | |
| TALBOT | |
| No | |
| 0.2 |
| Cook | |
| — | |
| — / Not Applicable | |
| None | |
| Lake Michigan | |
| Public Sewer | |
| 11194094 | |
| 03161090290000 |
Nearby Schools
| NAME: | DISTRICT: | DISTANCE: | |
|---|---|---|---|
|
Grade School
Dwight D Eisenhower Elementary S |
23 | — | |
|
Middle School
Macarthur Middle School |
23 | Not in DB | |
|
High School
Wheeling High School |
214 | Not in DB | |
Property History
| DATE: | EVENT: | PRICE: | SOURCE: |
|---|---|---|---|
| 19 Oct, 2021 | Sold | $430,000 | MRED MLS |
| 5 Sep, 2021 | Under contract | $444,900 | MRED MLS |
| 19 Aug, 2021 | Listed for sale | $444,900 | MRED MLS |
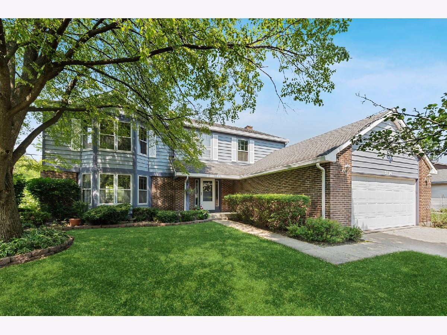
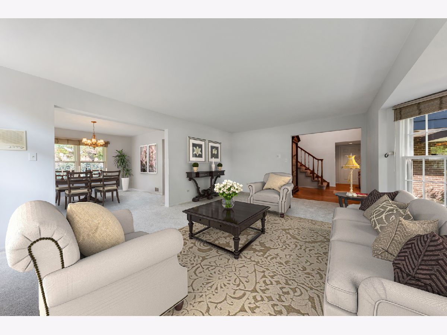
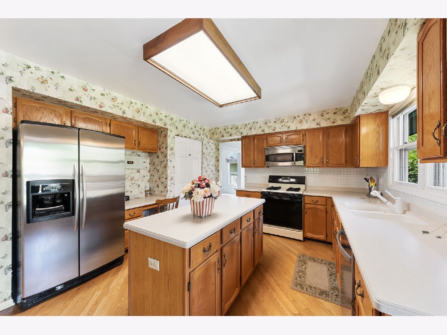
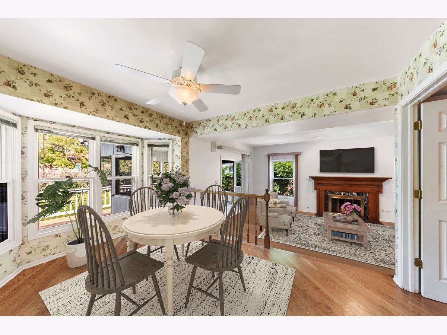
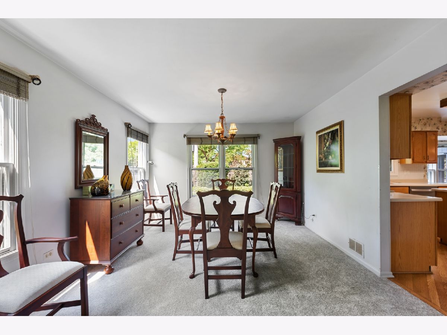
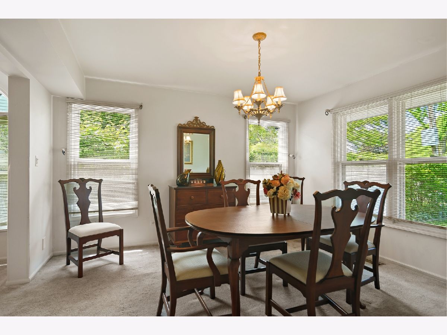
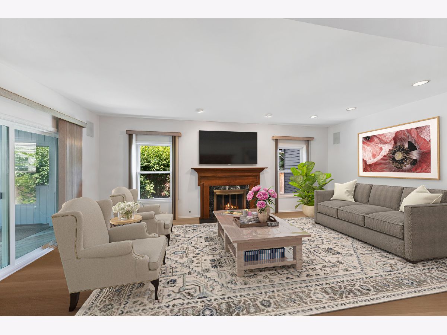
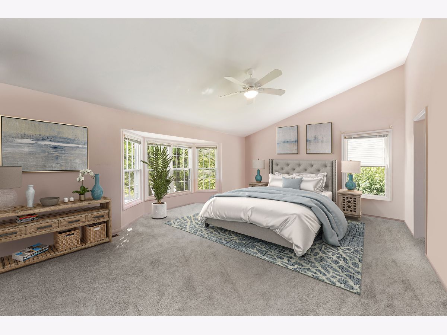
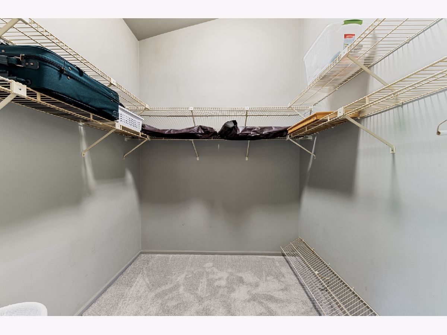
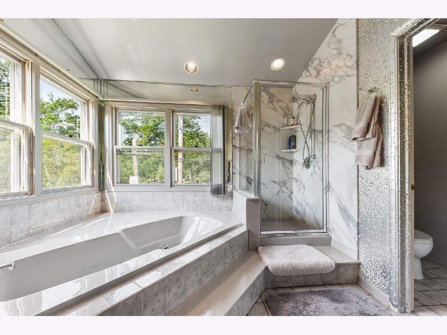
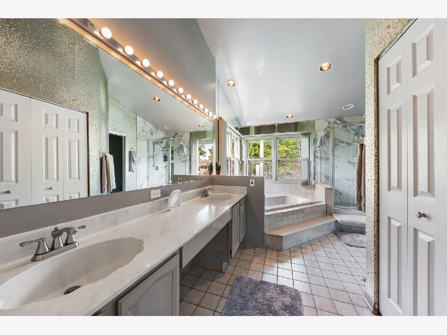
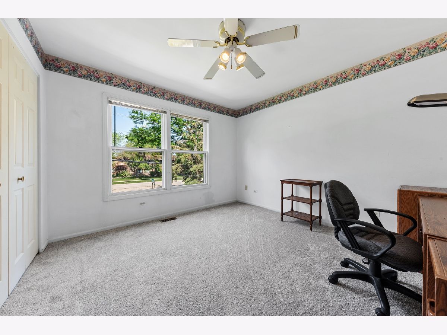
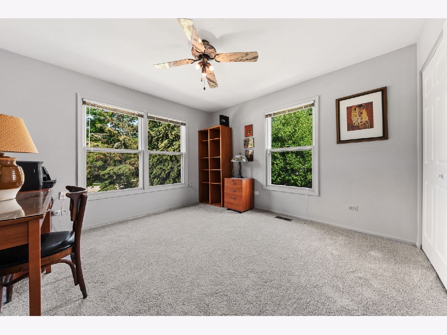
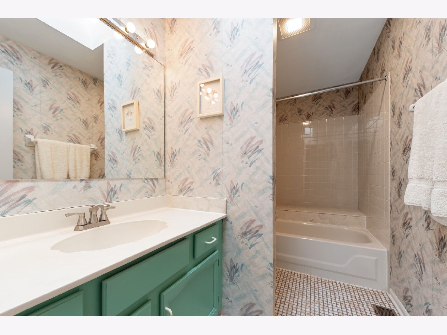
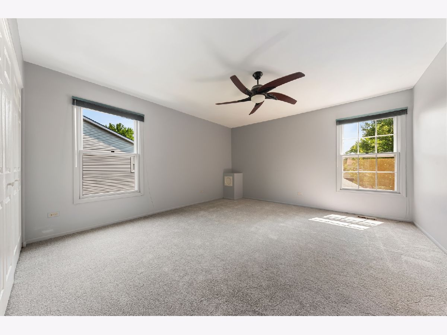
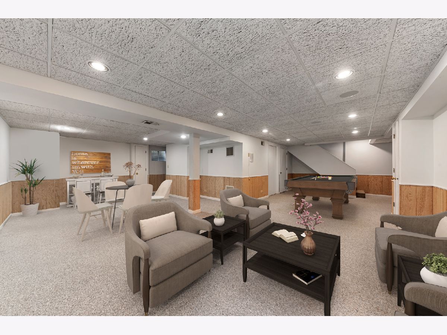
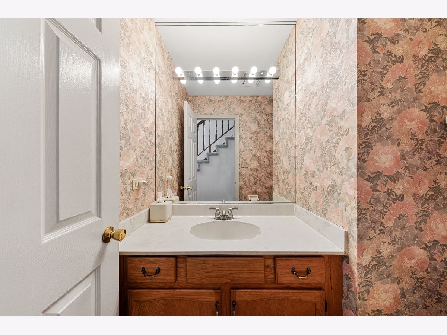
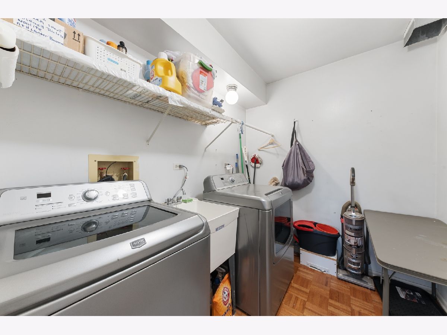
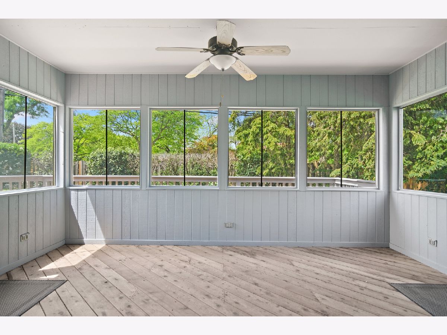
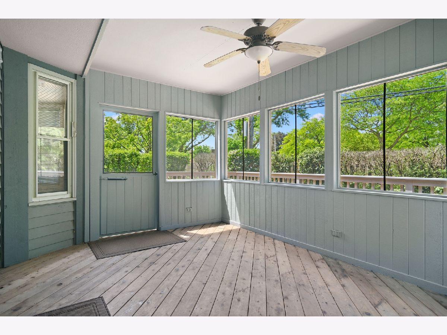
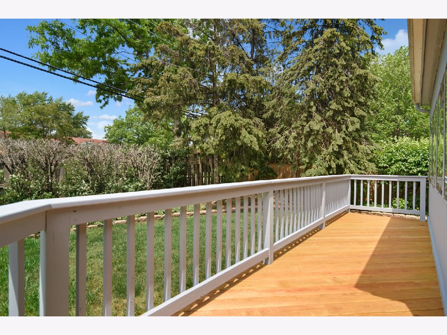
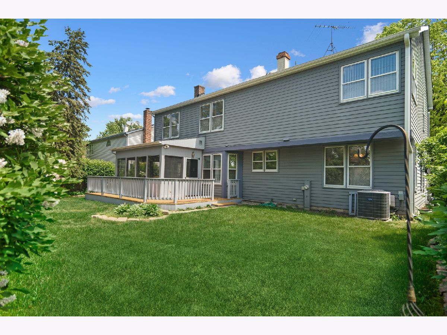
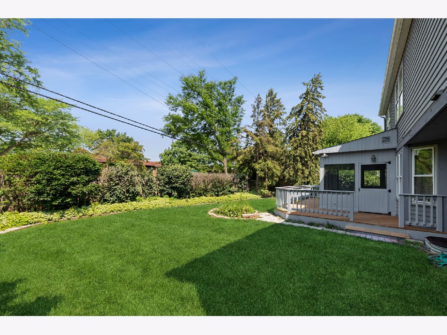
Room Specifics
Total Bedrooms: 4
Bedrooms Above Ground: 4
Bedrooms Below Ground: 0
Dimensions: —
Floor Type: Carpet
Dimensions: —
Floor Type: Carpet
Dimensions: —
Floor Type: Carpet
Full Bathrooms: 3
Bathroom Amenities: Whirlpool,Separate Shower,Double Sink
Bathroom in Basement: 0
Rooms: Eating Area,Utility Room-1st Floor,Recreation Room,Sun Room
Basement Description: Finished,Crawl
Other Specifics
| 2 | |
| Concrete Perimeter | |
| Concrete | |
| Deck, Porch, Storms/Screens | |
| — | |
| 125X70 | |
| — | |
| Full | |
| Vaulted/Cathedral Ceilings, Skylight(s), Hardwood Floors, First Floor Laundry, Built-in Features, Open Floorplan, Some Carpeting, Some Window Treatmnt, Some Wood Floors, Drapes/Blinds, Some Wall-To-Wall Cp | |
| Range, Microwave, Dishwasher, Refrigerator, Washer, Dryer, Disposal, Stainless Steel Appliance(s), Other, Intercom | |
| Not in DB | |
| — | |
| — | |
| — | |
| Attached Fireplace Doors/Screen, Gas Log, Gas Starter |
Tax History
| Year | Property Taxes |
|---|---|
| 2021 | $9,221 |
Contact Agent
Nearby Similar Homes
Nearby Sold Comparables
Contact Agent
Listing Provided By
Coldwell Banker Realty






