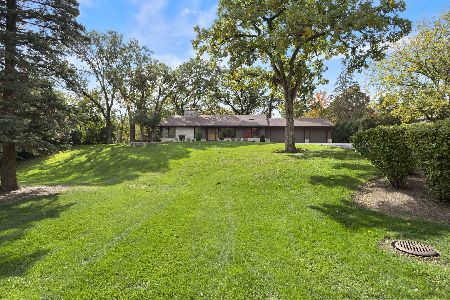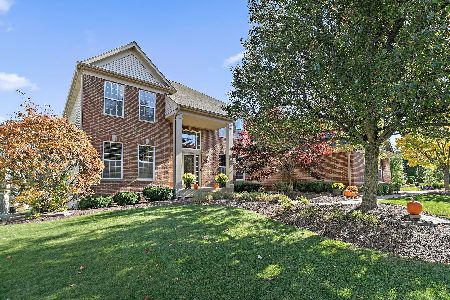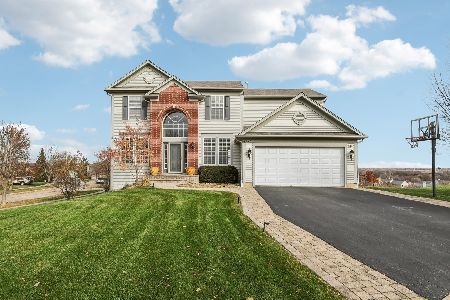2643 Connolly Lane, West Dundee, Illinois 60118
$277,500
|
Sold
|
|
| Status: | Closed |
| Sqft: | 0 |
| Cost/Sqft: | — |
| Beds: | 4 |
| Baths: | 3 |
| Year Built: | 2004 |
| Property Taxes: | $10,825 |
| Days On Market: | 4846 |
| Lot Size: | 0,27 |
Description
LIKE NEW 2STORY HOME VERY SPACIOUS W/ENGLISH BSMT, 3 CAR ATT GAR SIDE LOAD. WHAT A GREAT HOME PRICED TO SELL.DEN, FAMILY RM, 4 BDRM. LG MASTER BTH W/SEP SHOWER & TUB, DBL SINK.WALKIN CLOSET. STAIRWAY OVERLOOKS FAMILY RM W/HIGH CEILING. LG ENGLISH BSMT W/HIGH CEILINGS, PLUMBED FOR BATH. BEAUTIFUL DECK OFF KITCHEN. 42" CABS IN KITCHEN W/PANTRY. FAMILY RM OFFERS BEAUTIFUL FIREPLACE. HARDWOOD FLOORS. DON'T MISS THIS ONE!
Property Specifics
| Single Family | |
| — | |
| Traditional | |
| 2004 | |
| Full,English | |
| — | |
| No | |
| 0.27 |
| Kane | |
| Carrington Reserve | |
| 41 / Monthly | |
| Insurance | |
| Public | |
| Public Sewer | |
| 08153988 | |
| 0320478010 |
Nearby Schools
| NAME: | DISTRICT: | DISTANCE: | |
|---|---|---|---|
|
Grade School
Sleepy Hollow Elementary School |
300 | — | |
|
Middle School
Dundee Middle School |
300 | Not in DB | |
|
High School
Dundee-crown High School |
300 | Not in DB | |
|
Alternate Elementary School
Dundee Highlands Elementary Scho |
— | Not in DB | |
Property History
| DATE: | EVENT: | PRICE: | SOURCE: |
|---|---|---|---|
| 6 Feb, 2013 | Sold | $277,500 | MRED MLS |
| 28 Dec, 2012 | Under contract | $280,875 | MRED MLS |
| 7 Sep, 2012 | Listed for sale | $280,875 | MRED MLS |
| 10 Feb, 2017 | Sold | $325,000 | MRED MLS |
| 13 Dec, 2016 | Under contract | $329,900 | MRED MLS |
| 3 Nov, 2016 | Listed for sale | $329,900 | MRED MLS |
Room Specifics
Total Bedrooms: 4
Bedrooms Above Ground: 4
Bedrooms Below Ground: 0
Dimensions: —
Floor Type: Carpet
Dimensions: —
Floor Type: Carpet
Dimensions: —
Floor Type: Carpet
Full Bathrooms: 3
Bathroom Amenities: Whirlpool,Separate Shower,Double Sink
Bathroom in Basement: 0
Rooms: Den,Deck,Eating Area,Foyer,Pantry
Basement Description: Unfinished
Other Specifics
| 3 | |
| Concrete Perimeter | |
| Asphalt | |
| Deck | |
| — | |
| 90X121X92X123 | |
| — | |
| Full | |
| Hardwood Floors, First Floor Laundry | |
| Range, Microwave, Dishwasher, Refrigerator, Disposal | |
| Not in DB | |
| Sidewalks, Street Lights, Street Paved | |
| — | |
| — | |
| — |
Tax History
| Year | Property Taxes |
|---|---|
| 2013 | $10,825 |
| 2017 | $10,934 |
Contact Agent
Nearby Similar Homes
Nearby Sold Comparables
Contact Agent
Listing Provided By
Berkshire Hathaway HomeServices KoenigRubloff









