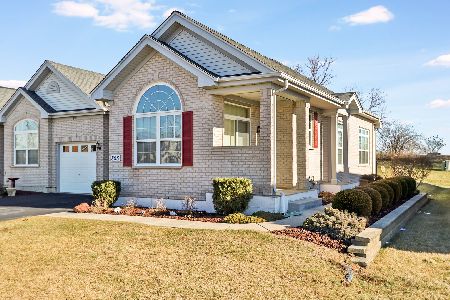2635 Loren Lane, Algonquin, Illinois 60102
$290,000
|
Sold
|
|
| Status: | Closed |
| Sqft: | 1,879 |
| Cost/Sqft: | $157 |
| Beds: | 2 |
| Baths: | 2 |
| Year Built: | 2004 |
| Property Taxes: | $6,436 |
| Days On Market: | 196 |
| Lot Size: | 0,00 |
Description
Immaculate and move-in ready, this beautifully maintained townhome offers effortless living in a prime location just steps from the vibrant Randall Road corridor and Algonquin Commons. Designed with an open-concept layout, the home features soaring cathedral ceilings, rich hardwood flooring, and a cozy gas fireplace that creates an inviting atmosphere. The spacious kitchen is perfect for both everyday living and entertaining, with abundant cabinetry, granite countertops, stainless steel appliances, a pantry, and a generous breakfast bar. The expansive primary suite boasts a vaulted ceiling, a large walk-in closet, and a luxurious ensuite bath with dual sinks, a soaking tub, and a separate shower. A second bedroom and full bath offer comfort for guests, while a flexible loft space is ideal for a home office or easily convertible into a third bedroom. Enjoy peaceful mornings or evening relaxation on your private back deck overlooking a serene nature preserve. Additional highlights include a convenient single-level layout, Laundry room on main level with a sink, a 2-car attached garage with a water spigot, and a functional mudroom/storage area. Just minutes from shopping, dining, entertainment, and a short drive to I-90-this home truly has it all!!
Property Specifics
| Condos/Townhomes | |
| 1 | |
| — | |
| 2004 | |
| — | |
| DAVENPORT | |
| No | |
| — |
| Kane | |
| Canterbury Place | |
| 207 / Monthly | |
| — | |
| — | |
| — | |
| 12411705 | |
| 0306203012 |
Nearby Schools
| NAME: | DISTRICT: | DISTANCE: | |
|---|---|---|---|
|
Grade School
Lincoln Prairie Elementary Schoo |
300 | — | |
|
Middle School
Westfield Community School |
300 | Not in DB | |
|
High School
H D Jacobs High School |
300 | Not in DB | |
Property History
| DATE: | EVENT: | PRICE: | SOURCE: |
|---|---|---|---|
| 18 Oct, 2007 | Sold | $255,000 | MRED MLS |
| 26 Sep, 2007 | Under contract | $262,000 | MRED MLS |
| — | Last price change | $269,900 | MRED MLS |
| 27 Aug, 2007 | Listed for sale | $269,900 | MRED MLS |
| 13 Jan, 2020 | Under contract | $0 | MRED MLS |
| 7 Nov, 2019 | Listed for sale | $0 | MRED MLS |
| 23 Aug, 2023 | Under contract | $0 | MRED MLS |
| 14 Aug, 2023 | Listed for sale | $0 | MRED MLS |
| 25 Aug, 2025 | Sold | $290,000 | MRED MLS |
| 29 Jul, 2025 | Under contract | $294,900 | MRED MLS |
| 16 Jul, 2025 | Listed for sale | $294,900 | MRED MLS |
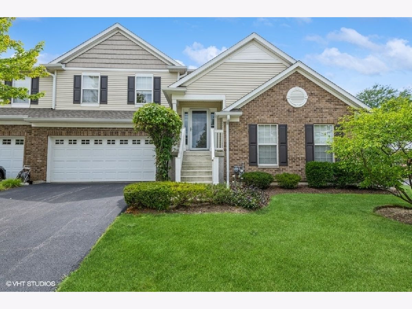
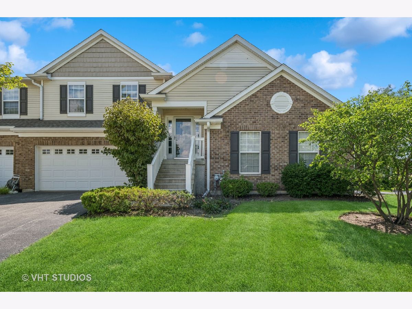
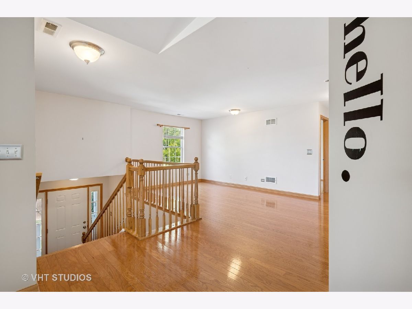
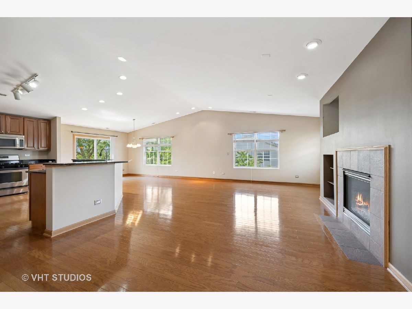
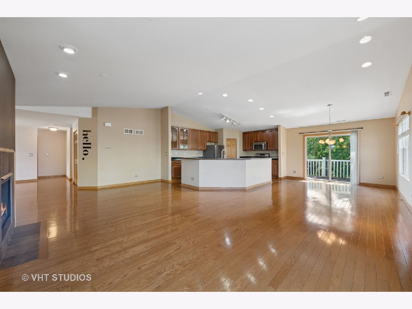
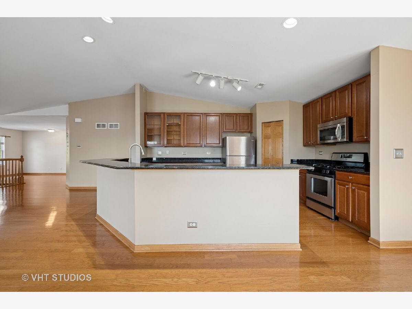
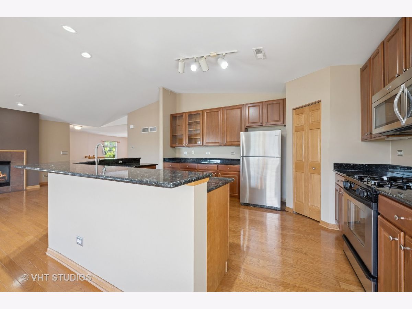
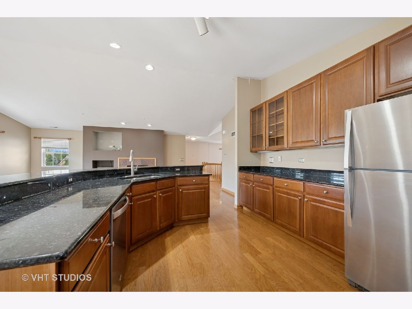
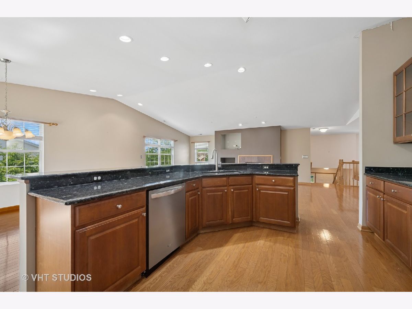
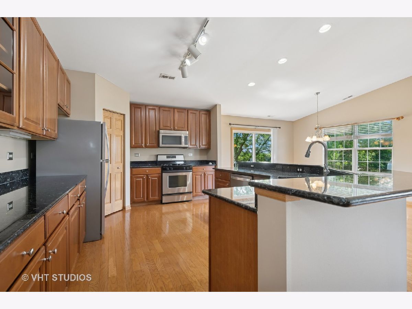
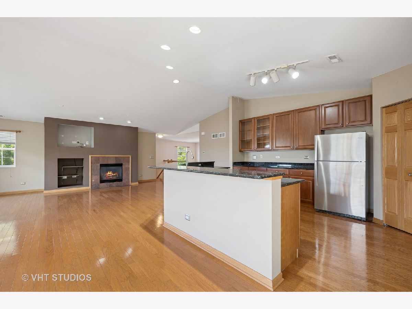
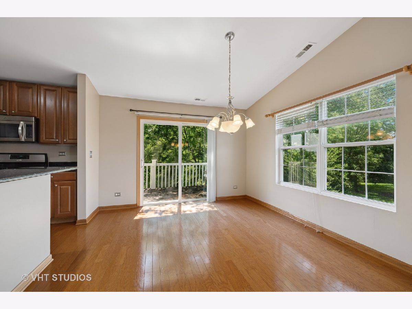
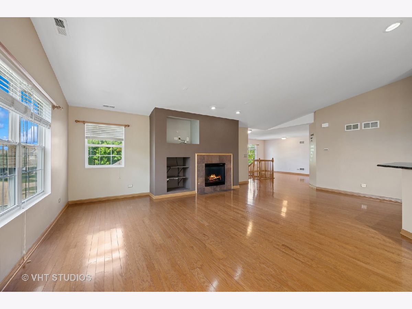
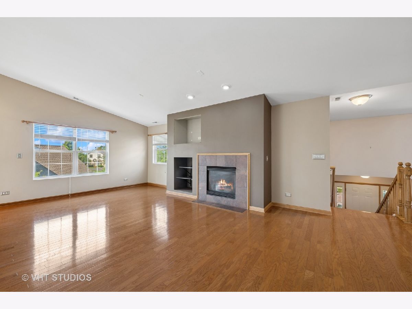
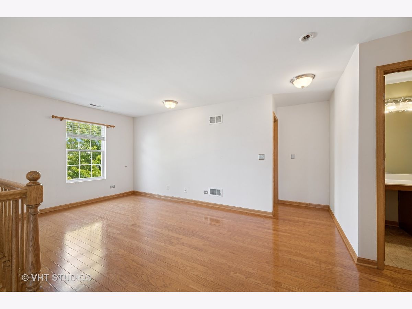
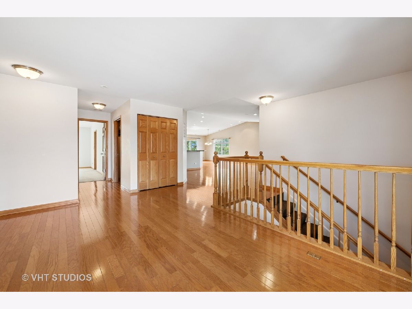
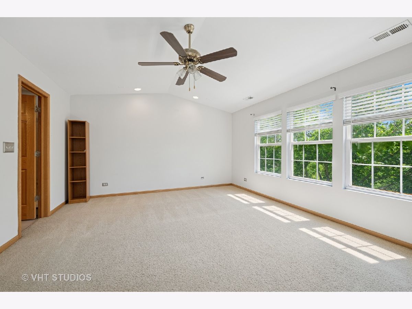
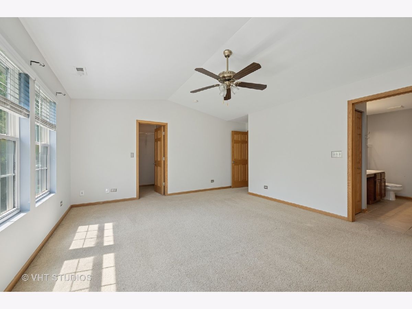
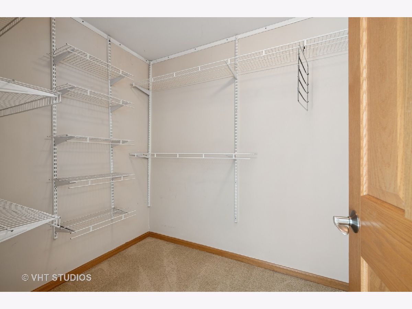
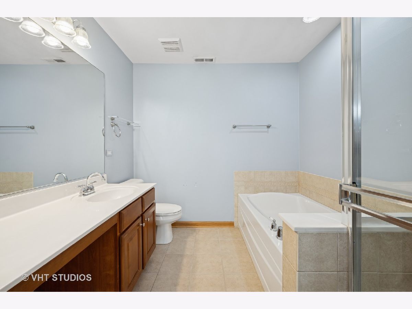
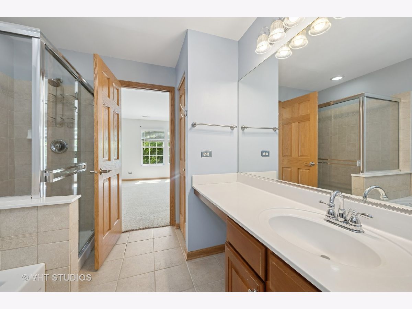
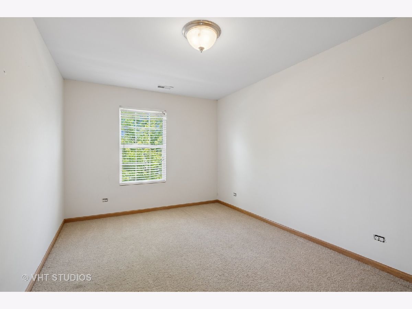
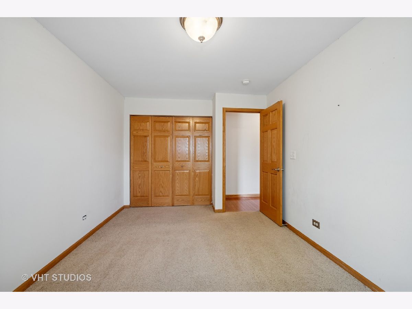
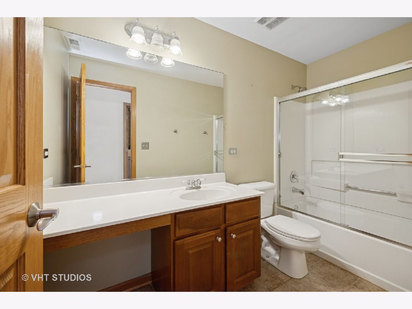
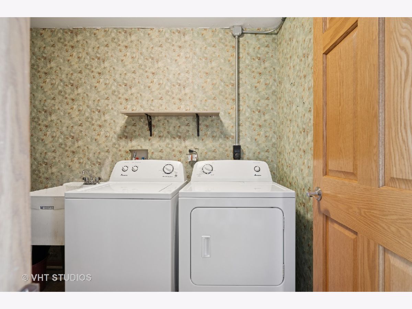
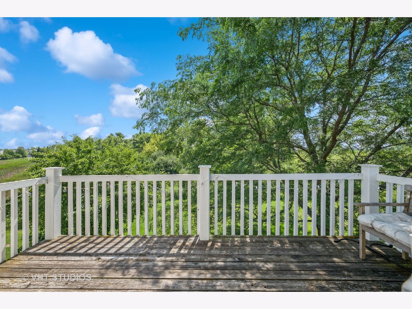
Room Specifics
Total Bedrooms: 2
Bedrooms Above Ground: 2
Bedrooms Below Ground: 0
Dimensions: —
Floor Type: —
Full Bathrooms: 2
Bathroom Amenities: Whirlpool,Separate Shower,Double Sink
Bathroom in Basement: 0
Rooms: —
Basement Description: —
Other Specifics
| 2 | |
| — | |
| — | |
| — | |
| — | |
| COMMON | |
| — | |
| — | |
| — | |
| — | |
| Not in DB | |
| — | |
| — | |
| — | |
| — |
Tax History
| Year | Property Taxes |
|---|---|
| 2007 | $5,186 |
| 2025 | $6,436 |
Contact Agent
Nearby Similar Homes
Nearby Sold Comparables
Contact Agent
Listing Provided By
Baird & Warner

