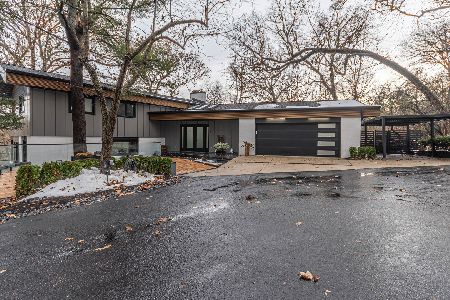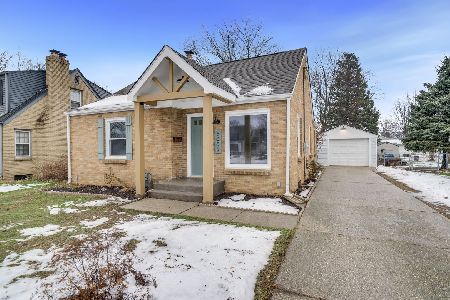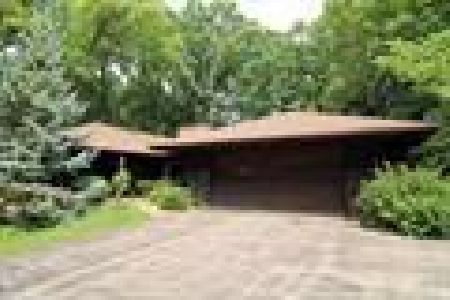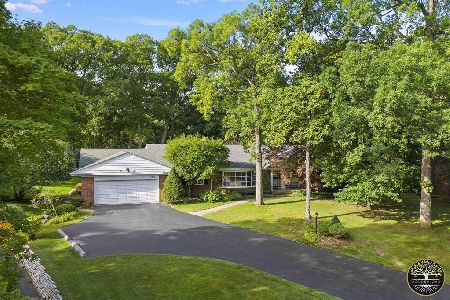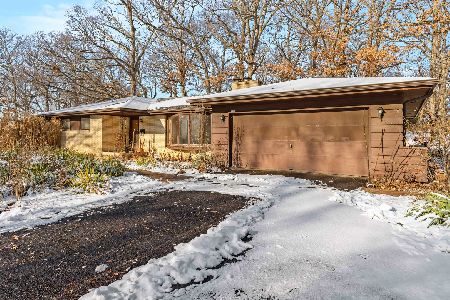2636 Landstrom Road, Rockford, Illinois 61107
$230,000
|
Sold
|
|
| Status: | Closed |
| Sqft: | 2,186 |
| Cost/Sqft: | $103 |
| Beds: | 3 |
| Baths: | 3 |
| Year Built: | 1958 |
| Property Taxes: | $5,729 |
| Days On Market: | 1756 |
| Lot Size: | 0,47 |
Description
Here is your chance to own a beautiful Mid-Century Modern home on almost a 1/2 an acre wooded lot near Forest Hills Country Club. Over 2,500 sqft of living space. Main floor features brand new vinyl plank flooring & beautiful stone fireplace, a spacious kitchen, dining room & living room w/a view. Large windows make it light & bright. The dining room leads to a gorgeous 3 season room. Back yard can be enjoyed from 2 different patios. Upstairs are 3 nice size bedrooms all w/hardwood floors, the master w/a walk-in closet & private bath, the other 2 w/ large closets. The walk out level features heated flooring, a family room/home office & a large mud room w/laundry & 1/2 bath. Mudroom leads to 2.5 car garage & the flagstone patio. The basement features a large rec room w/fireplace built in bookshelves a wet bar,& separate office. House has all new flooring & it was recently painted. Home was custom built for the Patton's who brought McDonald's to town - hence the wallpaper in the half bath.
Property Specifics
| Single Family | |
| — | |
| — | |
| 1958 | |
| Walkout | |
| — | |
| No | |
| 0.47 |
| Winnebago | |
| — | |
| — / Not Applicable | |
| None | |
| Public | |
| Public Sewer | |
| 11036553 | |
| 1207356021 |
Property History
| DATE: | EVENT: | PRICE: | SOURCE: |
|---|---|---|---|
| 27 May, 2011 | Sold | $117,000 | MRED MLS |
| 7 May, 2011 | Under contract | $129,900 | MRED MLS |
| — | Last price change | $139,900 | MRED MLS |
| 3 Mar, 2011 | Listed for sale | $139,900 | MRED MLS |
| 21 May, 2021 | Sold | $230,000 | MRED MLS |
| 22 Apr, 2021 | Under contract | $225,000 | MRED MLS |
| — | Last price change | $230,000 | MRED MLS |
| 30 Mar, 2021 | Listed for sale | $235,000 | MRED MLS |
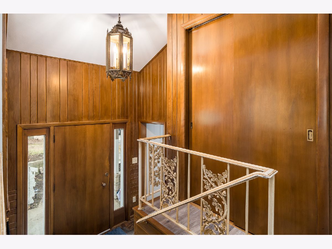
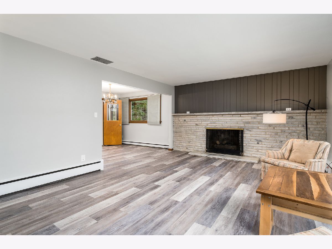
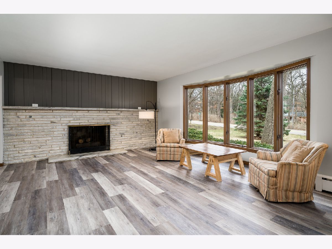
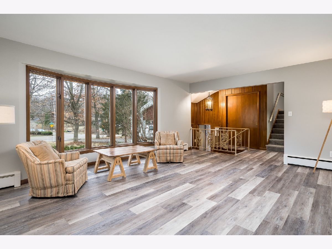
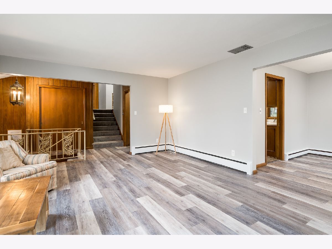
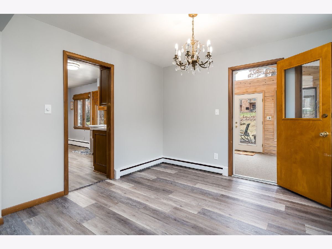
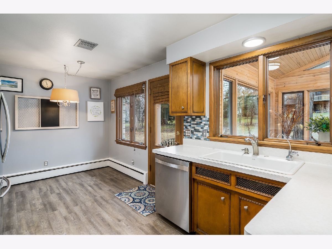
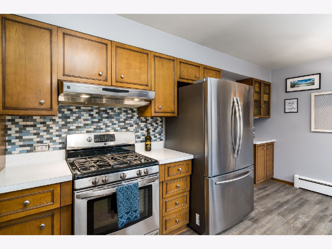
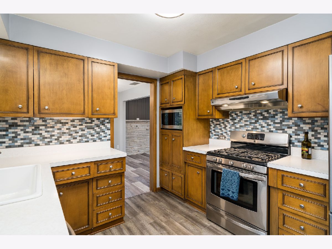
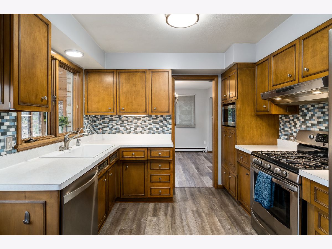
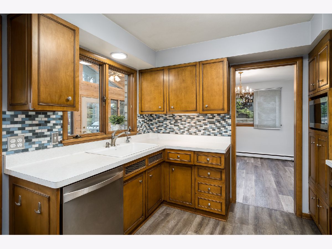
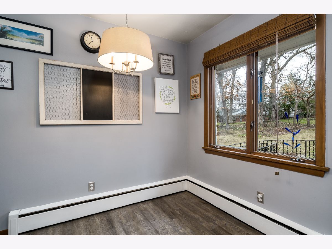
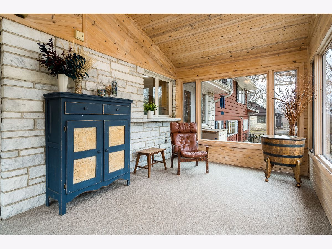
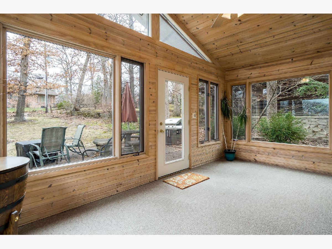
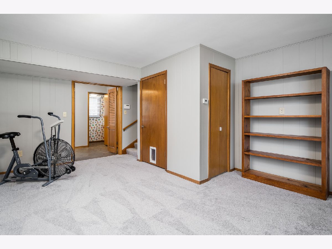
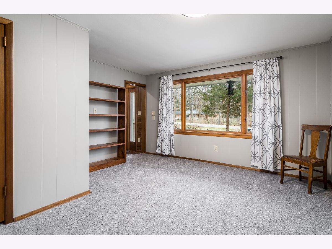
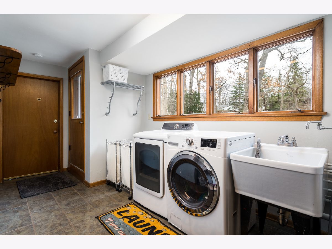
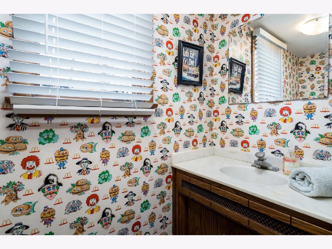
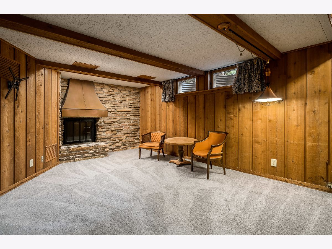
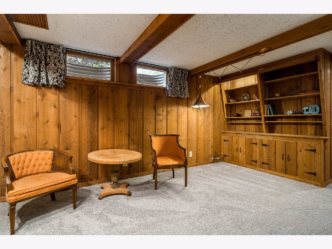
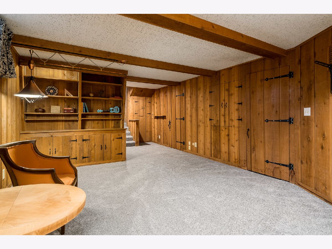
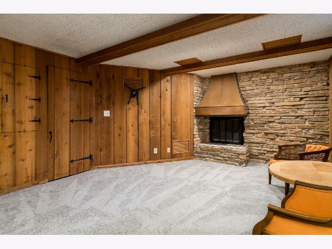
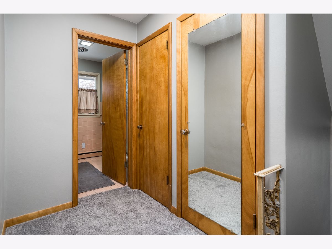
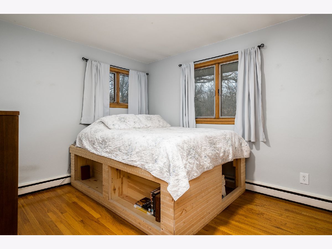
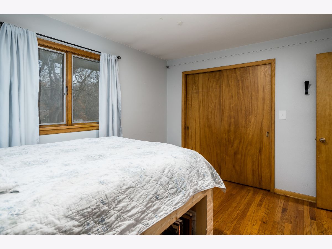
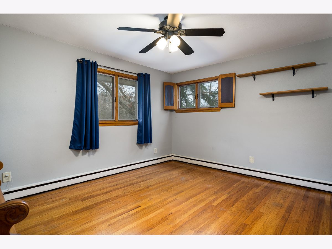
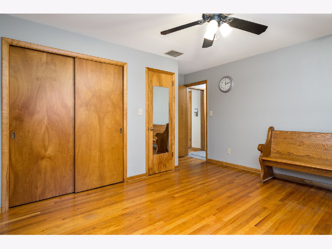
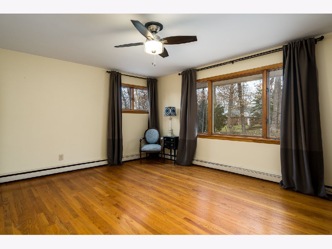
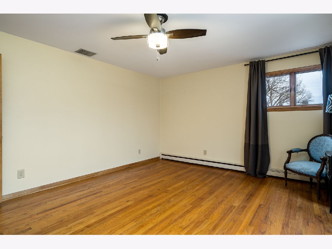
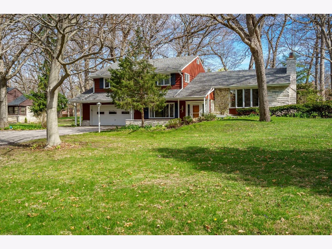
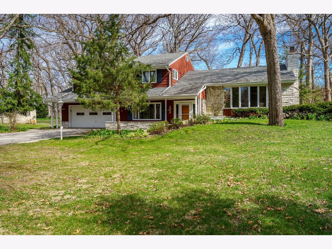
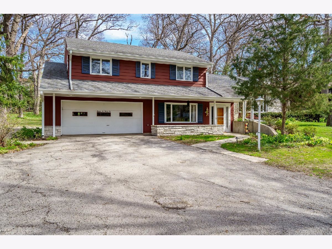
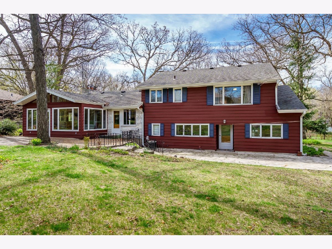
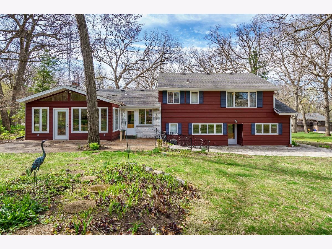
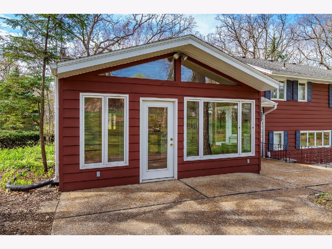
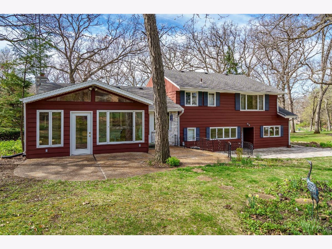
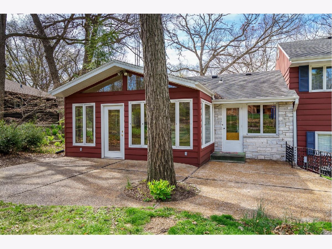
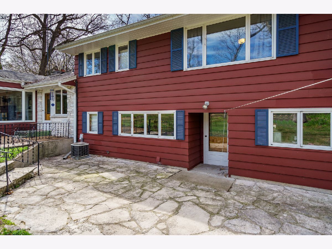
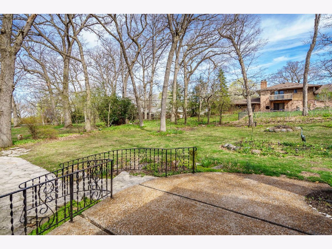
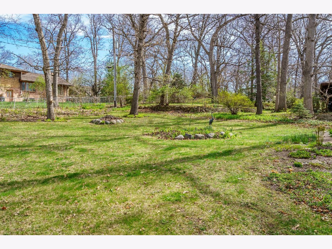
Room Specifics
Total Bedrooms: 3
Bedrooms Above Ground: 3
Bedrooms Below Ground: 0
Dimensions: —
Floor Type: —
Dimensions: —
Floor Type: —
Full Bathrooms: 3
Bathroom Amenities: —
Bathroom in Basement: 0
Rooms: Office,Recreation Room,Other Room
Basement Description: Partially Finished
Other Specifics
| 2.5 | |
| — | |
| — | |
| — | |
| — | |
| 100X197.95X100X198 | |
| — | |
| Full | |
| — | |
| Microwave, Dishwasher, Refrigerator, Disposal, Cooktop | |
| Not in DB | |
| — | |
| — | |
| — | |
| — |
Tax History
| Year | Property Taxes |
|---|---|
| 2011 | $5,671 |
| 2021 | $5,729 |
Contact Agent
Nearby Sold Comparables
Contact Agent
Listing Provided By
BHHS Crosby Starck

