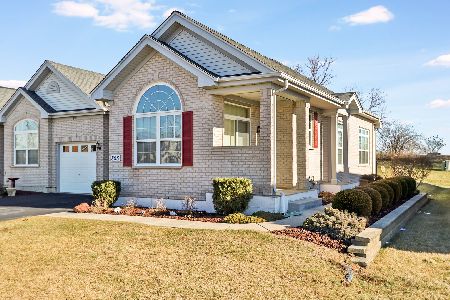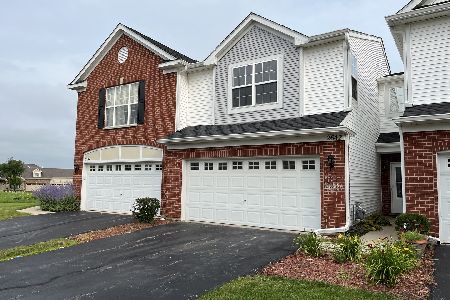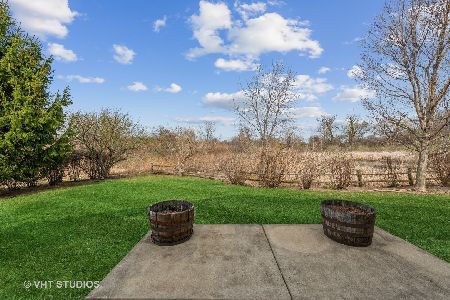2636 Williamsburg Drive, Algonquin, Illinois 60102
$299,000
|
Sold
|
|
| Status: | Closed |
| Sqft: | 1,634 |
| Cost/Sqft: | $184 |
| Beds: | 3 |
| Baths: | 3 |
| Year Built: | 2005 |
| Property Taxes: | $6,566 |
| Days On Market: | 555 |
| Lot Size: | 0,00 |
Description
Great 3 bedroom 2.5 bathroom END UNIT townhome! Primary bedroom with vaulted ceilings, primary ensuite and two walk in closets. Both additional bedrooms are located upstairs and the third bedroom also offers a large walk-in closet. Main level has an open family room with a gas fireplace and sliding doors to the patio with a tree lined view. Nice size kitchen with plenty of storage and a dining area. RECENT UPDATES Roof 2020,newer kitchen appliances.
Property Specifics
| Condos/Townhomes | |
| 2 | |
| — | |
| 2005 | |
| — | |
| AMETHYST | |
| No | |
| — |
| — | |
| Millbrook | |
| 219 / Monthly | |
| — | |
| — | |
| — | |
| 12116389 | |
| 1931452040 |
Nearby Schools
| NAME: | DISTRICT: | DISTANCE: | |
|---|---|---|---|
|
Grade School
Lincoln Prairie Elementary Schoo |
300 | — | |
|
Middle School
Westfield Community School |
300 | Not in DB | |
|
High School
H D Jacobs High School |
300 | Not in DB | |
Property History
| DATE: | EVENT: | PRICE: | SOURCE: |
|---|---|---|---|
| 5 Nov, 2024 | Sold | $299,000 | MRED MLS |
| 26 Sep, 2024 | Under contract | $299,900 | MRED MLS |
| — | Last price change | $309,000 | MRED MLS |
| 22 Jul, 2024 | Listed for sale | $319,000 | MRED MLS |
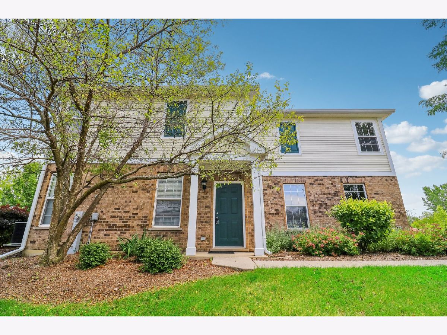
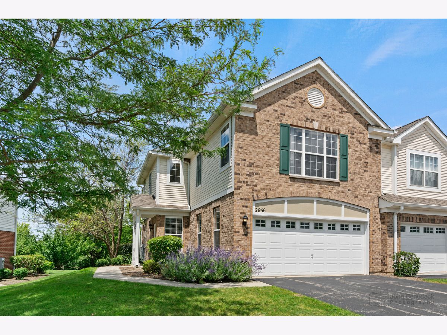
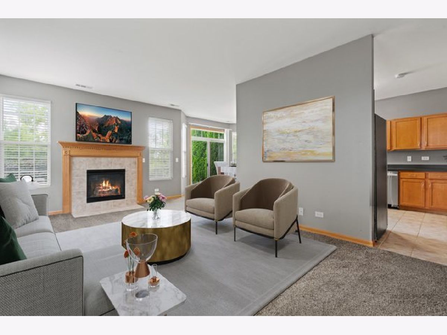
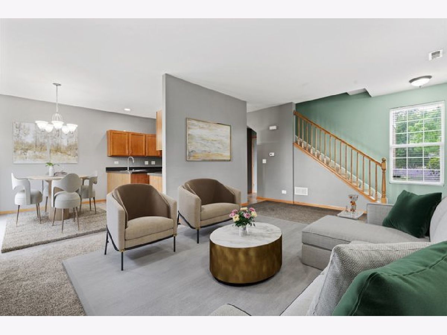
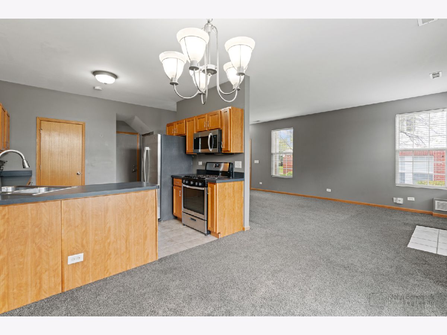
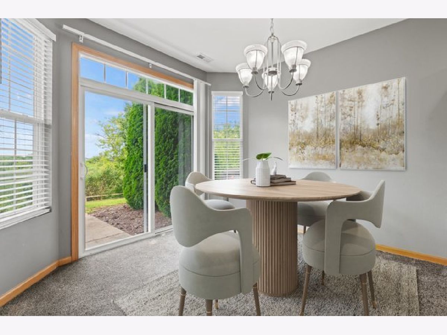
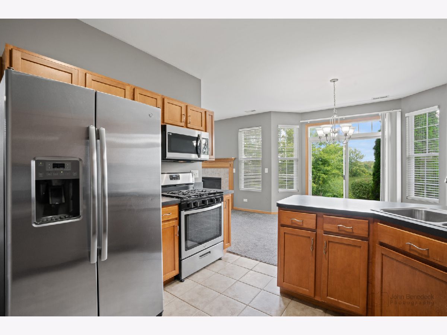
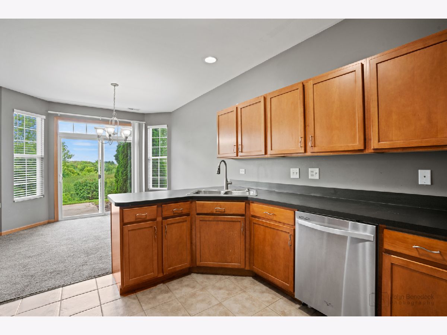
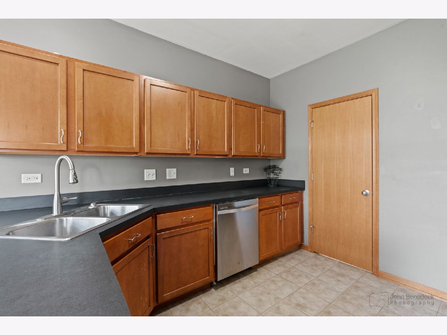
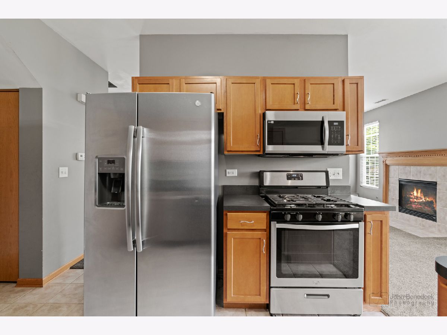
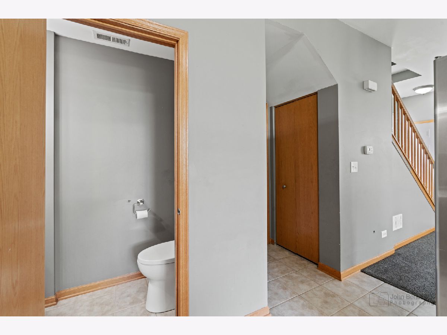
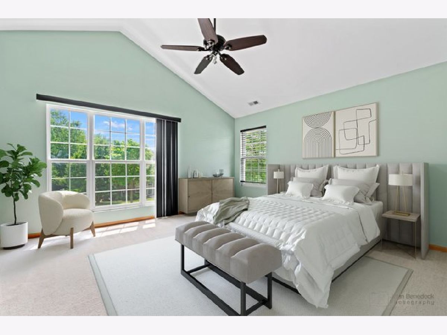
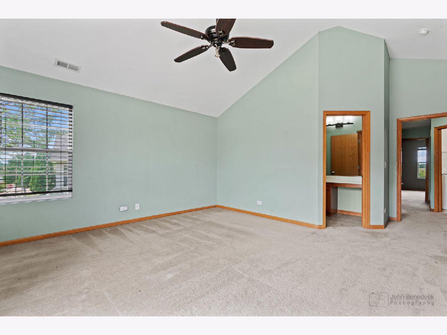
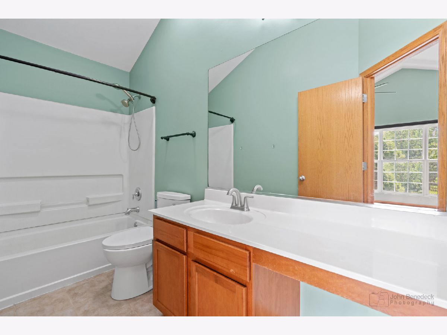
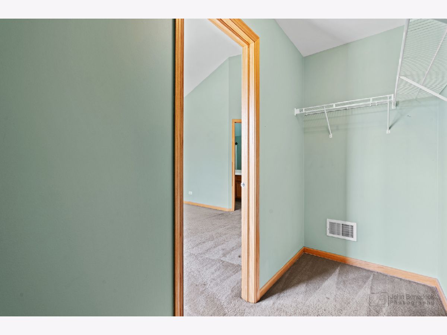
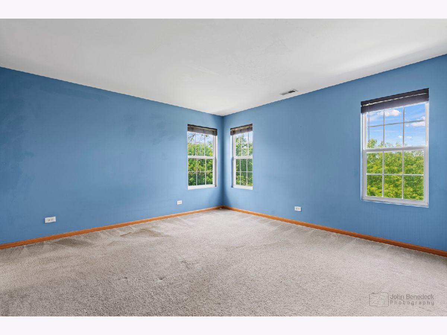
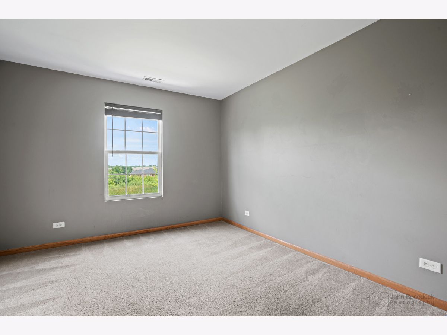
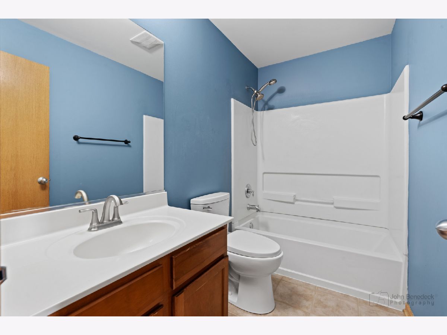
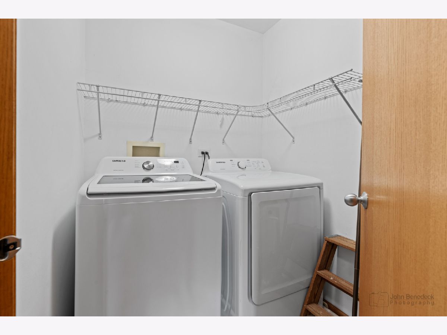
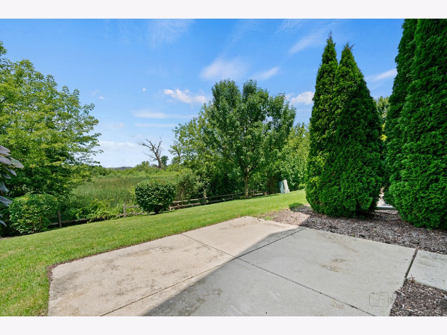
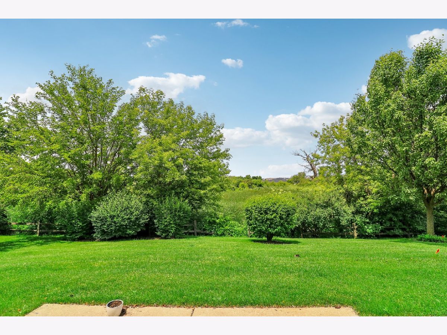
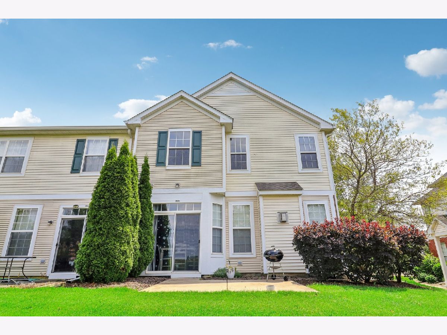
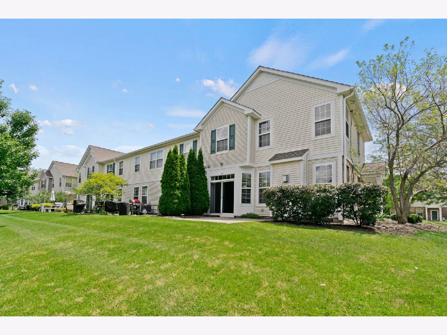
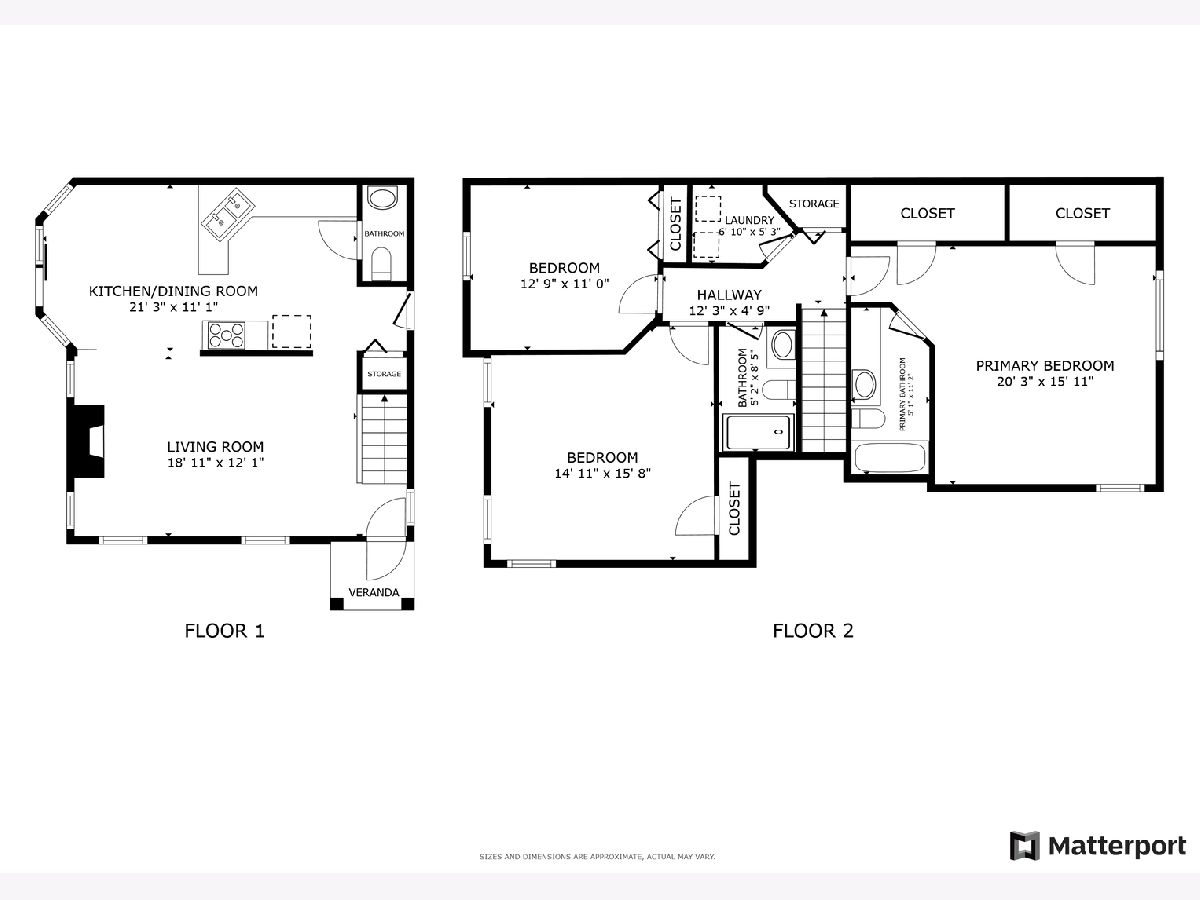
Room Specifics
Total Bedrooms: 3
Bedrooms Above Ground: 3
Bedrooms Below Ground: 0
Dimensions: —
Floor Type: —
Dimensions: —
Floor Type: —
Full Bathrooms: 3
Bathroom Amenities: Double Sink,Soaking Tub
Bathroom in Basement: 0
Rooms: —
Basement Description: None
Other Specifics
| 2 | |
| — | |
| Asphalt | |
| — | |
| — | |
| 29X60 | |
| — | |
| — | |
| — | |
| — | |
| Not in DB | |
| — | |
| — | |
| — | |
| — |
Tax History
| Year | Property Taxes |
|---|---|
| 2024 | $6,566 |
Contact Agent
Nearby Similar Homes
Nearby Sold Comparables
Contact Agent
Listing Provided By
Redfin Corporation

