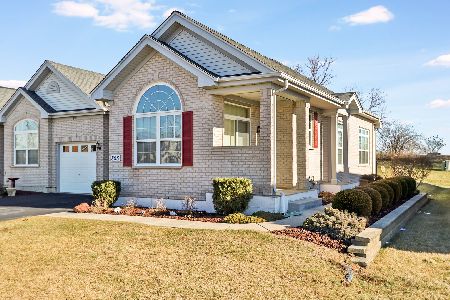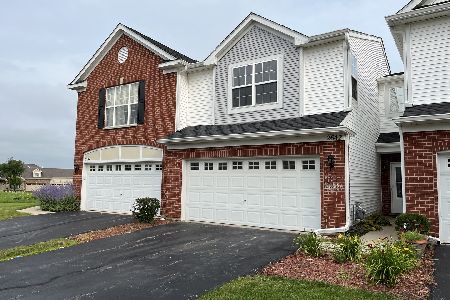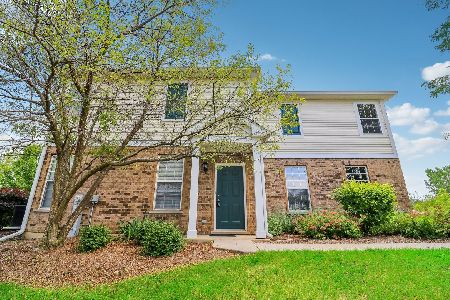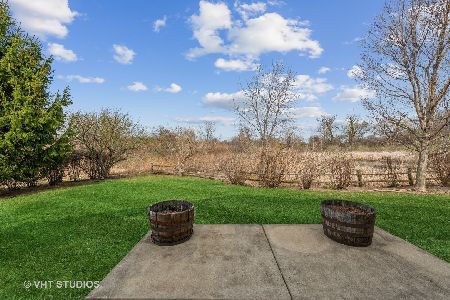2640 Williamsburg Drive, Algonquin, Illinois 60102
$149,500
|
Sold
|
|
| Status: | Closed |
| Sqft: | 1,594 |
| Cost/Sqft: | $100 |
| Beds: | 3 |
| Baths: | 3 |
| Year Built: | 2006 |
| Property Taxes: | $4,179 |
| Days On Market: | 3562 |
| Lot Size: | 0,00 |
Description
Nice end unit in convenient location, close to every thing, including Algonquin Commons, Library and school, I90! This 3 bedroom, 2.1 bath backs up to a nature area/pond. Home is solid and well cared for, may need new carpet and paint. The home features 2 walk in closets in vaulted ceiling master bedroom and a 3rd walk in closet in 2nd bedroom. Large kitchen w/quartzite counters and 42 inch cabinets. 2nd floor laundry. This home is a short sale, process started, come see today, don't wait priced accordingly! Looking at all reasonable offers!
Property Specifics
| Condos/Townhomes | |
| 2 | |
| — | |
| 2006 | |
| None | |
| GARNET | |
| No | |
| — |
| Mc Henry | |
| Millbrook | |
| 178 / Monthly | |
| Insurance,Exterior Maintenance,Lawn Care,Snow Removal | |
| Public | |
| Public Sewer | |
| 09209210 | |
| 1931452041 |
Nearby Schools
| NAME: | DISTRICT: | DISTANCE: | |
|---|---|---|---|
|
Grade School
Lincoln Prairie Elementary Schoo |
300 | — | |
|
Middle School
Westfield Community School |
300 | Not in DB | |
|
High School
H D Jacobs High School |
300 | Not in DB | |
Property History
| DATE: | EVENT: | PRICE: | SOURCE: |
|---|---|---|---|
| 30 Dec, 2016 | Sold | $149,500 | MRED MLS |
| 22 Sep, 2016 | Under contract | $159,000 | MRED MLS |
| — | Last price change | $161,000 | MRED MLS |
| 28 Apr, 2016 | Listed for sale | $165,000 | MRED MLS |
| 7 Jun, 2021 | Under contract | $0 | MRED MLS |
| 3 Jun, 2021 | Listed for sale | $0 | MRED MLS |
| 15 Apr, 2023 | Under contract | $0 | MRED MLS |
| 7 Apr, 2023 | Listed for sale | $0 | MRED MLS |
| 11 Apr, 2024 | Under contract | $0 | MRED MLS |
| 3 Apr, 2024 | Listed for sale | $0 | MRED MLS |
| 26 Oct, 2024 | Under contract | $0 | MRED MLS |
| 22 Oct, 2024 | Listed for sale | $0 | MRED MLS |
Room Specifics
Total Bedrooms: 3
Bedrooms Above Ground: 3
Bedrooms Below Ground: 0
Dimensions: —
Floor Type: Carpet
Dimensions: —
Floor Type: Carpet
Full Bathrooms: 3
Bathroom Amenities: —
Bathroom in Basement: 0
Rooms: No additional rooms
Basement Description: None
Other Specifics
| 2 | |
| Concrete Perimeter | |
| Asphalt | |
| Patio, End Unit | |
| Pond(s) | |
| 29X60X29X60 | |
| — | |
| Full | |
| Vaulted/Cathedral Ceilings, Second Floor Laundry | |
| — | |
| Not in DB | |
| — | |
| — | |
| — | |
| — |
Tax History
| Year | Property Taxes |
|---|---|
| 2016 | $4,179 |
Contact Agent
Nearby Similar Homes
Nearby Sold Comparables
Contact Agent
Listing Provided By
CENTURY 21 New Heritage







