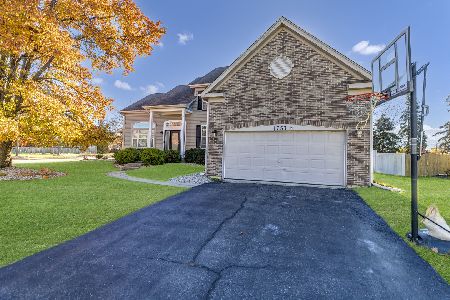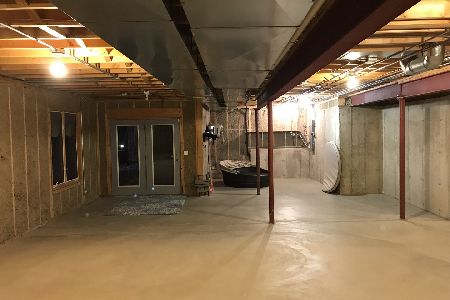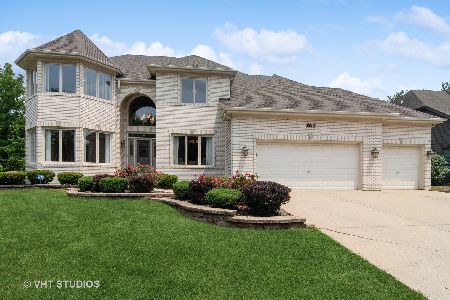2637 Charter Oak Drive, Aurora, Illinois 60502
$513,500
|
Sold
|
|
| Status: | Closed |
| Sqft: | 3,737 |
| Cost/Sqft: | $139 |
| Beds: | 4 |
| Baths: | 5 |
| Year Built: | 1999 |
| Property Taxes: | $14,711 |
| Days On Market: | 2437 |
| Lot Size: | 0,23 |
Description
WELCOME HOME! STUNNING Ginger Woods home on the Prairie path w/serine views overlooking the pond. This BEAUTIFUL brick & cedar beauty is inclusive of 4beds, 3.5baths, office, finished bsmt, 3 car-garage, NEW Roof & more! Loads of upgrades throughout this entire home! Step inside & you are greeted w/volume ceilings, hardwood floors & fresh paint throughout! LOVELY living room boasts EXQUISITE moldings & NEW carpet! Formal dining room w/loads of natural light & NEW light fixtures is ready for a dinner party! Chef's kitchen is a DREAM! Enjoy loads of cabinet space, NEW fridge & dbl ovens, granite counter tops, stylish backsplash, oversized island & SPACIOUS eating area overlooking the Prairie! Convenient 1st floor office/5th bedroom! FANTASTIC Master Suite w/HUGE WIC & LOVELY Master Bath w/dbl sink vanity, jacuzzi tub & separate shower. 3 addtl SPACIOUS bedrooms inclusive of Jack & Jill bedroom & a Princess suite! Perfect Finished English bsmt w/rec room/media room! See VT!
Property Specifics
| Single Family | |
| — | |
| Traditional | |
| 1999 | |
| Full,English | |
| STERLING-BRUNSWICK | |
| No | |
| 0.23 |
| Du Page | |
| Ginger Woods | |
| 530 / Annual | |
| None | |
| Public | |
| Public Sewer | |
| 10389939 | |
| 0706100025 |
Nearby Schools
| NAME: | DISTRICT: | DISTANCE: | |
|---|---|---|---|
|
Grade School
Brooks Elementary School |
204 | — | |
|
Middle School
Granger Middle School |
204 | Not in DB | |
|
High School
Metea Valley High School |
204 | Not in DB | |
Property History
| DATE: | EVENT: | PRICE: | SOURCE: |
|---|---|---|---|
| 28 Dec, 2012 | Sold | $515,000 | MRED MLS |
| 29 Oct, 2012 | Under contract | $550,000 | MRED MLS |
| — | Last price change | $559,000 | MRED MLS |
| 12 Jul, 2012 | Listed for sale | $559,000 | MRED MLS |
| 12 Aug, 2019 | Sold | $513,500 | MRED MLS |
| 12 Jun, 2019 | Under contract | $519,828 | MRED MLS |
| 23 May, 2019 | Listed for sale | $519,828 | MRED MLS |
Room Specifics
Total Bedrooms: 4
Bedrooms Above Ground: 4
Bedrooms Below Ground: 0
Dimensions: —
Floor Type: Carpet
Dimensions: —
Floor Type: Carpet
Dimensions: —
Floor Type: Carpet
Full Bathrooms: 5
Bathroom Amenities: Whirlpool,Separate Shower,Double Sink,Double Shower
Bathroom in Basement: 1
Rooms: Breakfast Room,Office,Den,Media Room,Foyer
Basement Description: Finished
Other Specifics
| 3 | |
| Concrete Perimeter | |
| Concrete | |
| Deck, Patio | |
| Forest Preserve Adjacent,Water View | |
| 85X118X85X118 | |
| — | |
| Full | |
| Vaulted/Cathedral Ceilings, Bar-Wet, Hardwood Floors, Second Floor Laundry | |
| Double Oven, Range, Microwave, Dishwasher, Refrigerator, Disposal | |
| Not in DB | |
| Sidewalks, Street Lights, Street Paved | |
| — | |
| — | |
| Gas Starter |
Tax History
| Year | Property Taxes |
|---|---|
| 2012 | $13,370 |
| 2019 | $14,711 |
Contact Agent
Nearby Similar Homes
Nearby Sold Comparables
Contact Agent
Listing Provided By
Keller Williams North Shore West








