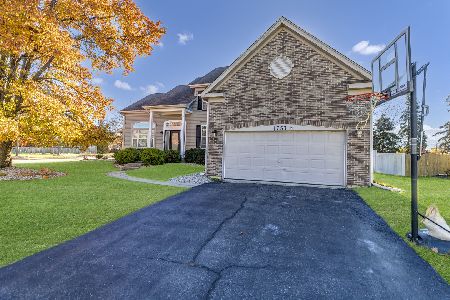2657 Charter Oak Drive, Aurora, Illinois 60502
$700,000
|
Sold
|
|
| Status: | Closed |
| Sqft: | 3,860 |
| Cost/Sqft: | $178 |
| Beds: | 4 |
| Baths: | 3 |
| Year Built: | 1999 |
| Property Taxes: | $15,344 |
| Days On Market: | 952 |
| Lot Size: | 0,23 |
Description
WELCOME HOME! This high quality, custom feature home offers utter charm and lots of space. It's everything you've been dreaming of! Immediately from the curb you'll see that this one is special. The bayed, full brick front gives this home a grand presence. Step into the 2-story foyer and fall in love with the home's wide open floor plan. It's perfect for everyday living AND entertaining! With over 3850 sq ft of efficient living space, there's plenty of room to roam. And the details...Grand pillars, custom niches, maintenance free tile floors, thick crown moldings, volume/vaulted ceilings...the list goes on! Beautiful bayed and arched windows flood this home with natural light. You'll just love the home's casual, comfortable flow. The 2-story family room boasts a dramatic floor to ceiling brick fireplace flanked by oversized, stacked windows to the private back yard. The family room flows right into the kitchen with loads of maple cabinets, a HUGE center island with seating, Corian counter tops and spacious eating area. This kitchen is an entertainer's dream! Speaking of entertaining, it's a breeze on your oversized, brick paver patio and your lushly landscaped yard overlooking the Prairie Path. The outdoor living space is as impressive as the inside living space! A spacious first floor office/5th bedroom is tucked away in the back of the home for complete privacy. It sits adjacent to a full bath and could easily be used as an in-law suite. It also gives way to a private 3-seasons room where you can escape to enjoy your morning coffee, read a good book, or simply relax. The first floor laundry/mud room is generously sized and is located near the finished 3.5 car garage with high ceilings and epoxy seal floor. The formal living and dining rooms are flexible living spaces and will accommodate guests at all your elaborate gatherings. Upstairs, you'll find four generously sized bedrooms - each with a volume ceiling and a lighted ceiling fan - and loads of closet/storage space. The master suite will impress you with its glam bath and GIGANTIC walk-in closet. Your friends will have closet envy! The full, unfinished English basement has plumbing roughed in for a future bath. The possibilities down there are endless and, when finished, it would add approximately 1800 square feet of living space to this already comfortable home. All this is situated in a quiet, "out of the way" community that is surprisingly close to I-88, the Rte 59 train and several neighboring communities. Jump on the adjacent Illinois Prairie Path and explore the Fox Valley. You can also be in Batavia, Geneva, Wheaton or downtown Naperville in less than 20 minutes. It's serviced by highly acclaimed Dist 204 schools, including award winning Metea Valley High School right down the road. If you desire a high quality custom home - in a great location - at a great price, then this home is for you. Welcome to your happy place!
Property Specifics
| Single Family | |
| — | |
| — | |
| 1999 | |
| — | |
| WOODLAND | |
| No | |
| 0.23 |
| Du Page | |
| Ginger Woods | |
| 530 / Annual | |
| — | |
| — | |
| — | |
| 11806007 | |
| 0706100023 |
Nearby Schools
| NAME: | DISTRICT: | DISTANCE: | |
|---|---|---|---|
|
Grade School
Brooks Elementary School |
204 | — | |
|
Middle School
Granger Middle School |
204 | Not in DB | |
|
High School
Metea Valley High School |
204 | Not in DB | |
Property History
| DATE: | EVENT: | PRICE: | SOURCE: |
|---|---|---|---|
| 14 Jul, 2023 | Sold | $700,000 | MRED MLS |
| 18 Jun, 2023 | Under contract | $689,000 | MRED MLS |
| 15 Jun, 2023 | Listed for sale | $689,000 | MRED MLS |
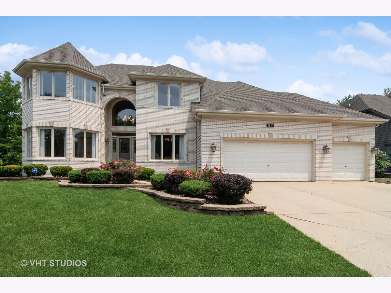
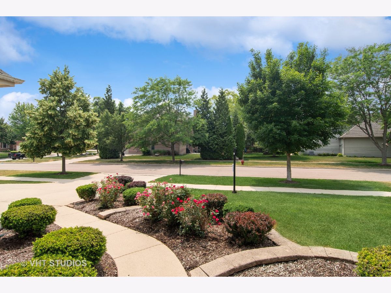
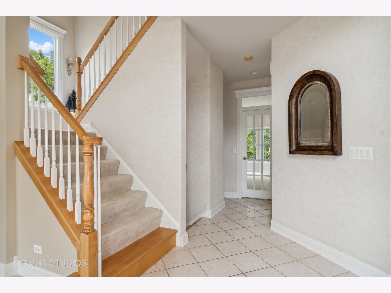
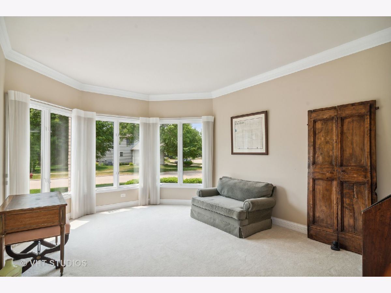
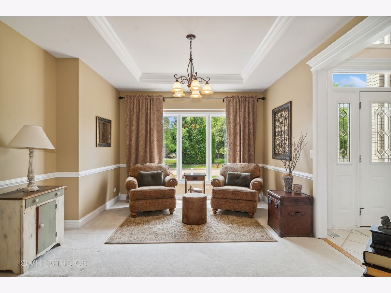
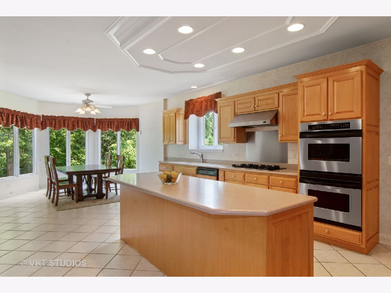
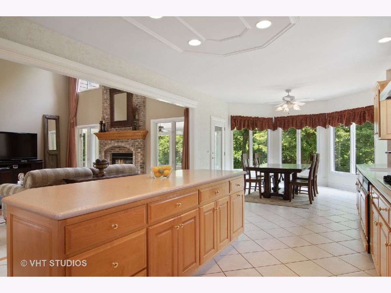
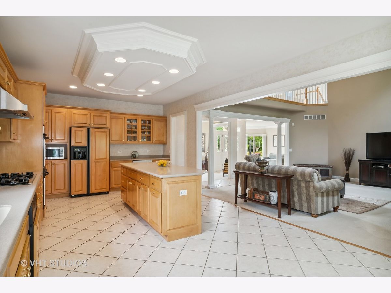
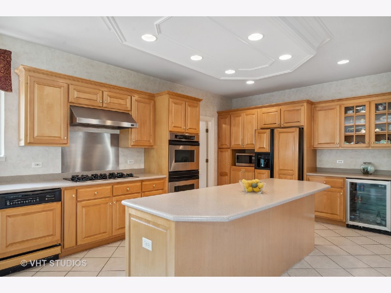
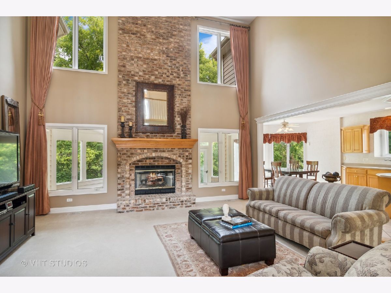
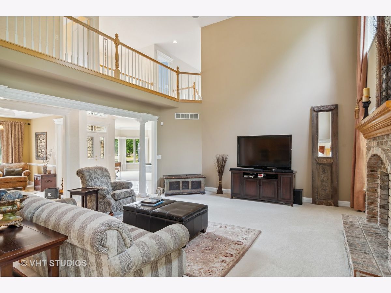
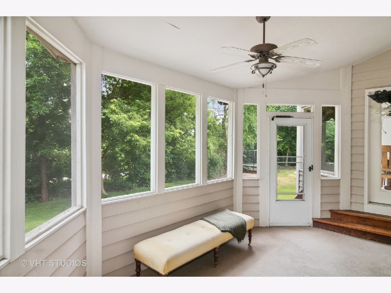
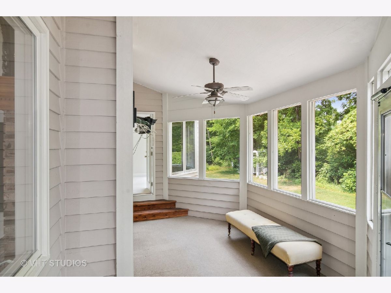
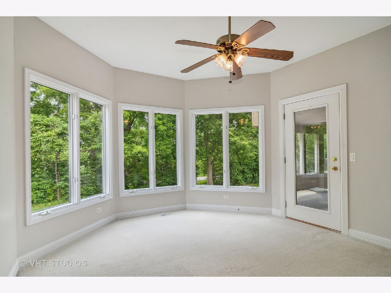
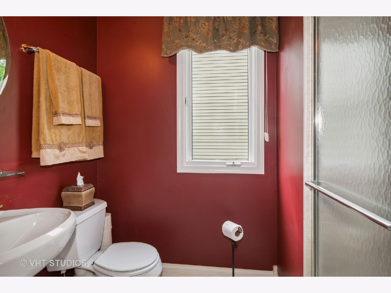
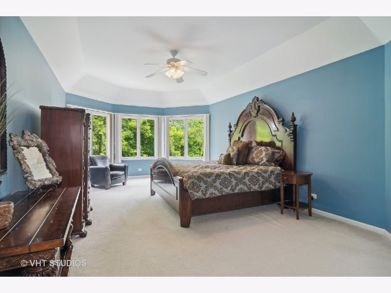
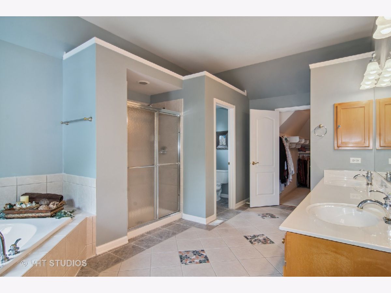
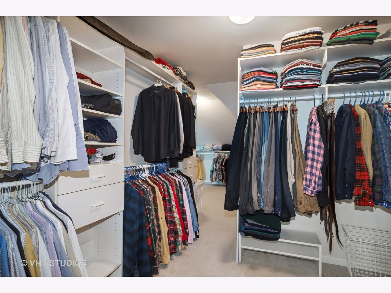
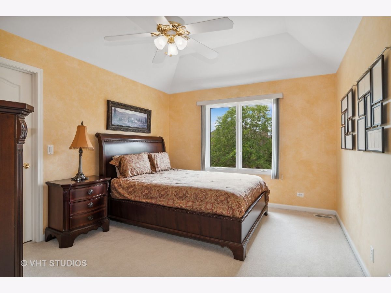
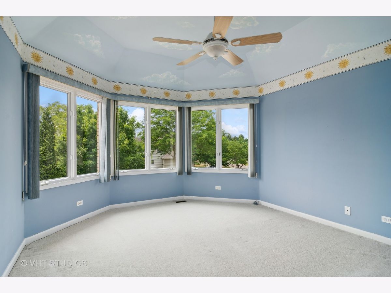
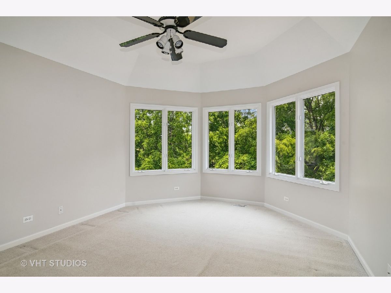
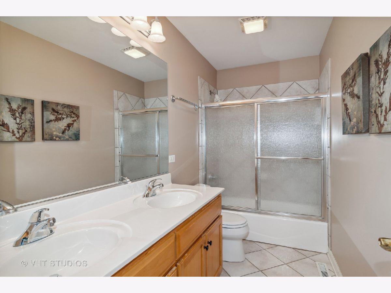
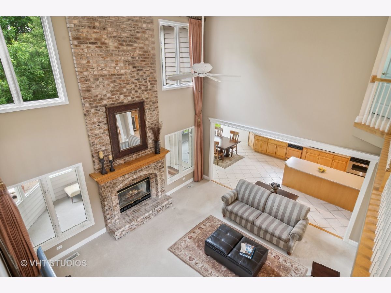
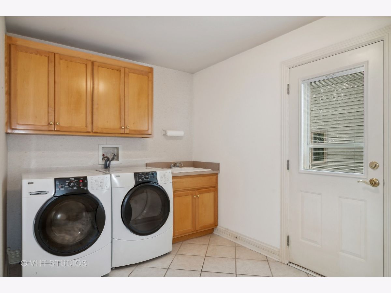
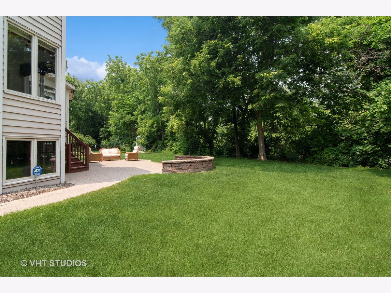
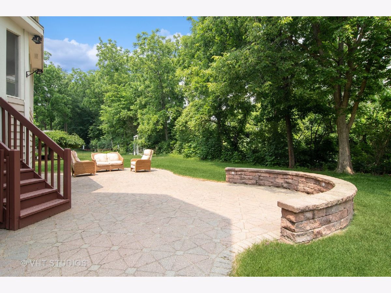
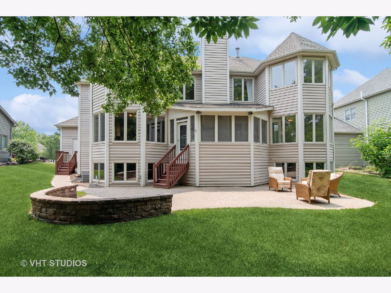
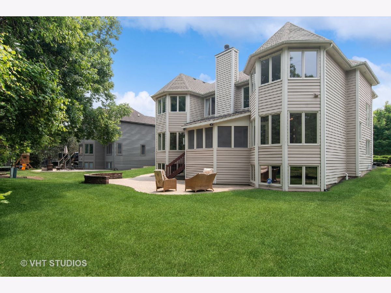
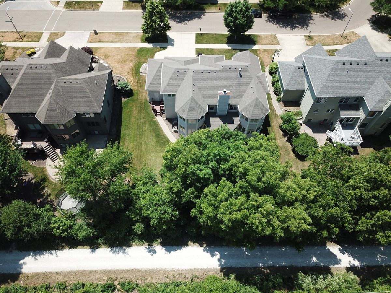
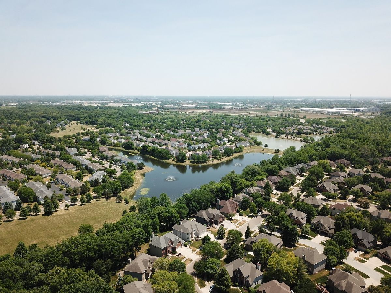
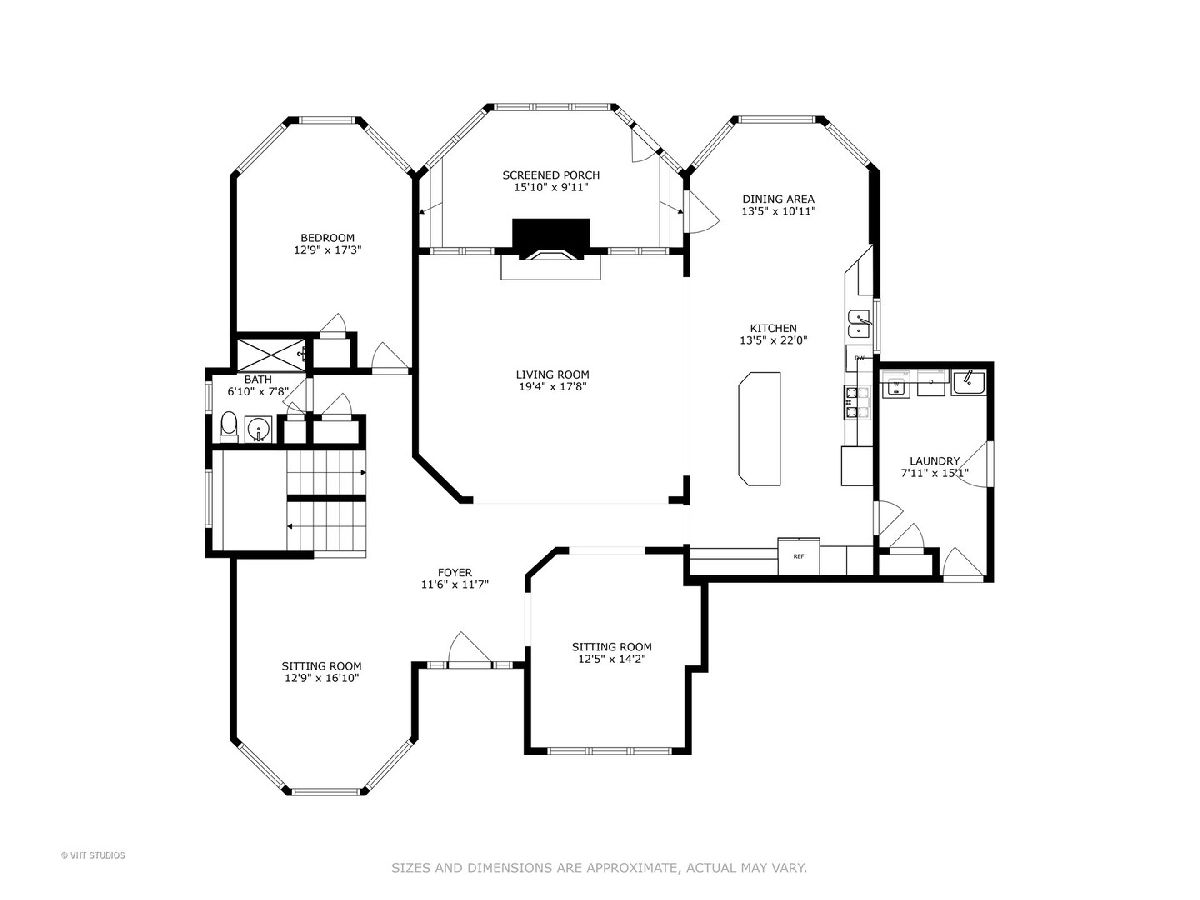
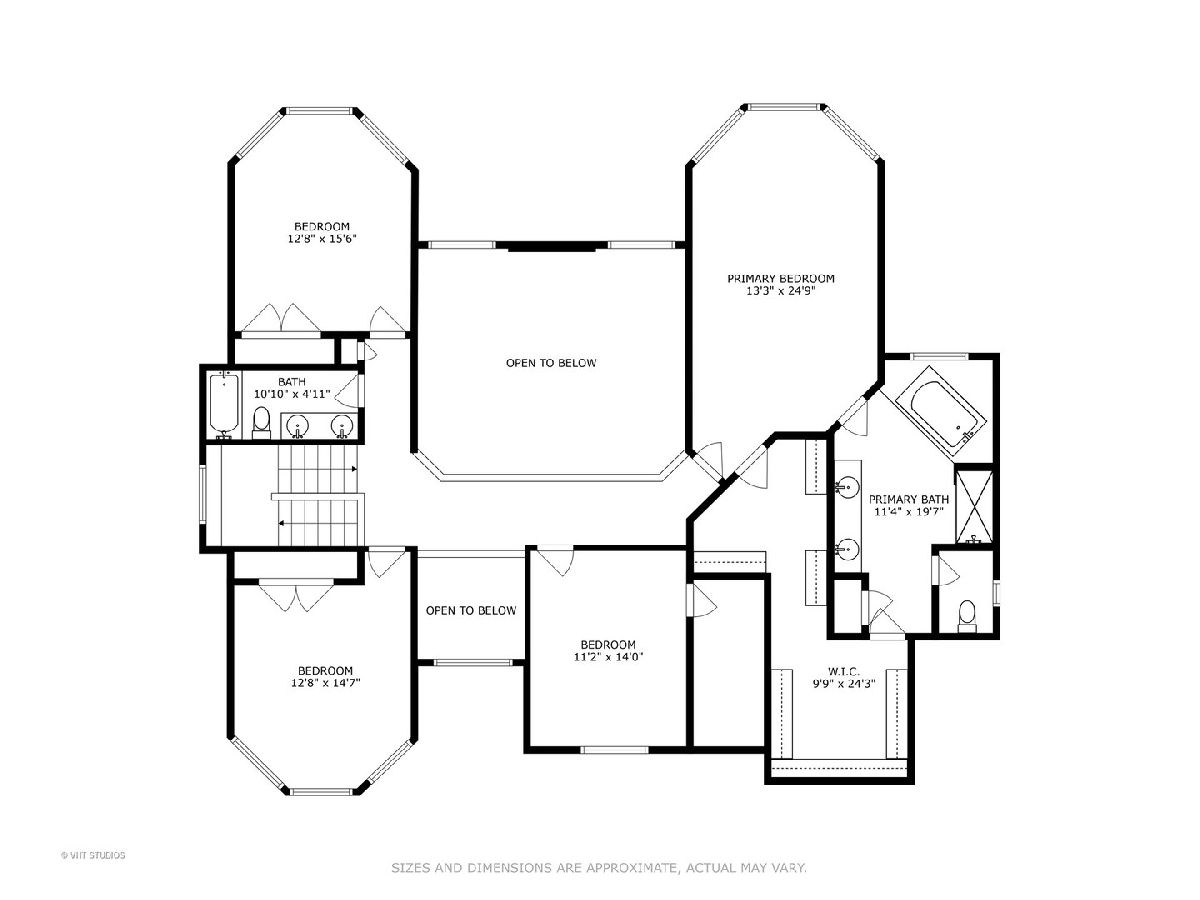
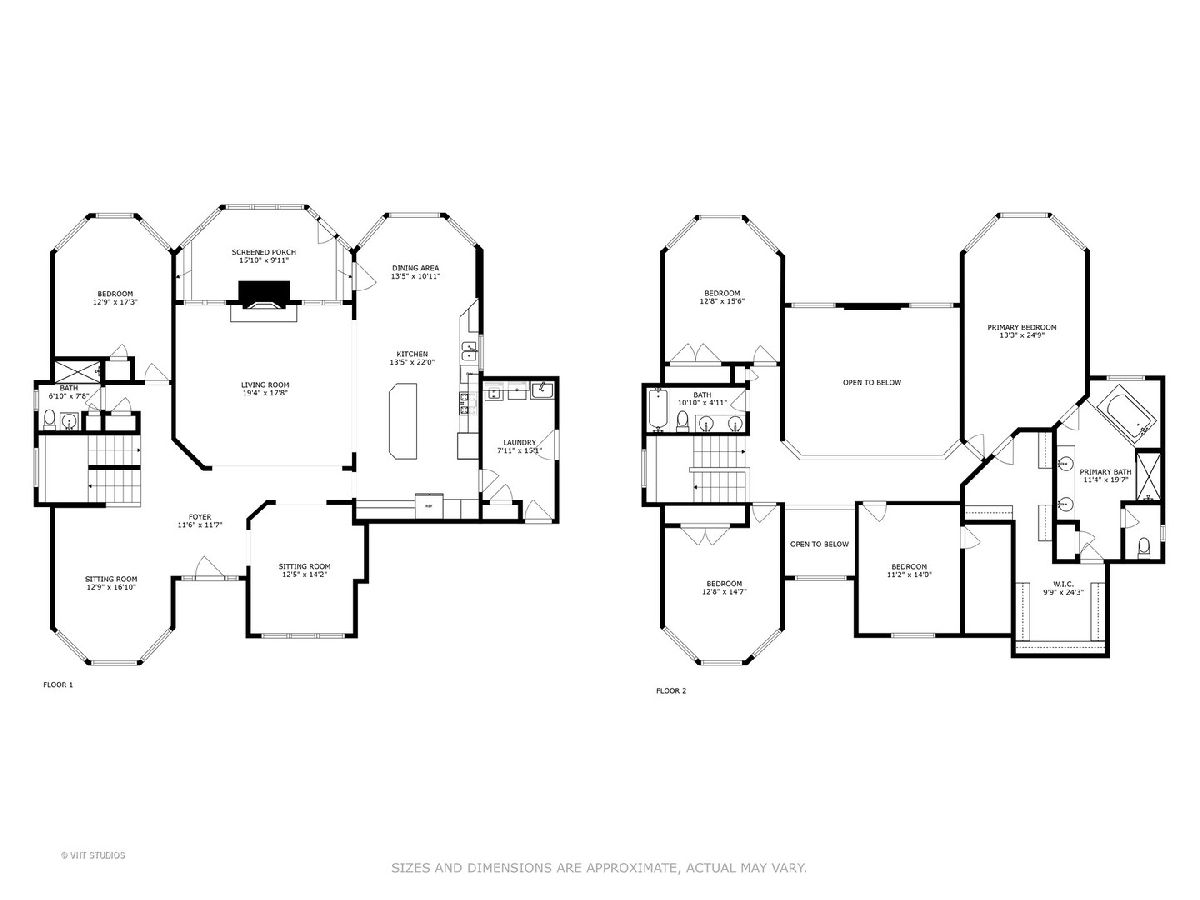
Room Specifics
Total Bedrooms: 4
Bedrooms Above Ground: 4
Bedrooms Below Ground: 0
Dimensions: —
Floor Type: —
Dimensions: —
Floor Type: —
Dimensions: —
Floor Type: —
Full Bathrooms: 3
Bathroom Amenities: Whirlpool,Separate Shower,Double Sink
Bathroom in Basement: 0
Rooms: —
Basement Description: Unfinished,Bathroom Rough-In
Other Specifics
| 3 | |
| — | |
| Concrete | |
| — | |
| — | |
| 85X118 | |
| Full | |
| — | |
| — | |
| — | |
| Not in DB | |
| — | |
| — | |
| — | |
| — |
Tax History
| Year | Property Taxes |
|---|---|
| 2023 | $15,344 |
Contact Agent
Nearby Similar Homes
Nearby Sold Comparables
Contact Agent
Listing Provided By
Baird & Warner



