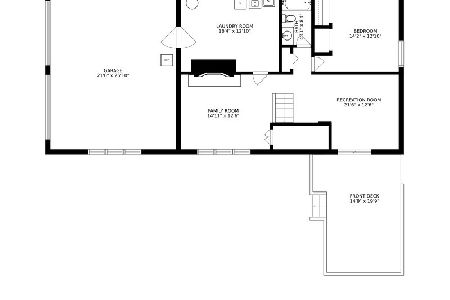26372 Pennway Circle, Wauconda, Illinois 60084
$564,000
|
Sold
|
|
| Status: | Closed |
| Sqft: | 4,172 |
| Cost/Sqft: | $143 |
| Beds: | 4 |
| Baths: | 4 |
| Year Built: | 2015 |
| Property Taxes: | $14,848 |
| Days On Market: | 1673 |
| Lot Size: | 1,00 |
Description
Classy Home with front porch and 9' ceiling WALKOUT basement sits on the edge of an Oasis! A small delightful neighborhood with no through traffic is surrounded by a mile walking path that weaves around and through a 25+ acre conservation area. The view from this home is breathtaking and one of a kind!! Walk to the lake, leave your kayak in the shed, sit on the bench and enjoy! What a joy to walk the dogs and let the kids run!! The path runs through the lot next to the home which is on the dead end. Six years new, the owners have added SO many lovely touches to the home. Heated Garage with 220 for electric cars with a plugin in the garage and one out to serve the turn-around parking space. Custom mudroom/Laundry with lockers, cabinets, sink, shelving, folding tops for laundry AND a built-in dog shower! Pantry has all cabinetry vs open shelves, a "prep counter" and a second refrigerator. Drop Counter as you enter kitchen! Butler's Pantry. Light and Bright and VIEWS you will never tire of!! Deck off of Eating Area with Gas Line for Grill. Master Closet, Master BA and two of the BRs have exquisite Built-ins and Trim. Custom up-down blinds and upstairs they are all room darkening! Approx 800 sq ft finished in walk-out basement with Full BA. Energy Efficient. Whole House Filtration System in addition to the softener and a R/O drinking water filter. High End Appliances, 42" uppers with great touches! Soft Close drawers. Cambria Quartz Countertops. It is all here! What a find!! Easy Access but total quiet and privacy. Come See - You will Want to Stay!! SEE FLOOR PLANS, MAPS, AND LIST OF HOME FEATURES IN THE DROP DOWN!!
Property Specifics
| Single Family | |
| — | |
| Colonial | |
| 2015 | |
| Full,Walkout | |
| CRAFTSMAN | |
| No | |
| 1 |
| Lake | |
| The Bluffs Of Lake Fairview | |
| 225 / Quarterly | |
| Insurance,Other | |
| Private Well | |
| Septic-Mechanical, Septic-Private | |
| 11134087 | |
| 09354050100000 |
Nearby Schools
| NAME: | DISTRICT: | DISTANCE: | |
|---|---|---|---|
|
Grade School
Wauconda Elementary School |
118 | — | |
|
Middle School
Wauconda Elementary School |
118 | Not in DB | |
|
High School
Wauconda Comm High School |
118 | Not in DB | |
Property History
| DATE: | EVENT: | PRICE: | SOURCE: |
|---|---|---|---|
| 29 Apr, 2014 | Sold | $81,750 | MRED MLS |
| 7 Jan, 2014 | Under contract | $115,000 | MRED MLS |
| 9 Jul, 2013 | Listed for sale | $115,000 | MRED MLS |
| 6 Jan, 2017 | Sold | $500,000 | MRED MLS |
| 15 Nov, 2016 | Under contract | $500,000 | MRED MLS |
| 4 Aug, 2016 | Listed for sale | $500,000 | MRED MLS |
| 3 Dec, 2021 | Sold | $564,000 | MRED MLS |
| 17 Oct, 2021 | Under contract | $598,500 | MRED MLS |
| — | Last price change | $625,000 | MRED MLS |
| 24 Jun, 2021 | Listed for sale | $625,000 | MRED MLS |
| 15 Dec, 2022 | Sold | $621,800 | MRED MLS |
| 8 Nov, 2022 | Under contract | $599,000 | MRED MLS |
| 3 Nov, 2022 | Listed for sale | $599,000 | MRED MLS |















































Room Specifics
Total Bedrooms: 4
Bedrooms Above Ground: 4
Bedrooms Below Ground: 0
Dimensions: —
Floor Type: Carpet
Dimensions: —
Floor Type: Carpet
Dimensions: —
Floor Type: Carpet
Full Bathrooms: 4
Bathroom Amenities: Separate Shower,Double Sink,Soaking Tub
Bathroom in Basement: 1
Rooms: Deck,Eating Area,Game Room,Loft,Office,Recreation Room
Basement Description: Finished,Partially Finished,Exterior Access,Other
Other Specifics
| 3 | |
| Concrete Perimeter | |
| Asphalt,Side Drive | |
| Deck, Porch, Storms/Screens | |
| Cul-De-Sac,Nature Preserve Adjacent,Wetlands adjacent,Landscaped,Water Rights,Backs to Open Grnd,Backs to Trees/Woods,Lake Access,Views | |
| 111X345X165X305 | |
| — | |
| Full | |
| Hardwood Floors, First Floor Laundry, Built-in Features, Walk-In Closet(s), Bookcases, Center Hall Plan, Ceilings - 9 Foot, Coffered Ceiling(s), Open Floorplan, Special Millwork, Separate Dining Room | |
| Double Oven, Range, Microwave, Dishwasher, Refrigerator, Disposal, Stainless Steel Appliance(s) | |
| Not in DB | |
| Lake, Water Rights, Street Lights, Street Paved, Other | |
| — | |
| — | |
| Attached Fireplace Doors/Screen, Gas Log, Gas Starter, Heatilator |
Tax History
| Year | Property Taxes |
|---|---|
| 2014 | $3,622 |
| 2017 | $275 |
| 2021 | $14,848 |
| 2022 | $15,921 |
Contact Agent
Nearby Similar Homes
Nearby Sold Comparables
Contact Agent
Listing Provided By
RE/MAX Excels





