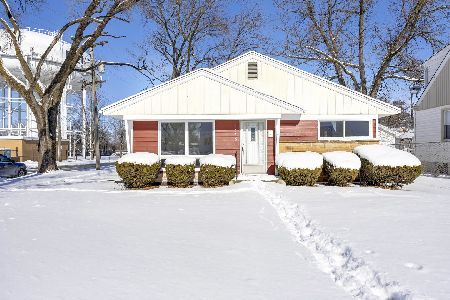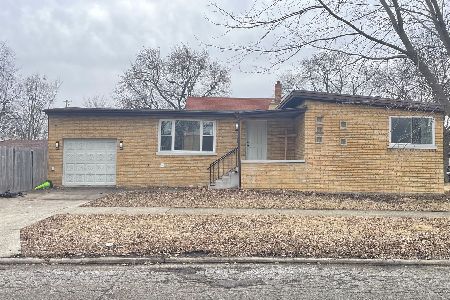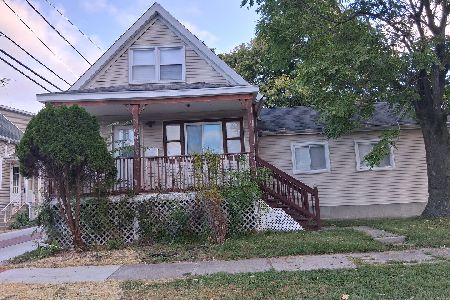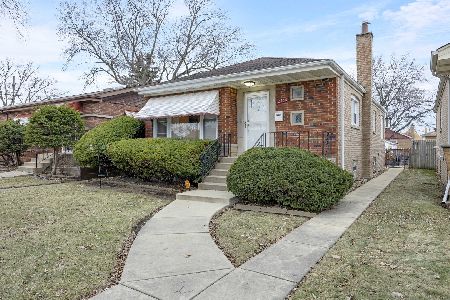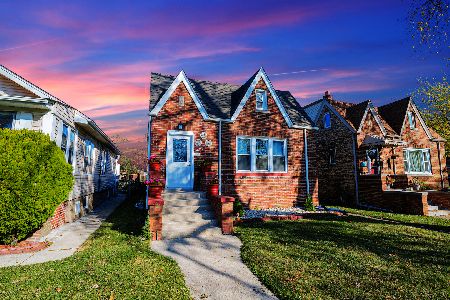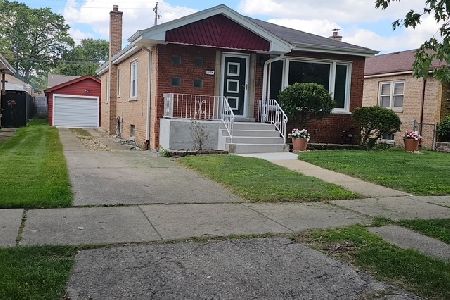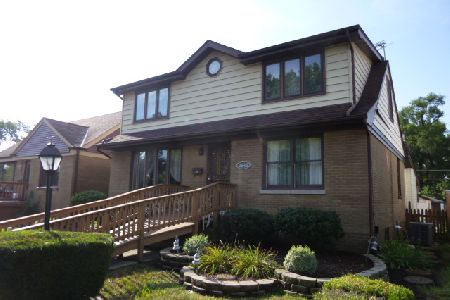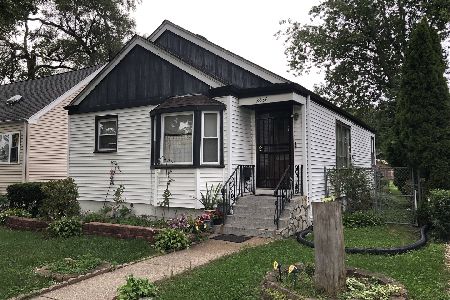2639 121st Street, Blue Island, Illinois 60406
$164,000
|
Sold
|
|
| Status: | Closed |
| Sqft: | 1,120 |
| Cost/Sqft: | $156 |
| Beds: | 3 |
| Baths: | 1 |
| Year Built: | 1955 |
| Property Taxes: | $2,880 |
| Days On Market: | 1909 |
| Lot Size: | 0,04 |
Description
Newly Remodeled brick home on a large lot and a half. Numerous updates including open floor plan, hardwood floors, newly remodeled kitchen, bathroom, and laundry/utility room. New kitchen includes tall 42" solid wood shaker style cabinetry, tons of additional space. Also includes granite countertops, farmhouse sink and new stainless appliances, and eat in area. Laundry area includes additional cabinets for pantry or storage, high efficiency LG washer and dryer. Newly tiled bathroom, deep soaking tub and new vanity with black granite. Large fenced in backyard with alley access and a 1 car garage with room for expansion. Concrete drive, updated roof and high-end insulated vinyl windows for low energy costs. Quiet neighborhood on cul-de-sac street with low traffic. Nearby children's park less than 1 block away.
Property Specifics
| Single Family | |
| — | |
| Ranch | |
| 1955 | |
| None | |
| — | |
| No | |
| 0.04 |
| Cook | |
| — | |
| — / Not Applicable | |
| None | |
| Lake Michigan | |
| Public Sewer | |
| 10946578 | |
| 24252110500000 |
Nearby Schools
| NAME: | DISTRICT: | DISTANCE: | |
|---|---|---|---|
|
Grade School
Paul Revere Primary School |
130 | — | |
|
Middle School
Veterans Memorial Middle School |
130 | Not in DB | |
|
High School
A B Shepard High School (campus |
218 | Not in DB | |
Property History
| DATE: | EVENT: | PRICE: | SOURCE: |
|---|---|---|---|
| 27 May, 2015 | Sold | $85,000 | MRED MLS |
| 15 Mar, 2015 | Under contract | $84,900 | MRED MLS |
| 12 Mar, 2015 | Listed for sale | $84,900 | MRED MLS |
| 23 Dec, 2019 | Sold | $97,500 | MRED MLS |
| 9 Dec, 2019 | Under contract | $110,000 | MRED MLS |
| 11 Oct, 2019 | Listed for sale | $110,000 | MRED MLS |
| 4 Mar, 2021 | Sold | $164,000 | MRED MLS |
| 11 Dec, 2020 | Under contract | $174,900 | MRED MLS |
| 3 Dec, 2020 | Listed for sale | $174,900 | MRED MLS |
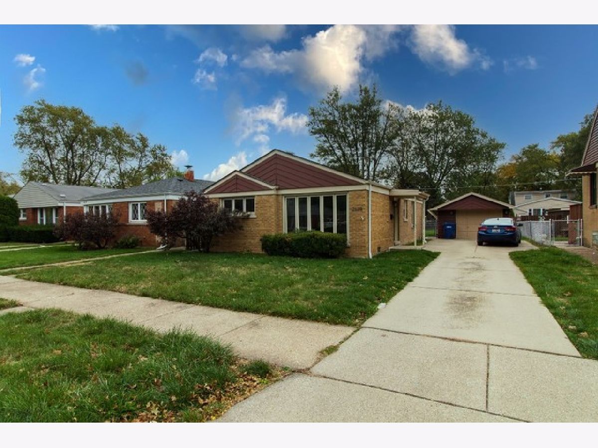
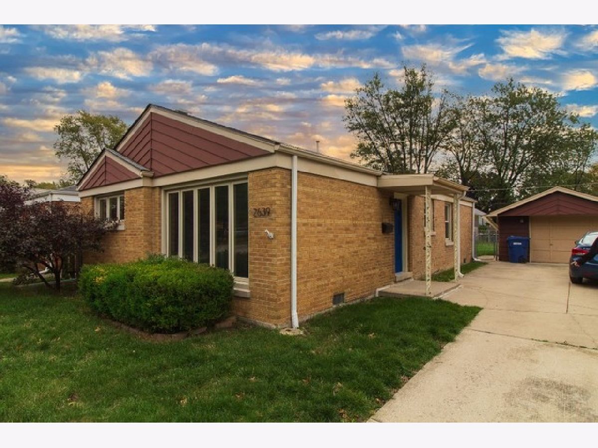
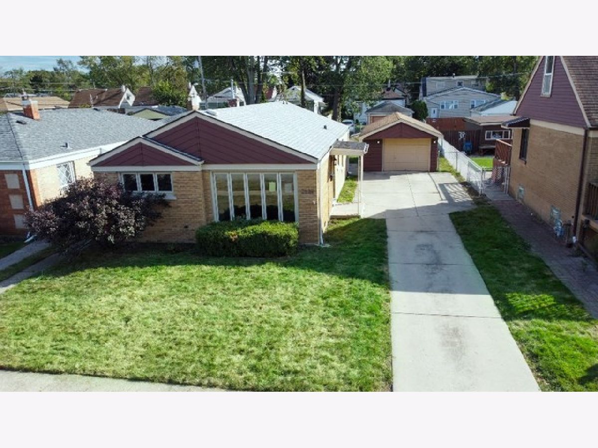
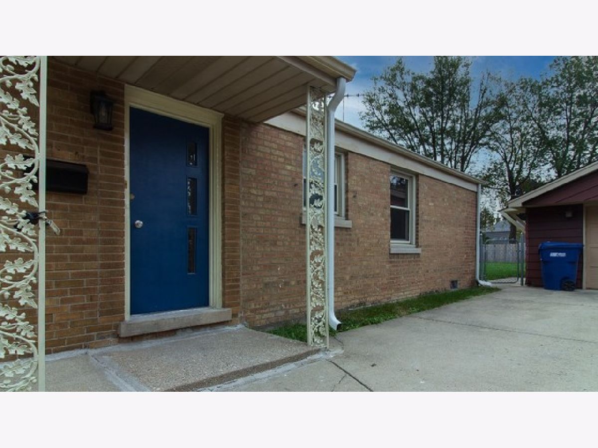
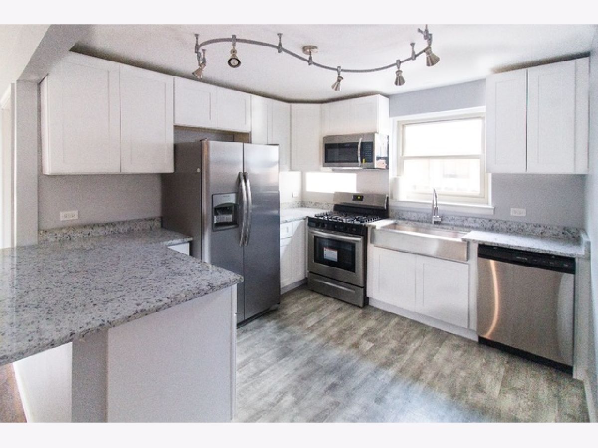
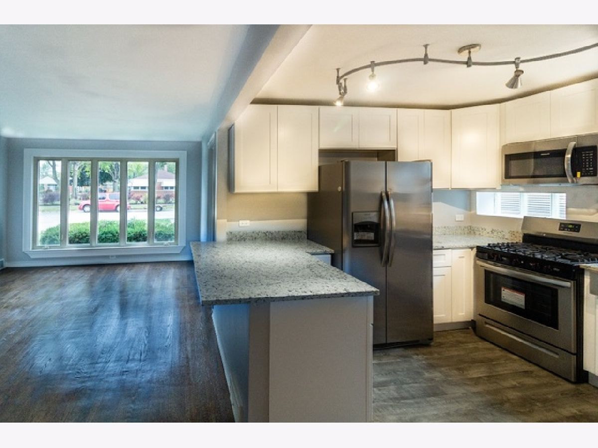
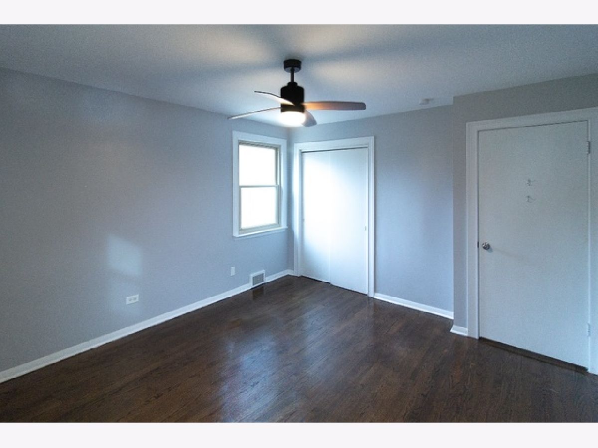
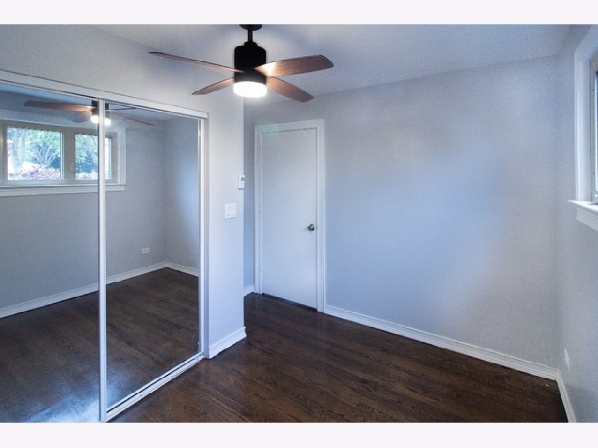
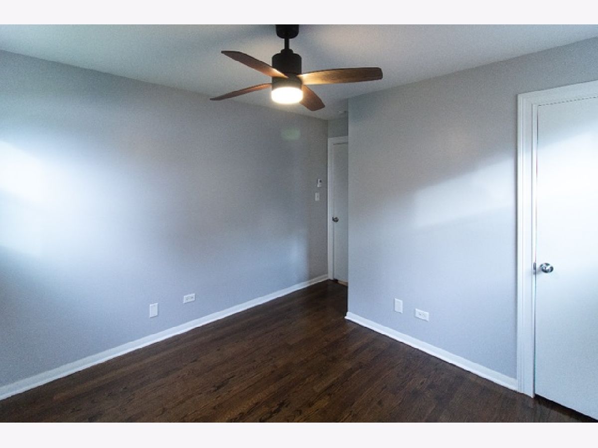
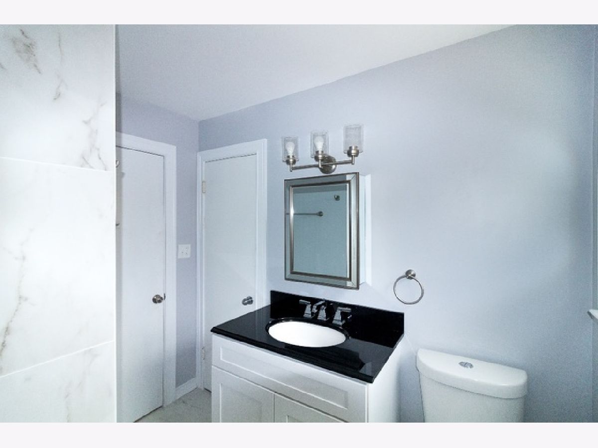
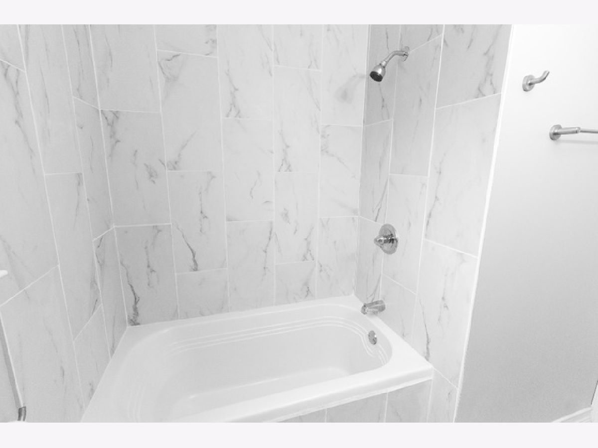
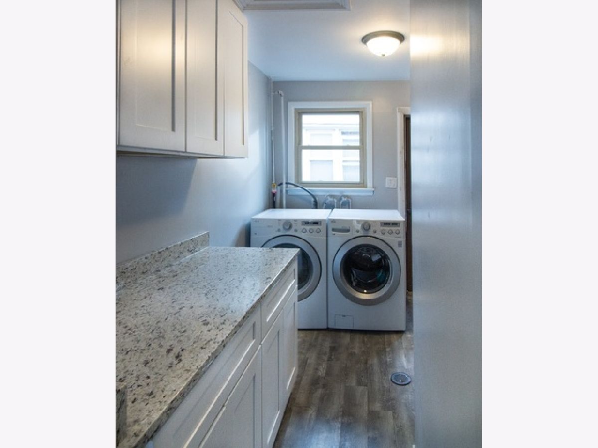
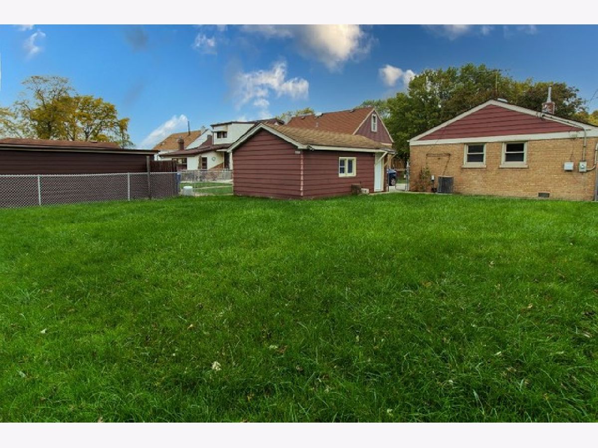
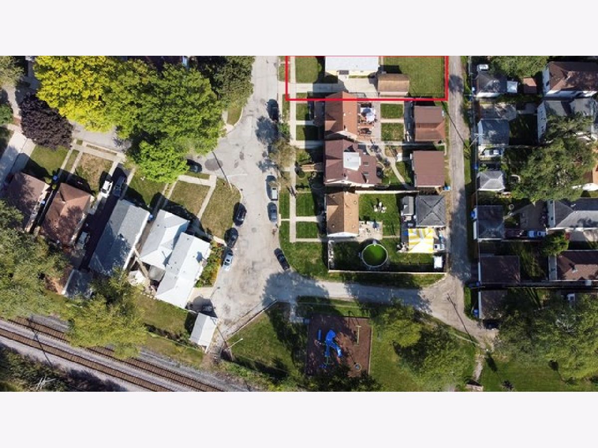
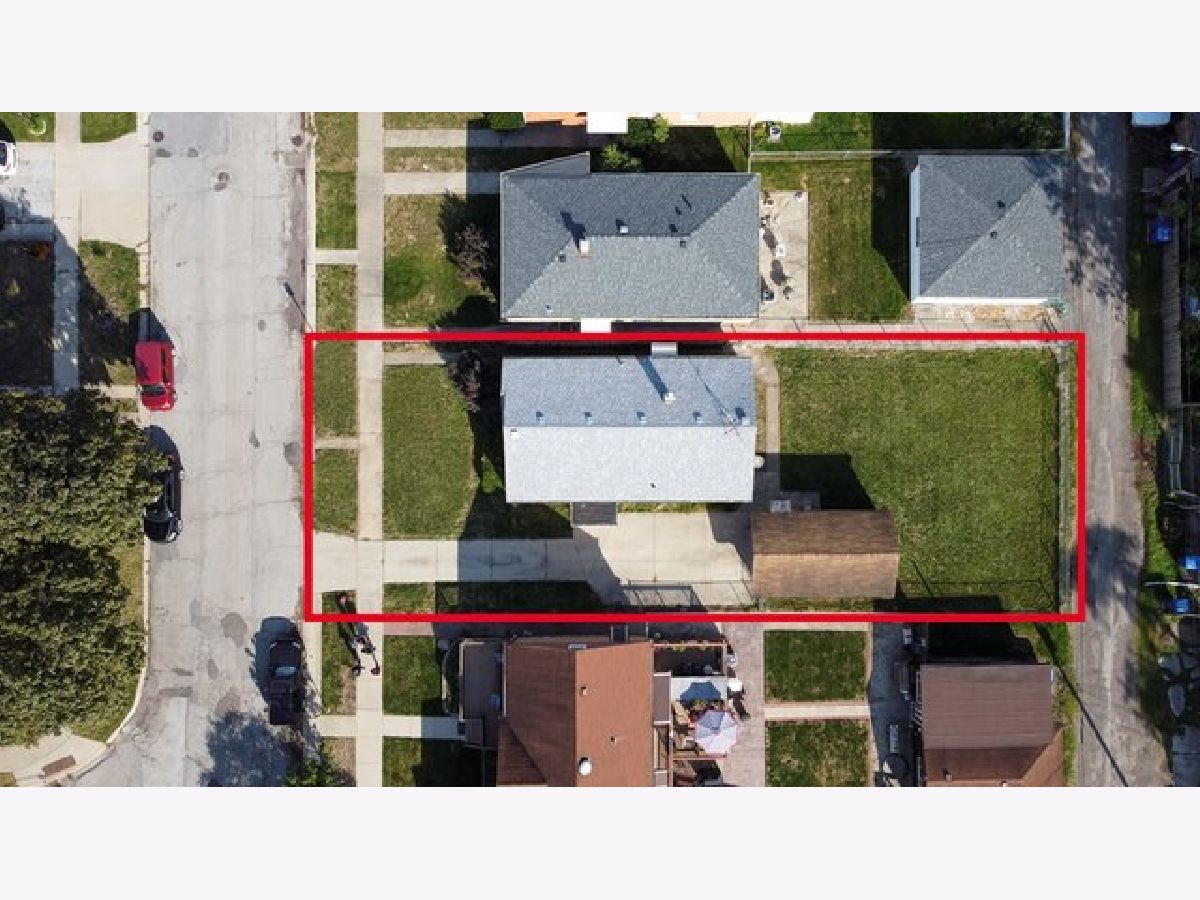
Room Specifics
Total Bedrooms: 3
Bedrooms Above Ground: 3
Bedrooms Below Ground: 0
Dimensions: —
Floor Type: Hardwood
Dimensions: —
Floor Type: Hardwood
Full Bathrooms: 1
Bathroom Amenities: Soaking Tub
Bathroom in Basement: 0
Rooms: No additional rooms
Basement Description: Crawl
Other Specifics
| 1 | |
| Concrete Perimeter | |
| — | |
| Storms/Screens | |
| Fenced Yard | |
| 50X125 | |
| Pull Down Stair | |
| — | |
| Hardwood Floors, First Floor Bedroom, First Floor Laundry, First Floor Full Bath | |
| Range, Microwave, Dishwasher, Refrigerator, Washer, Dryer, Stainless Steel Appliance(s) | |
| Not in DB | |
| — | |
| — | |
| — | |
| — |
Tax History
| Year | Property Taxes |
|---|---|
| 2015 | $3,036 |
| 2019 | $368 |
| 2021 | $2,880 |
Contact Agent
Nearby Similar Homes
Nearby Sold Comparables
Contact Agent
Listing Provided By
Chicago Realty Associates Inc

