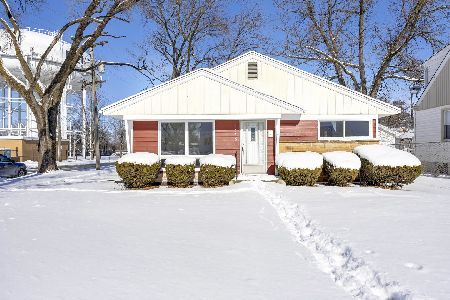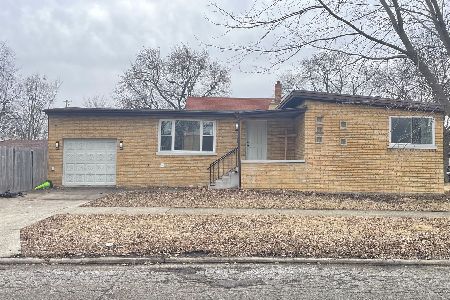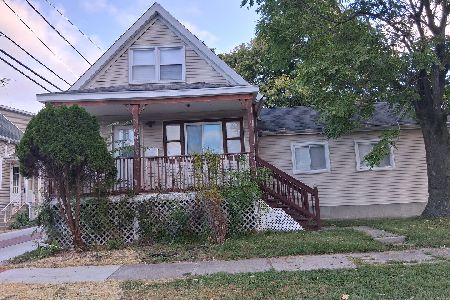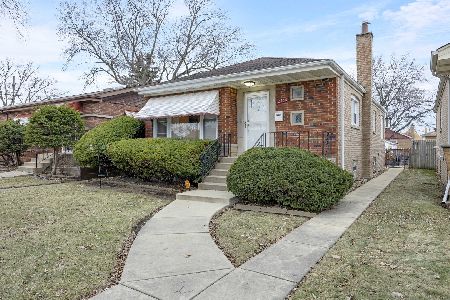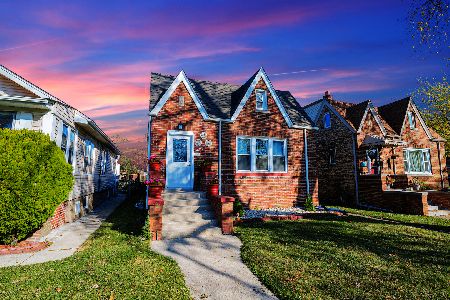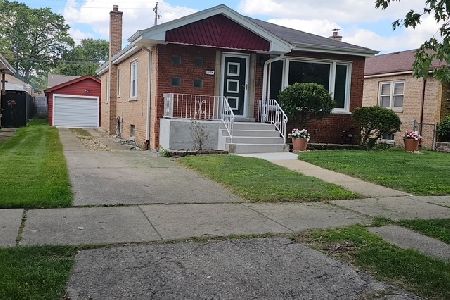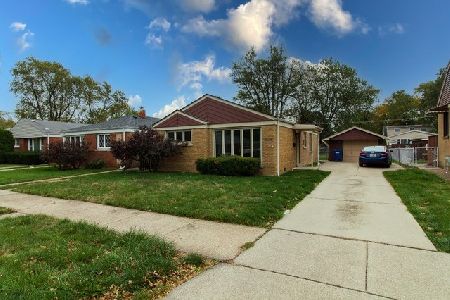2645 121st Street, Blue Island, Illinois 60406
$255,000
|
Sold
|
|
| Status: | Closed |
| Sqft: | 1,355 |
| Cost/Sqft: | $184 |
| Beds: | 4 |
| Baths: | 3 |
| Year Built: | 1955 |
| Property Taxes: | $2,485 |
| Days On Market: | 1642 |
| Lot Size: | 0,11 |
Description
WOW This is a Blue Island Beauty! Loads of space in this 4 bedroom 3 bath home w/possible related living. Hardwood floors throughout the main & upper levels w/solid oak doors & trim & fans in most rooms. Main level has dining room, kitchen, SPECTACULAR family room w/fireplace w/LOADS of natural light at back of home , 2 bedrooms & full bathroom. Upper level has large main bedroom w/walk in closet, skylights & loads of storage, 4th bedroom and 2nd full bath. Walkout, dry Permasealed basement w/sump shows like a studio apartment has summer kitchen with stove & refrigerator, rec room, possible 5th bedroom or office, 3rd full bath & laundry/utility room w/extra storage space. Newer mechanicals water heater & heater/AC 5-7 yrs old. Large, nicely landscaped & fenced backyard with paver walks leads to 2.5 car separate bay garage w/dual openers & extra storage space. Located near the end of a dead end street for limited traffic & 2 homes away from a local park. SCHEDULE A TIME TO LOOK AT YOUR NEW HOME TODAY!!!
Property Specifics
| Single Family | |
| — | |
| — | |
| 1955 | |
| Full,Walkout | |
| — | |
| No | |
| 0.11 |
| Cook | |
| — | |
| — / Not Applicable | |
| None | |
| Public | |
| Public Sewer | |
| 11202530 | |
| 24252170510000 |
Property History
| DATE: | EVENT: | PRICE: | SOURCE: |
|---|---|---|---|
| 15 Oct, 2021 | Sold | $255,000 | MRED MLS |
| 31 Aug, 2021 | Under contract | $249,900 | MRED MLS |
| 27 Aug, 2021 | Listed for sale | $249,900 | MRED MLS |
| 27 Oct, 2022 | Sold | $189,000 | MRED MLS |
| 19 Sep, 2022 | Under contract | $194,700 | MRED MLS |
| 26 Aug, 2022 | Listed for sale | $194,700 | MRED MLS |
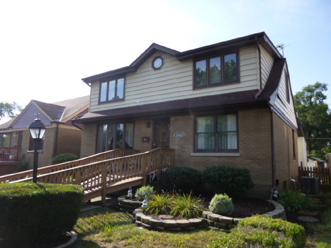
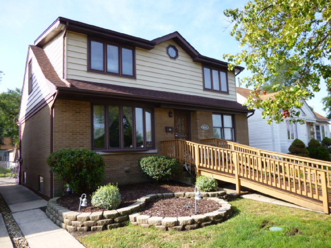
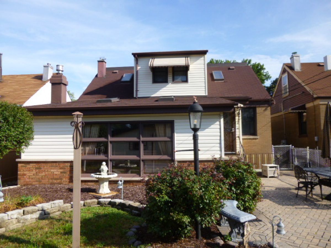
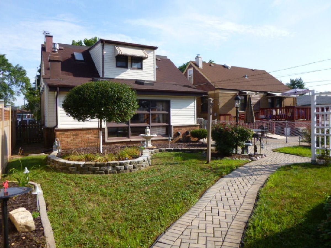
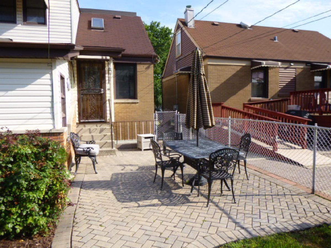
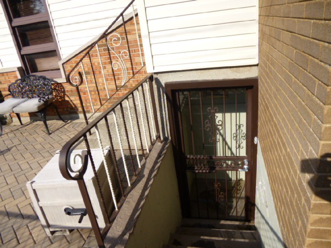
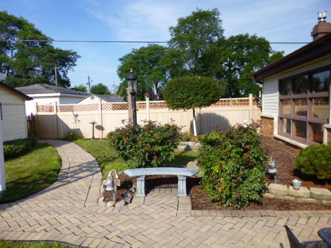
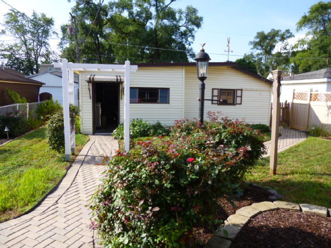
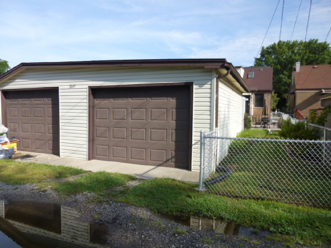
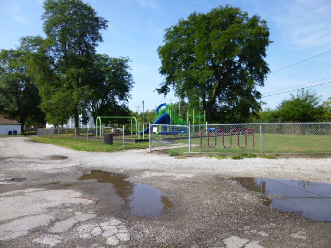
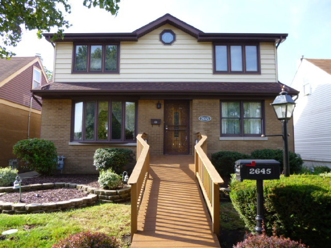
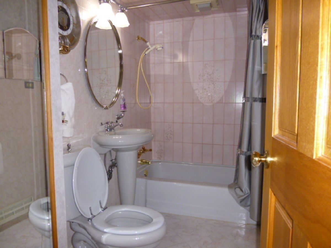
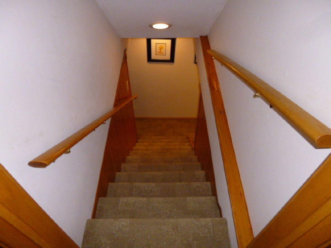
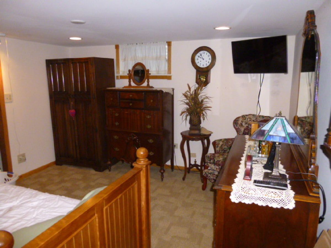
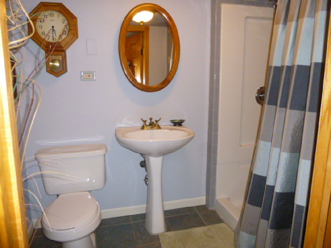
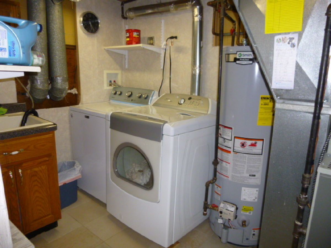
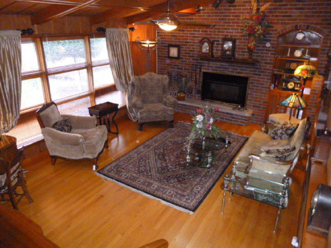
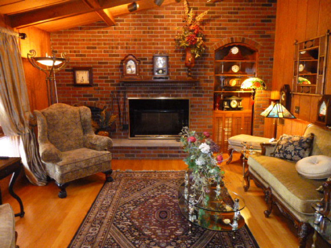
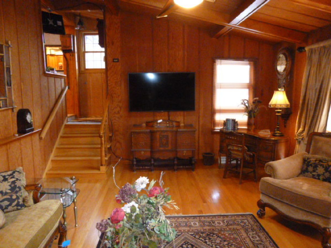
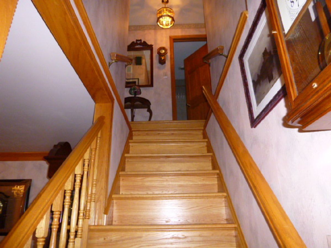
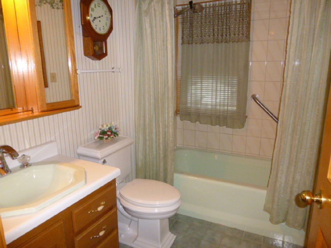
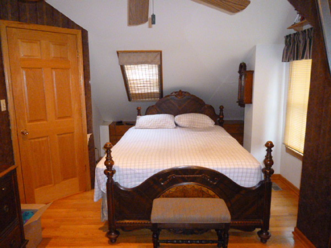
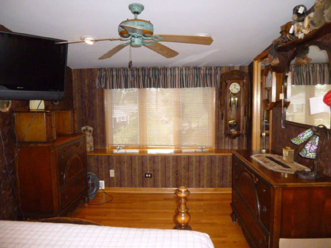
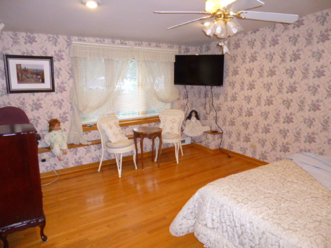
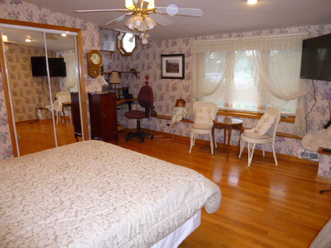
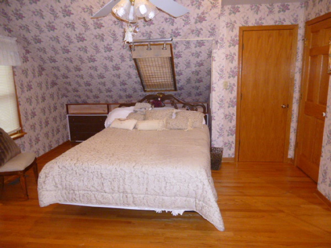
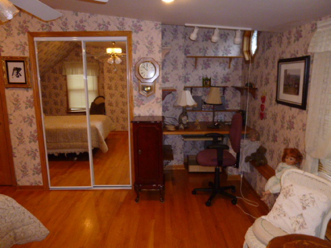
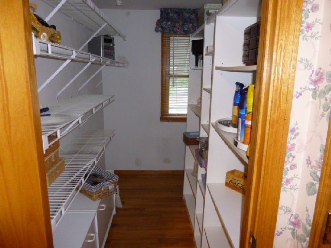
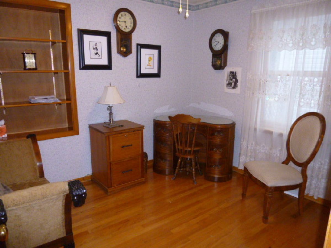
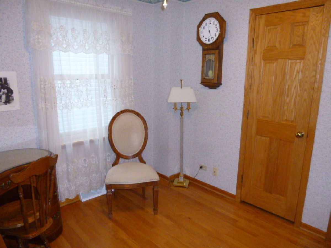
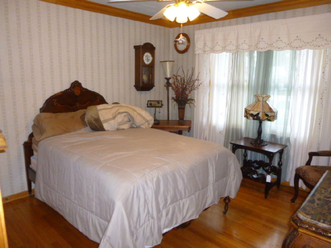
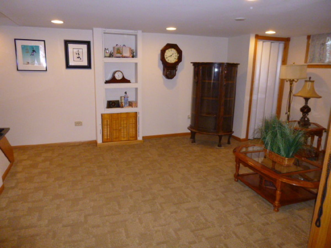
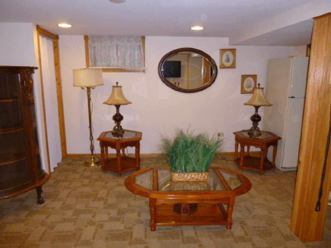
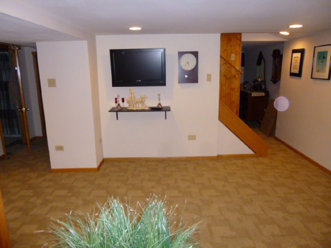
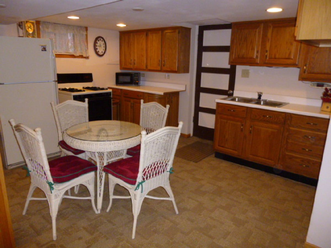
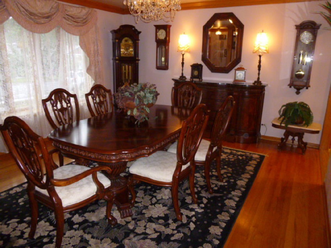
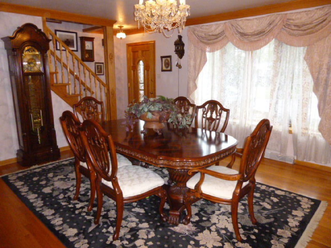
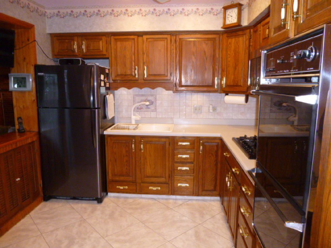
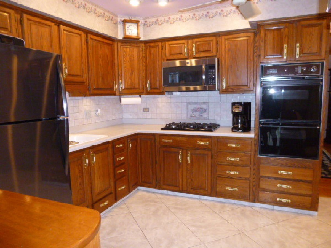
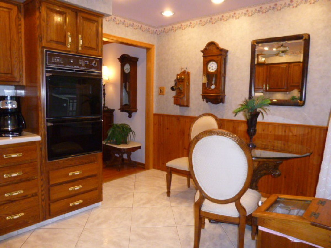
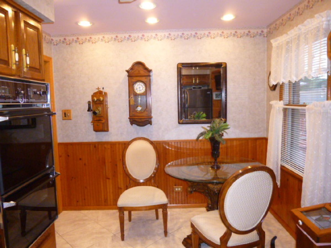
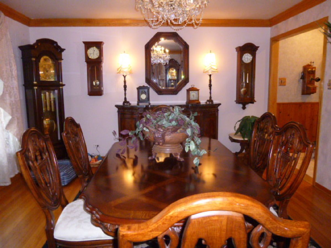
Room Specifics
Total Bedrooms: 4
Bedrooms Above Ground: 4
Bedrooms Below Ground: 0
Dimensions: —
Floor Type: Hardwood
Dimensions: —
Floor Type: Hardwood
Dimensions: —
Floor Type: Hardwood
Full Bathrooms: 3
Bathroom Amenities: —
Bathroom in Basement: 1
Rooms: Utility Room-Lower Level,Kitchen,Family Room,Office,Walk In Closet
Basement Description: Finished
Other Specifics
| 2 | |
| — | |
| — | |
| Patio | |
| — | |
| 40X126 | |
| — | |
| None | |
| Skylight(s), Hardwood Floors, In-Law Arrangement, Walk-In Closet(s) | |
| Microwave, Refrigerator, Washer, Dryer, Cooktop, Built-In Oven | |
| Not in DB | |
| — | |
| — | |
| — | |
| Gas Starter |
Tax History
| Year | Property Taxes |
|---|---|
| 2021 | $2,485 |
| 2022 | $5,816 |
Contact Agent
Nearby Similar Homes
Nearby Sold Comparables
Contact Agent
Listing Provided By
Century 21 Affiliated

