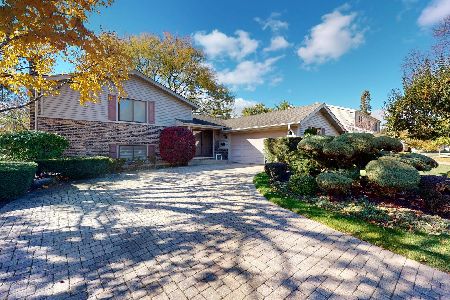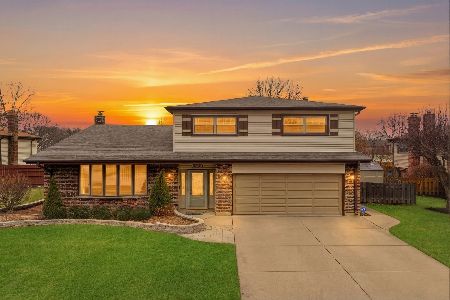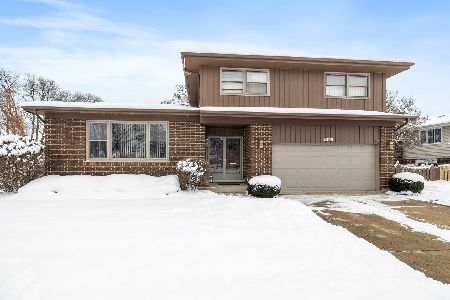2639 Forrest Lane, Arlington Heights, Illinois 60004
$528,000
|
Sold
|
|
| Status: | Closed |
| Sqft: | 2,254 |
| Cost/Sqft: | $211 |
| Beds: | 4 |
| Baths: | 3 |
| Year Built: | 1973 |
| Property Taxes: | $9,154 |
| Days On Market: | 1034 |
| Lot Size: | 0,25 |
Description
Nestled in a coveted neighborhood in the heart of Arlington Heights, this tri-level gem is the epitome of sophisticated suburban living. This community is quickly becoming a hotspot as it welcomes the Chicago Bears to their new home, adding to the excitement and energy of the area. With an abundance of shopping options nearby and top-rated schools in the district, this location is truly unbeatable. Upon arrival, you'll be immediately drawn in by the impeccable curb appeal. The home boasts brick accents and newer 5-year-old siding, while a large concrete driveway leads to a two-car garage. Inside, the bright and airy space is adorned with hardwood floors throughout, except for the carpeted sub-basement, which adds a cozy feel. Step into the home's grand entryway and be greeted by an open-concept design that flows seamlessly from the family room, living room, and eat-in kitchen. Vaulted ceilings and an abundance of natural light further enhance this inviting space. The kitchen is a chef's dream, with stunning white cabinetry, granite countertops, a cheerful bay window, and a large island with ample seating space for quick bites. All appliances are stainless steel, providing a sleek and modern touch. In the lower level, a warm and inviting gas-starting fireplace and a half bath create the perfect space for relaxation and entertainment. The sub-basement is a true bonus feature of the home and offers a ample finished area with a full kitchenette and a huge bar that's perfect for hosting get-togethers with family and friends. A bonus room completes the space, making it ideal for a home gym, office, or additional guest room. The upper level of the home features three generously sized bedrooms, including the main bedroom, which boasts an updated en-suite bathroom with beautiful tilework and a step-in shower. The home's outdoor living space is just as impressive as the interior, with a backyard oasis that includes a massive patio, a beautifully landscaped garden with perennials, and an in-ground pool perfect for hot summer days. The fully fenced-in yard is surrounded by greenery, making it the perfect space for family gatherings, playtime with pets, or simply enjoying the outdoors in a tranquil setting. This home is truly a masterpiece and is ready for you to make it your own. Don't miss your chance to experience a full time vacation with this stunning home.
Property Specifics
| Single Family | |
| — | |
| — | |
| 1973 | |
| — | |
| — | |
| No | |
| 0.25 |
| Cook | |
| — | |
| — / Not Applicable | |
| — | |
| — | |
| — | |
| 11749296 | |
| 03161110150000 |
Nearby Schools
| NAME: | DISTRICT: | DISTANCE: | |
|---|---|---|---|
|
Grade School
Greenbrier Elementary School |
25 | — | |
|
Middle School
Macarthur Middle School |
23 | Not in DB | |
|
High School
Wheeling High School |
214 | Not in DB | |
Property History
| DATE: | EVENT: | PRICE: | SOURCE: |
|---|---|---|---|
| 16 Jun, 2023 | Sold | $528,000 | MRED MLS |
| 5 May, 2023 | Under contract | $474,999 | MRED MLS |
| 2 May, 2023 | Listed for sale | $474,999 | MRED MLS |
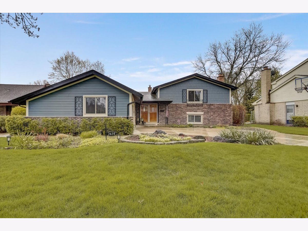
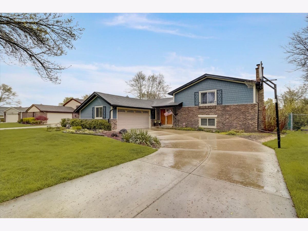
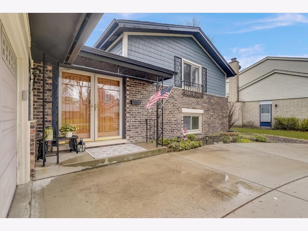
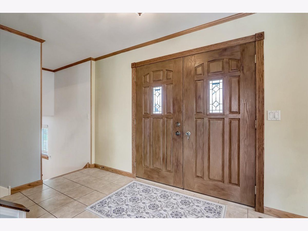
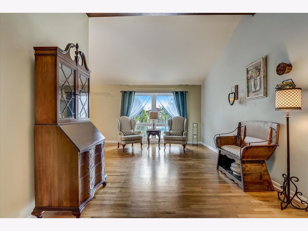
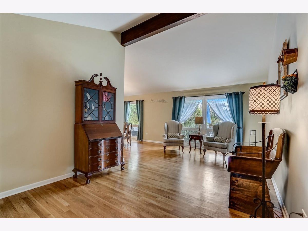
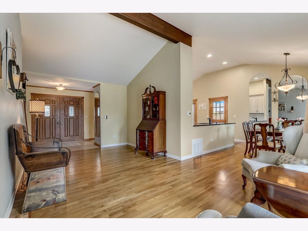
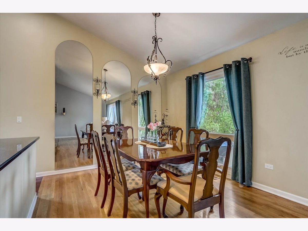
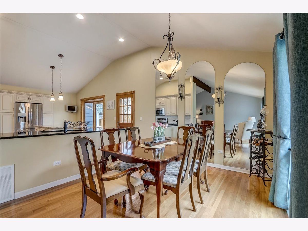
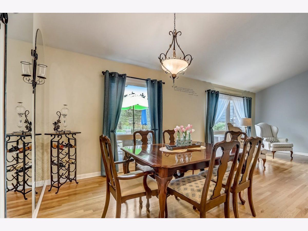
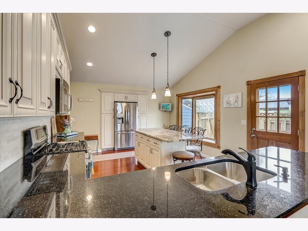
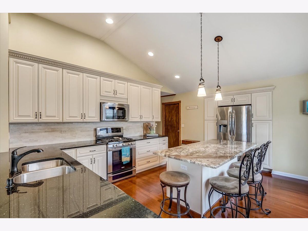
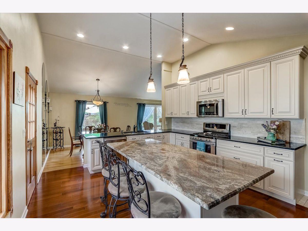
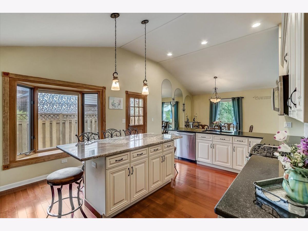
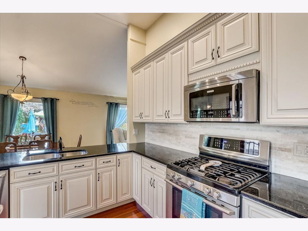
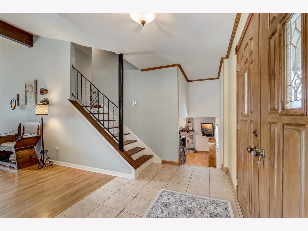
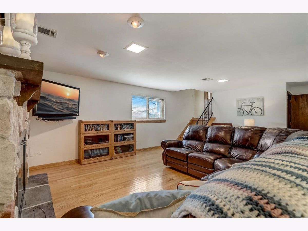
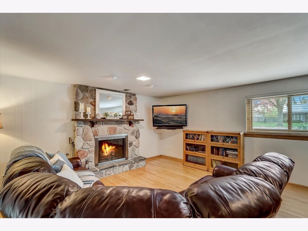
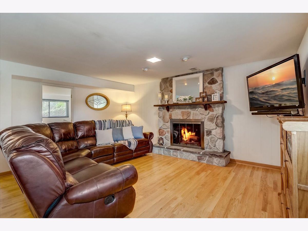
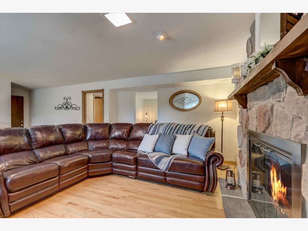
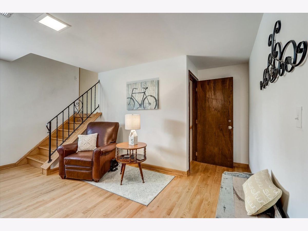
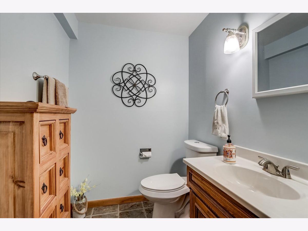
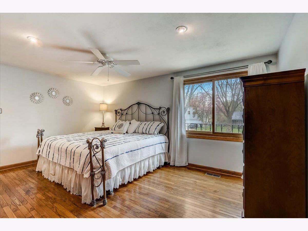
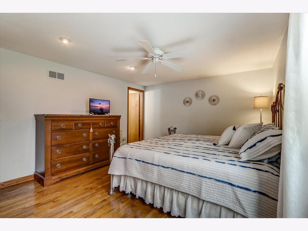
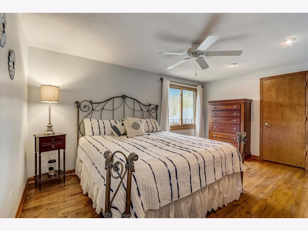
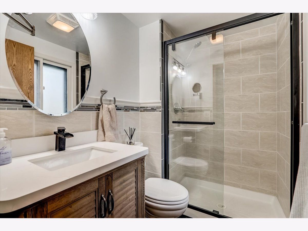
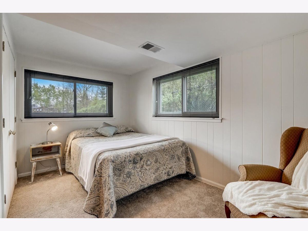
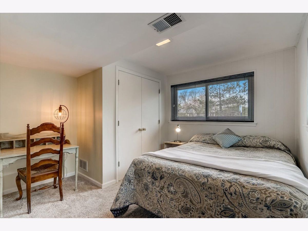
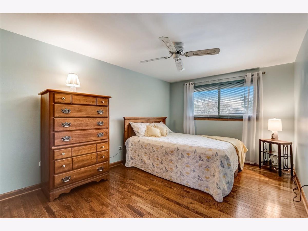
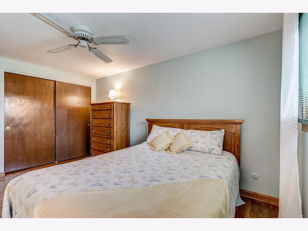
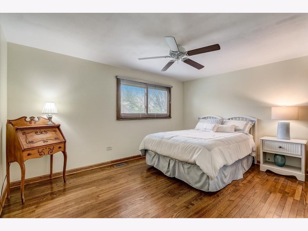
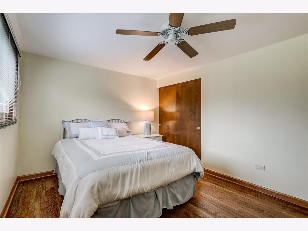
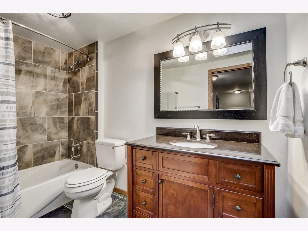
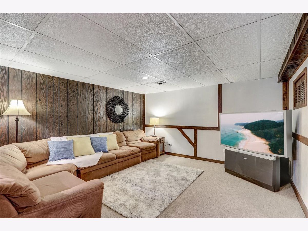
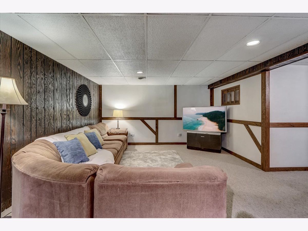
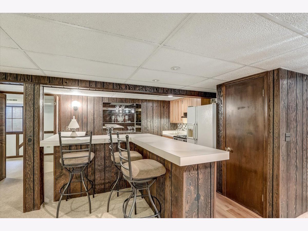
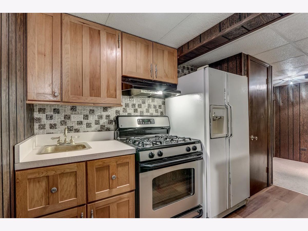
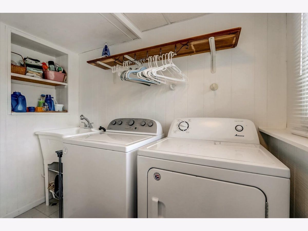
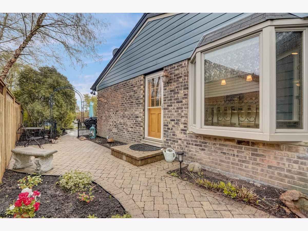
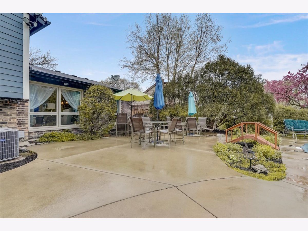
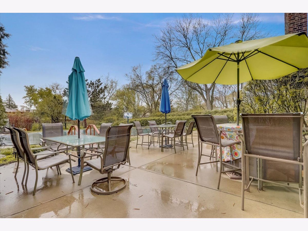
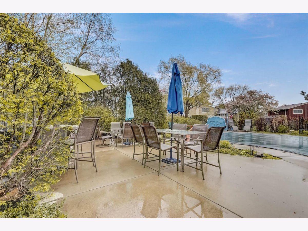
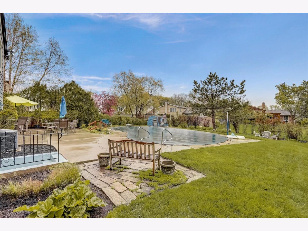
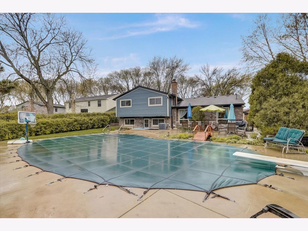
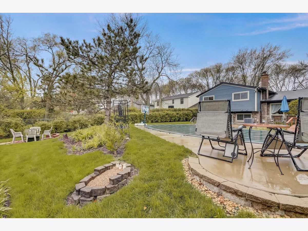
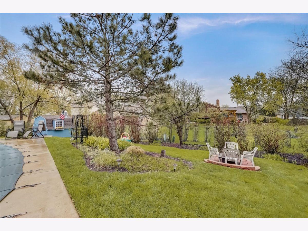
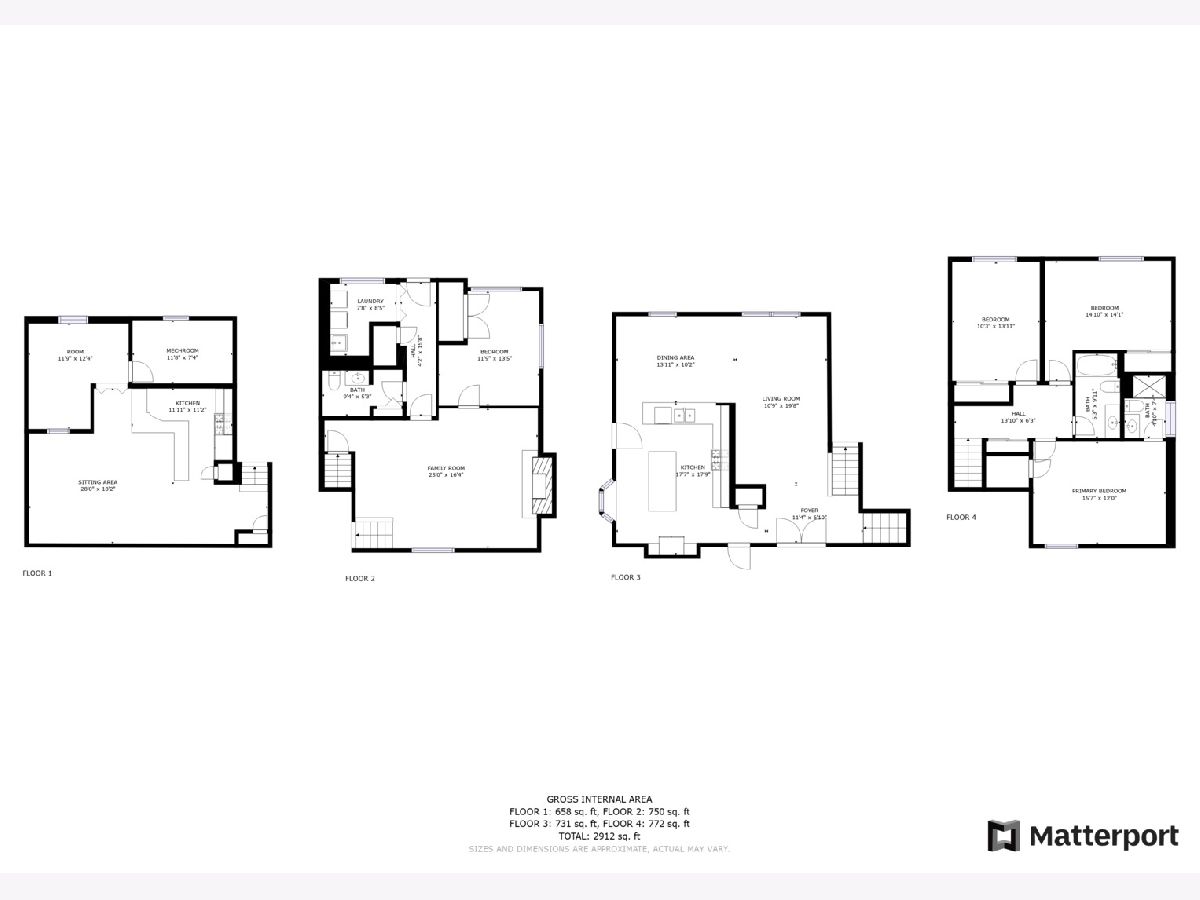
Room Specifics
Total Bedrooms: 4
Bedrooms Above Ground: 4
Bedrooms Below Ground: 0
Dimensions: —
Floor Type: —
Dimensions: —
Floor Type: —
Dimensions: —
Floor Type: —
Full Bathrooms: 3
Bathroom Amenities: —
Bathroom in Basement: 0
Rooms: —
Basement Description: Finished
Other Specifics
| 2 | |
| — | |
| — | |
| — | |
| — | |
| 70 X 164 | |
| Dormer | |
| — | |
| — | |
| — | |
| Not in DB | |
| — | |
| — | |
| — | |
| — |
Tax History
| Year | Property Taxes |
|---|---|
| 2023 | $9,154 |
Contact Agent
Nearby Similar Homes
Nearby Sold Comparables
Contact Agent
Listing Provided By
Redfin Corporation


