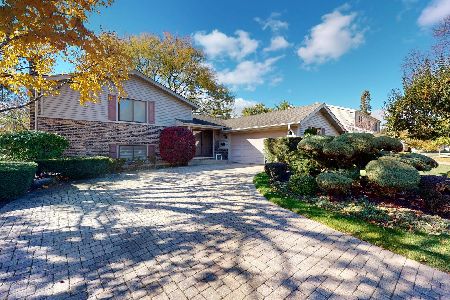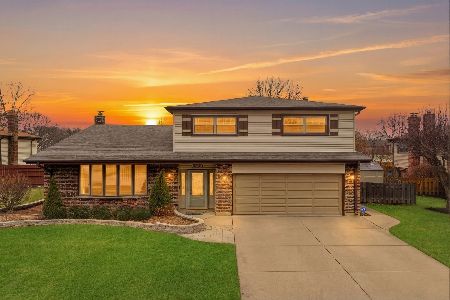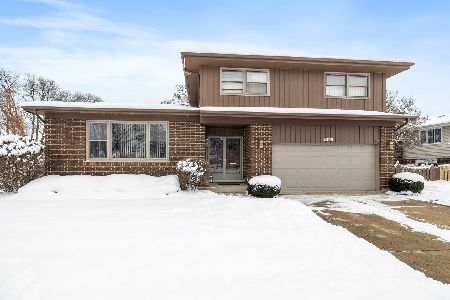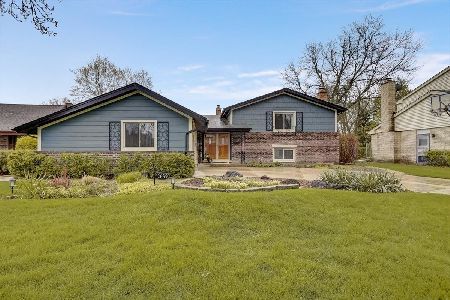2649 Forrest Lane, Arlington Heights, Illinois 60004
$335,000
|
Sold
|
|
| Status: | Closed |
| Sqft: | 2,140 |
| Cost/Sqft: | $164 |
| Beds: | 3 |
| Baths: | 3 |
| Year Built: | 1973 |
| Property Taxes: | $9,764 |
| Days On Market: | 2825 |
| Lot Size: | 0,00 |
Description
Meticulous split level on wonderfully landscaped corner lot. Turn key home with all major work done within the last 10 years, which includes roof & gutters (3yrs), siding, windows, and mechanicals. Stunning kitchen with 42" maple cabinets, granite tops, large island with breakfast bar, and stainless steel appliances. Spacious bedrooms with large closest and neutral baths. Expansive, walk-out family room with area along the back of the room that may be easily converted to a den. Spacious crawl for extra storage. Brand new washer/dryer. Fenced backyard with beautiful stamped concrete patio for entertaining. Walk to Lake Arlington! Owner was unaware of home owner exemption not applied. Have filed and should apply this coming tax bill.
Property Specifics
| Single Family | |
| — | |
| Tri-Level | |
| 1973 | |
| Full,Walkout | |
| — | |
| No | |
| — |
| Cook | |
| Ivy Hill East | |
| 0 / Not Applicable | |
| None | |
| Lake Michigan | |
| Public Sewer | |
| 09976251 | |
| 03161110180000 |
Nearby Schools
| NAME: | DISTRICT: | DISTANCE: | |
|---|---|---|---|
|
Grade School
Betsy Ross Elementary School |
23 | — | |
|
Middle School
Macarthur Middle School |
23 | Not in DB | |
|
High School
Wheeling High School |
214 | Not in DB | |
|
Alternate Elementary School
Anne Sullivan Elementary School |
— | Not in DB | |
Property History
| DATE: | EVENT: | PRICE: | SOURCE: |
|---|---|---|---|
| 23 Aug, 2018 | Sold | $335,000 | MRED MLS |
| 29 Jul, 2018 | Under contract | $349,900 | MRED MLS |
| — | Last price change | $359,900 | MRED MLS |
| 6 Jun, 2018 | Listed for sale | $359,900 | MRED MLS |
Room Specifics
Total Bedrooms: 3
Bedrooms Above Ground: 3
Bedrooms Below Ground: 0
Dimensions: —
Floor Type: Hardwood
Dimensions: —
Floor Type: Hardwood
Full Bathrooms: 3
Bathroom Amenities: —
Bathroom in Basement: 1
Rooms: Foyer,Walk In Closet,Office
Basement Description: Finished,Crawl
Other Specifics
| 2 | |
| Concrete Perimeter | |
| Concrete | |
| Stamped Concrete Patio | |
| Corner Lot,Fenced Yard | |
| 87X114X99X117 | |
| — | |
| Full | |
| Vaulted/Cathedral Ceilings, Hardwood Floors | |
| Range, Microwave, Dishwasher, Refrigerator, Washer, Dryer, Disposal, Stainless Steel Appliance(s) | |
| Not in DB | |
| Sidewalks, Street Lights, Street Paved | |
| — | |
| — | |
| — |
Tax History
| Year | Property Taxes |
|---|---|
| 2018 | $9,764 |
Contact Agent
Nearby Similar Homes
Nearby Sold Comparables
Contact Agent
Listing Provided By
RE/MAX Suburban










