2639 Lincolnwood Drive, Evanston, Illinois 60201
$1,365,000
|
Sold
|
|
| Status: | Closed |
| Sqft: | 4,500 |
| Cost/Sqft: | $308 |
| Beds: | 4 |
| Baths: | 5 |
| Year Built: | 2011 |
| Property Taxes: | $21,503 |
| Days On Market: | 2189 |
| Lot Size: | 0,00 |
Description
Spacious sun filled 2011 new construction home on gorgeous tree lined street in NW Evanston. Crisp clean lines throughout this Mornante-Wilson architect home. First floor boosts open floor plan with multiple living, working, entertaining areas with 10" ceilings. Custom kitchen cabinetry with granite countertops. Separate breakfast nook overlooking cedar porch and professionally landscaped yard with in ground sprinkler system. Rear entranced mudroom with large closet and storage cubbies. Second floor has 4 bed / 3 bath with laundry. Sun drenched master suite w/ arched soffits and decorative beams. Master bath has double vanity, jacuzzi tub and walk in shower. Fifth/ guest bedroom in finished lower level, as well as add'l full bathroom, rec room and storage. This home is wired with Sonos for in home entertainment. Close to Central St. restaurants, el, coffee shops, 2 blks to Willard. Walk right in to perfection.
Property Specifics
| Single Family | |
| — | |
| — | |
| 2011 | |
| Full | |
| — | |
| No | |
| — |
| Cook | |
| — | |
| — / Not Applicable | |
| None | |
| Lake Michigan | |
| Public Sewer | |
| 10615573 | |
| 05334230070000 |
Nearby Schools
| NAME: | DISTRICT: | DISTANCE: | |
|---|---|---|---|
|
Grade School
Willard Elementary School |
65 | — | |
|
Middle School
Haven Middle School |
65 | Not in DB | |
|
High School
Evanston Twp High School |
202 | Not in DB | |
Property History
| DATE: | EVENT: | PRICE: | SOURCE: |
|---|---|---|---|
| 9 Apr, 2010 | Sold | $337,500 | MRED MLS |
| 26 Feb, 2010 | Under contract | $365,000 | MRED MLS |
| 22 Feb, 2010 | Listed for sale | $365,000 | MRED MLS |
| 21 Apr, 2018 | Under contract | $0 | MRED MLS |
| 1 Mar, 2018 | Listed for sale | $0 | MRED MLS |
| 30 Apr, 2020 | Sold | $1,365,000 | MRED MLS |
| 15 Mar, 2020 | Under contract | $1,387,500 | MRED MLS |
| 20 Jan, 2020 | Listed for sale | $1,387,500 | MRED MLS |
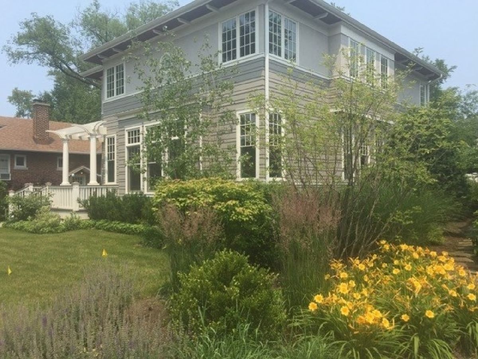
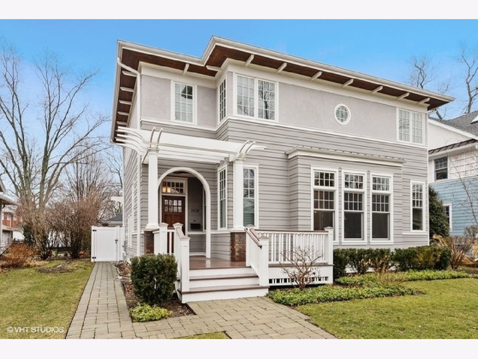
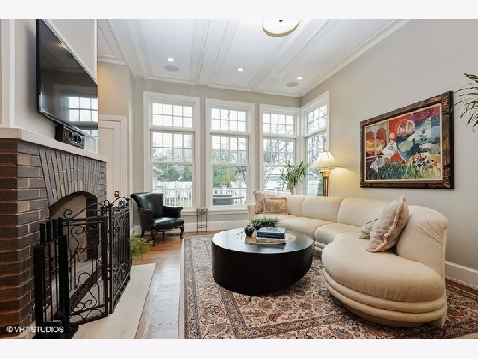
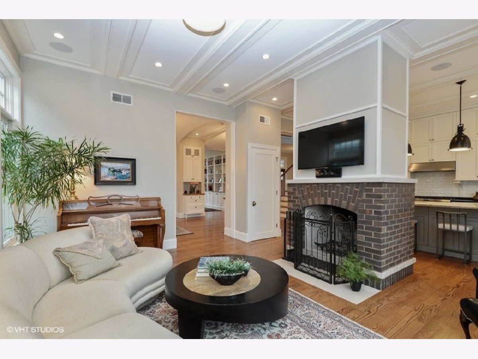
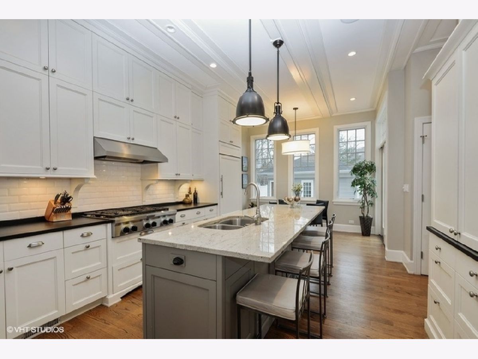
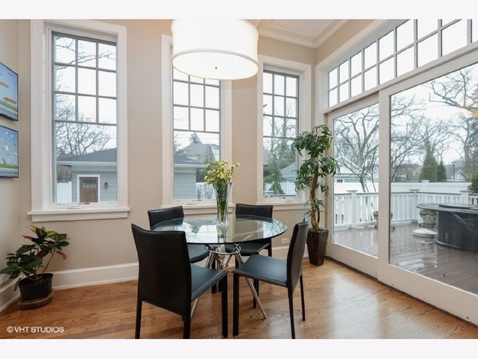
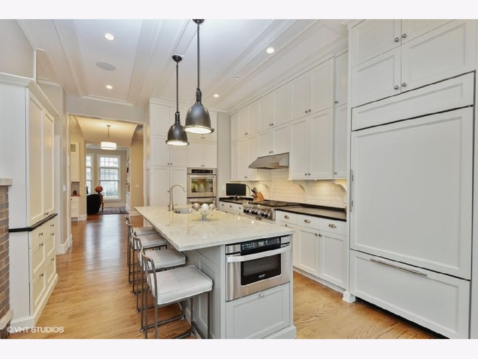
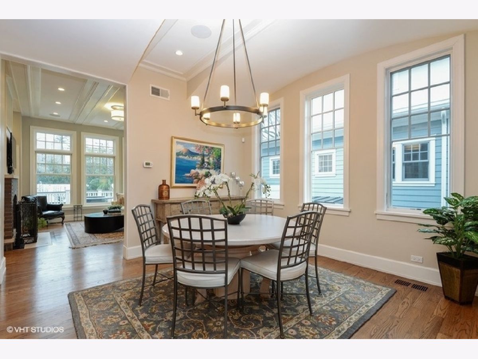
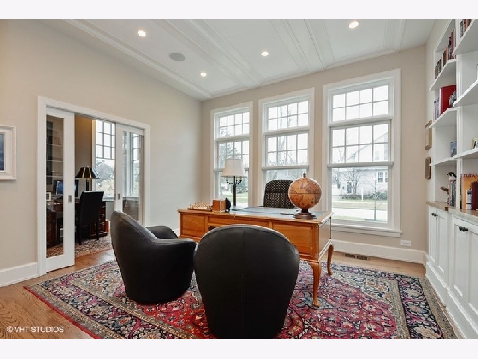
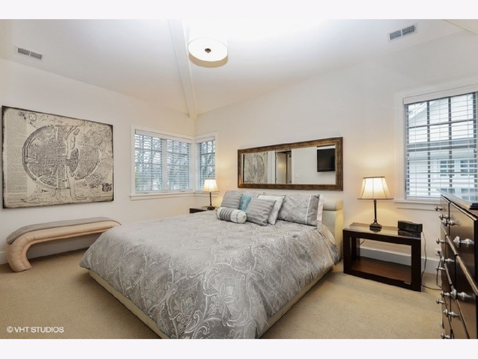
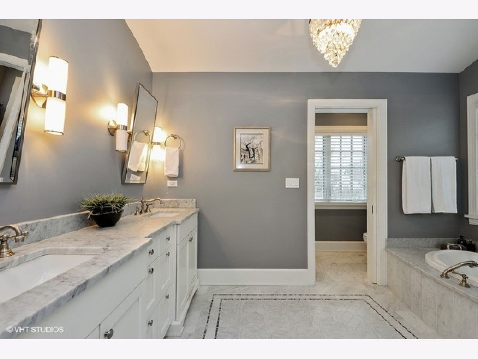
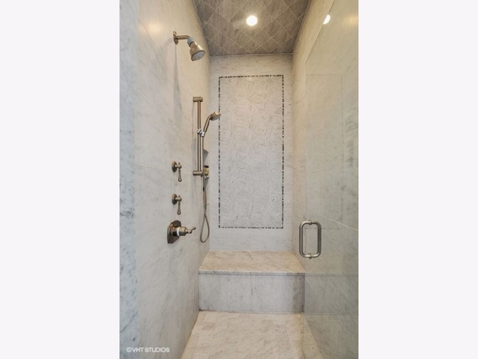
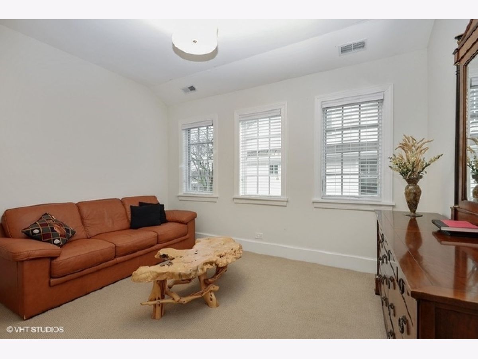
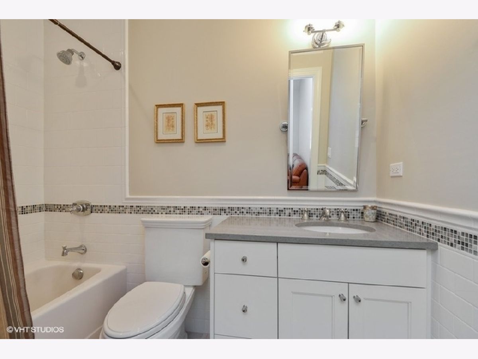
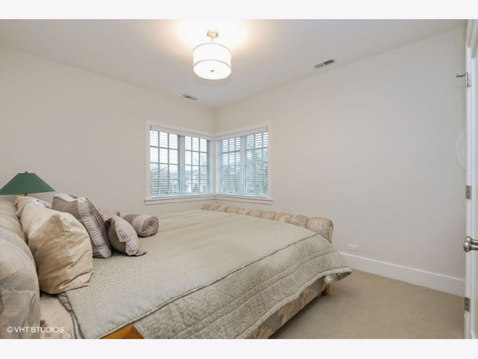
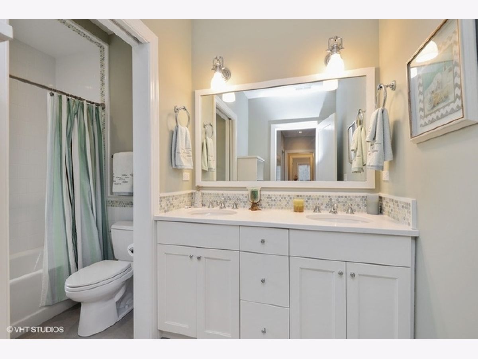
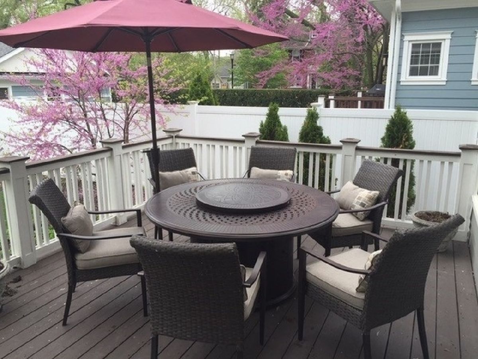
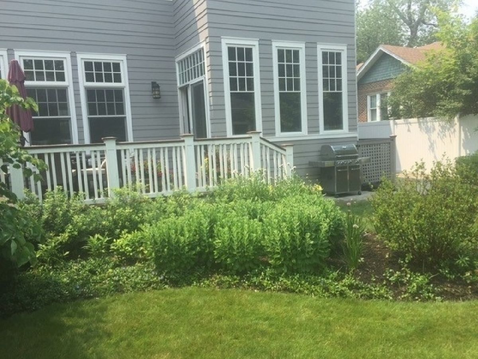
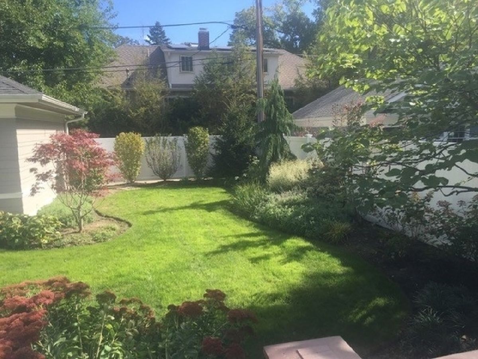
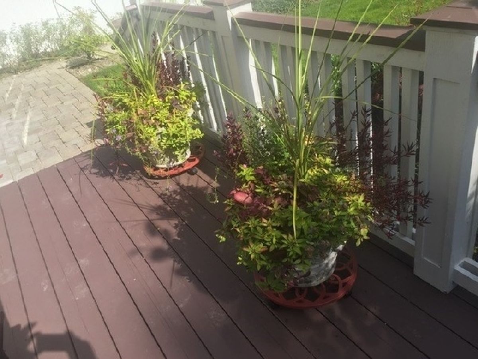
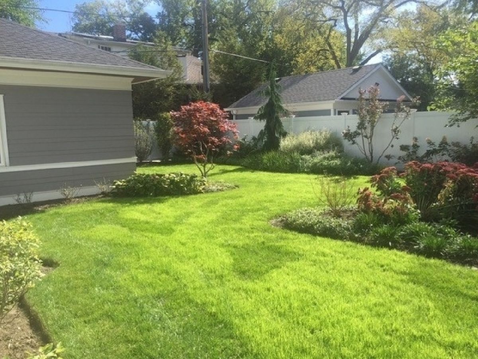

Room Specifics
Total Bedrooms: 5
Bedrooms Above Ground: 4
Bedrooms Below Ground: 1
Dimensions: —
Floor Type: Carpet
Dimensions: —
Floor Type: Carpet
Dimensions: —
Floor Type: Carpet
Dimensions: —
Floor Type: —
Full Bathrooms: 5
Bathroom Amenities: Whirlpool,Separate Shower,Double Sink
Bathroom in Basement: 1
Rooms: Bonus Room,Bedroom 5,Deck,Mud Room,Office,Recreation Room,Walk In Closet
Basement Description: Partially Finished
Other Specifics
| 2 | |
| Concrete Perimeter | |
| — | |
| — | |
| — | |
| 50 X 134 | |
| — | |
| Full | |
| Vaulted/Cathedral Ceilings, Skylight(s), Hardwood Floors, Heated Floors, Second Floor Laundry | |
| Double Oven, Microwave, Dishwasher, High End Refrigerator, Washer, Dryer, Disposal | |
| Not in DB | |
| — | |
| — | |
| — | |
| Wood Burning, Gas Starter |
Tax History
| Year | Property Taxes |
|---|---|
| 2010 | $2,018 |
| 2020 | $21,503 |
Contact Agent
Nearby Similar Homes
Nearby Sold Comparables
Contact Agent
Listing Provided By
@properties









