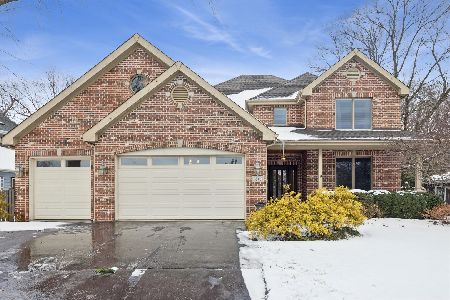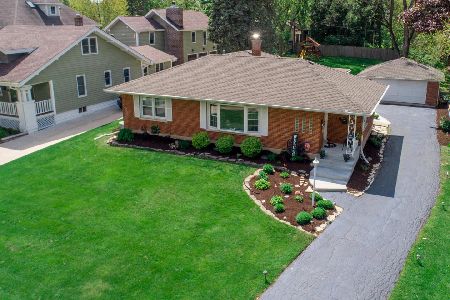264 Ann Street, Clarendon Hills, Illinois 60514
$749,000
|
Sold
|
|
| Status: | Closed |
| Sqft: | 0 |
| Cost/Sqft: | — |
| Beds: | 4 |
| Baths: | 3 |
| Year Built: | — |
| Property Taxes: | $8,311 |
| Days On Market: | 6807 |
| Lot Size: | 0,25 |
Description
A magnificient transformation has taken place in this better than new traditional home in walk to everything location.Redesigned & enlarged in 2002 from foundation up it offers tremendous detail&perfect space.Gourmet cherry kitchen has granite,ss appls, cntr island.Open layout, two fireplaces,vaulted ceiling,skylights.Grand master suite w/balcony.LL media rm, sauna opens to private stone patio on prof.landscaped lot.
Property Specifics
| Single Family | |
| — | |
| — | |
| — | |
| — | |
| — | |
| No | |
| 0.25 |
| Du Page | |
| — | |
| 0 / Not Applicable | |
| — | |
| — | |
| — | |
| 06537815 | |
| 0911316025 |
Nearby Schools
| NAME: | DISTRICT: | DISTANCE: | |
|---|---|---|---|
|
Grade School
Walker Elementary School |
181 | — | |
|
Middle School
Clarendon Hills Middle School |
181 | Not in DB | |
|
High School
Hinsdale Central High School |
86 | Not in DB | |
Property History
| DATE: | EVENT: | PRICE: | SOURCE: |
|---|---|---|---|
| 3 Jul, 2007 | Sold | $749,000 | MRED MLS |
| 5 Jun, 2007 | Under contract | $769,900 | MRED MLS |
| 4 Jun, 2007 | Listed for sale | $769,900 | MRED MLS |
Room Specifics
Total Bedrooms: 4
Bedrooms Above Ground: 4
Bedrooms Below Ground: 0
Dimensions: —
Floor Type: —
Dimensions: —
Floor Type: —
Dimensions: —
Floor Type: —
Full Bathrooms: 3
Bathroom Amenities: Whirlpool,Separate Shower,Double Sink
Bathroom in Basement: 1
Rooms: —
Basement Description: —
Other Specifics
| 2 | |
| — | |
| — | |
| — | |
| — | |
| 72X126 | |
| — | |
| — | |
| — | |
| — | |
| Not in DB | |
| — | |
| — | |
| — | |
| — |
Tax History
| Year | Property Taxes |
|---|---|
| 2007 | $8,311 |
Contact Agent
Nearby Similar Homes
Nearby Sold Comparables
Contact Agent
Listing Provided By
HOME MAX Properties










