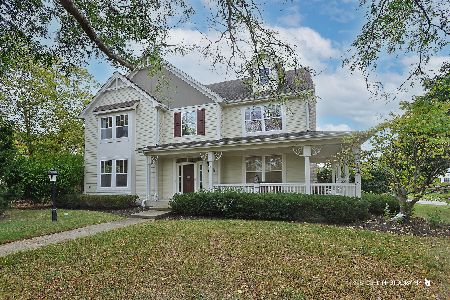264 Colonial Drive, Vernon Hills, Illinois 60061
$565,000
|
Sold
|
|
| Status: | Closed |
| Sqft: | 3,527 |
| Cost/Sqft: | $162 |
| Beds: | 5 |
| Baths: | 5 |
| Year Built: | 2003 |
| Property Taxes: | $18,882 |
| Days On Market: | 2494 |
| Lot Size: | 0,24 |
Description
Elegant and refined, this grand five-bedroom home will impress even the most astute buyers. The two-story foyer sets the tone for a home that is spacious and inviting, while sweeping open-plan spaces, soaring ceilings and quality finishes throughout combine to create a comfortable yet stylish bright home you are sure to love. The huge master bedroom has a beautiful ensuite. There is a first-floor bedroom with an adjacent full bathroom, perfect for use as a guest suite or as an office. The quality kitchen is oversized with a large center island, an abundance of storage space and a suite of quality appliances. The kitchen is open to the casual meals area and a family room with a fireplace and sweeping views over the backyard. When it's time to relax, there is a beautiful living room with a sky-high ceiling, a formal dining room and a finished basement with a full bath and plenty of room to entertain. This is a beautiful home ready for its lucky new owners.
Property Specifics
| Single Family | |
| — | |
| — | |
| 2003 | |
| Full | |
| — | |
| No | |
| 0.24 |
| Lake | |
| Greggs Landing | |
| 320 / Annual | |
| Other | |
| Public | |
| Public Sewer | |
| 10321516 | |
| 11283070060000 |
Nearby Schools
| NAME: | DISTRICT: | DISTANCE: | |
|---|---|---|---|
|
Grade School
Hawthorn Elementary School (sout |
73 | — | |
|
Middle School
Hawthorn Elementary School (sout |
73 | Not in DB | |
|
High School
Vernon Hills High School |
128 | Not in DB | |
Property History
| DATE: | EVENT: | PRICE: | SOURCE: |
|---|---|---|---|
| 26 Jul, 2019 | Sold | $565,000 | MRED MLS |
| 23 Jun, 2019 | Under contract | $570,000 | MRED MLS |
| — | Last price change | $575,000 | MRED MLS |
| 27 Mar, 2019 | Listed for sale | $600,000 | MRED MLS |
Room Specifics
Total Bedrooms: 5
Bedrooms Above Ground: 5
Bedrooms Below Ground: 0
Dimensions: —
Floor Type: Carpet
Dimensions: —
Floor Type: Carpet
Dimensions: —
Floor Type: Carpet
Dimensions: —
Floor Type: —
Full Bathrooms: 5
Bathroom Amenities: Separate Shower,Double Sink,Soaking Tub
Bathroom in Basement: 1
Rooms: Bedroom 5,Den,Recreation Room,Sitting Room,Storage,Exercise Room
Basement Description: Finished
Other Specifics
| 3 | |
| Concrete Perimeter | |
| Asphalt | |
| Deck | |
| — | |
| 59X137X96X136 | |
| — | |
| Full | |
| Vaulted/Cathedral Ceilings, First Floor Laundry, Walk-In Closet(s) | |
| Range, Microwave, Dishwasher, Refrigerator, Washer, Dryer, Disposal, Stainless Steel Appliance(s) | |
| Not in DB | |
| Sidewalks, Street Lights, Street Paved | |
| — | |
| — | |
| — |
Tax History
| Year | Property Taxes |
|---|---|
| 2019 | $18,882 |
Contact Agent
Nearby Similar Homes
Nearby Sold Comparables
Contact Agent
Listing Provided By
@properties









