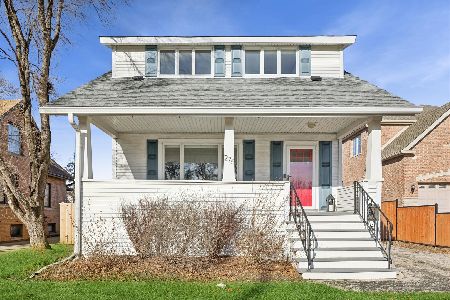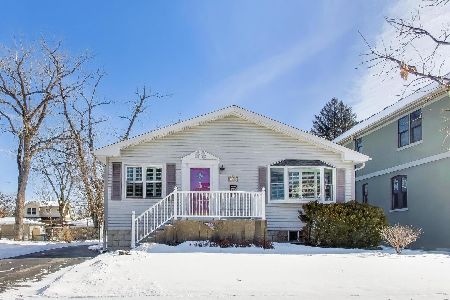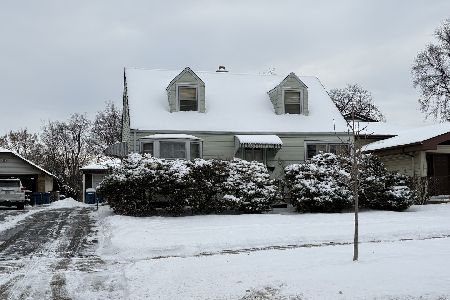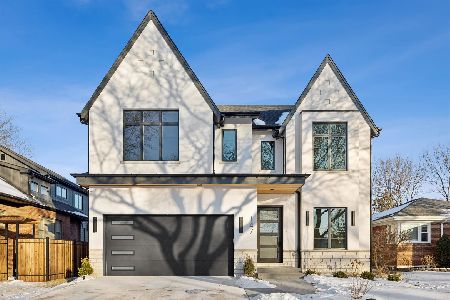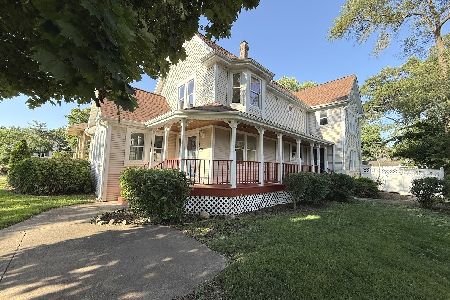264 Evergreen Avenue, Elmhurst, Illinois 60126
$475,000
|
Sold
|
|
| Status: | Closed |
| Sqft: | 2,059 |
| Cost/Sqft: | $236 |
| Beds: | 4 |
| Baths: | 2 |
| Year Built: | — |
| Property Taxes: | $9,941 |
| Days On Market: | 3045 |
| Lot Size: | 0,26 |
Description
Remodeled walk-to-town 4 bed / 2 bath home on oversized 75 x 150 lot in perfect location near Elmhurst's vibrant downtown and Metra Station. This home is located in award-winning Hawthorne and Sandburg school district, has been completely updated with new windows, new kitchen offering new Eternal Calcutta Quartz countertops, white shaker cabinets, subway tile backsplash, and stainless-steel appliances. Open floor plan offers large living area and formal dining room with newly refinished hardwood floors, fireplace, and built-ins. Main level includes 1st floor office or 5th bedroom, covered front porch, and large refinished back deck overlooking newly fenced 1/4 acre yard. 3 large bedrooms and loft area with new carpeting. Finished basement rec room with new flooring and large, separate laundry area and storage room. Nothing to do but unpack and move in!
Property Specifics
| Single Family | |
| — | |
| Bungalow | |
| — | |
| Full,English | |
| — | |
| No | |
| 0.26 |
| Du Page | |
| — | |
| 0 / Not Applicable | |
| None | |
| Lake Michigan,Public | |
| Public Sewer | |
| 09772044 | |
| 0602201028 |
Nearby Schools
| NAME: | DISTRICT: | DISTANCE: | |
|---|---|---|---|
|
Grade School
Hawthorne Elementary School |
205 | — | |
|
Middle School
Sandburg Middle School |
205 | Not in DB | |
|
High School
York Community High School |
205 | Not in DB | |
Property History
| DATE: | EVENT: | PRICE: | SOURCE: |
|---|---|---|---|
| 8 Feb, 2018 | Sold | $475,000 | MRED MLS |
| 5 Jan, 2018 | Under contract | $485,000 | MRED MLS |
| — | Last price change | $499,900 | MRED MLS |
| 7 Oct, 2017 | Listed for sale | $499,900 | MRED MLS |
Room Specifics
Total Bedrooms: 4
Bedrooms Above Ground: 4
Bedrooms Below Ground: 0
Dimensions: —
Floor Type: Carpet
Dimensions: —
Floor Type: Carpet
Dimensions: —
Floor Type: Hardwood
Full Bathrooms: 2
Bathroom Amenities: —
Bathroom in Basement: 0
Rooms: Recreation Room,Workshop,Office,Storage,Heated Sun Room,Loft
Basement Description: Finished
Other Specifics
| 2 | |
| — | |
| Asphalt | |
| Deck, Porch | |
| Fenced Yard,Landscaped | |
| 75 X 150 | |
| — | |
| None | |
| Hardwood Floors, First Floor Bedroom, In-Law Arrangement, First Floor Full Bath | |
| Range, Microwave, Dishwasher, Freezer, Washer, Dryer, Stainless Steel Appliance(s) | |
| Not in DB | |
| Sidewalks, Street Lights, Street Paved | |
| — | |
| — | |
| Heatilator |
Tax History
| Year | Property Taxes |
|---|---|
| 2018 | $9,941 |
Contact Agent
Nearby Similar Homes
Nearby Sold Comparables
Contact Agent
Listing Provided By
Berkshire Hathaway HomeServices Prairie Path REALT

