264 Grovenor Drive, Schaumburg, Illinois 60193
$549,900
|
Sold
|
|
| Status: | Closed |
| Sqft: | 2,323 |
| Cost/Sqft: | $237 |
| Beds: | 4 |
| Baths: | 3 |
| Year Built: | 1977 |
| Property Taxes: | $9,321 |
| Days On Market: | 1181 |
| Lot Size: | 0,31 |
Description
This Kingsport Village Hampshire model offers 2323 square feet of nicely updated living space. Updated double wide entrance doors with leaded glass. Natural hardwood floors (2022) throughout the main level. Formal living room complete with electric fireplace. Bright and cheery dining room boasts of crown molding and an unique genuine Turkish crystal chandelier. Fully remodeled kitchen (2022) was designed to impress. Quartz countertops, soft close cabinets, pantry with deep pull-out shelves, and stainless steel appliances. A beautiful large window above single basin sink provides a wonderful view of the yard. Recessed lighting as well as contemporary Circa light fixtures throughout. Gold accent hardware. Enjoy a meal at the breakfast bar / island. Step out the patio doors to your deck, perfect setup for barbequing. Reverse osmosis water filtration system at kitchen sink. Open from the kitchen is the family room which includes a gas starter, wood burning fireplace with wood mantle, built in bookcases, ceiling fan and sliding patio doors leading to the large deck outdoors. Nicely updated powder room on the main floor. Head up the hardwood staircase to the second level. Hardwood hallway with recessed lighting leads you to the master suite. Double door entry, hardwood flooring, a lighted ceiling fan, large walk-in closet w/ closet organizer, and attached bathroom. The bathroom is fully updated and split between the dressing area featuring a double vanity sink areas, and the bathing area with updated shower w/ glass doors. Three additional carpeted bedrooms with lighted ceiling fans, large closets, and ample windows. Large second full bath is also fully updated and includes a double sink vanity and separate bathing area. Custom subway tile work in tub area. Large recreation room in the basement screams family fun. Continuing with thoughts of fun and entertaining we must address the backyard area. A large deck off the kitchen and family room allows for multiple entertaining options. Set up your grill and a seating area and you are ready to go. Professionally and tastefully landscaped. Freshly painted throughout. Invisible fence system includes box. Three TV wall mounts included. Single layer roof, 2017. Siding and soffits replaced 2017. Hot water heater, 2017. Newer Nest thermostat and Respicaire OXY 4 UV air filtration system with LCD. Smart smoke and carbon monoxide detectors. Smart Garage Door opener. Sump pump updated 2017 with battery backup system. Stylish brick paver driveway large enough to park multiple cars. Enjoy the many features of the community such as Schaumburg Township Library, Septemberfest, Art Fair, Prairie Center for the Arts and Summer Breeze Concerts. The Trickster Gallery. The beautiful Municipal grounds also include scenic pond and Art Walk. Located in the immediate area are multiple parks, The Spring Valley Nature Sanctuary, Volkening Lake, Schaumburg Park District and so much more! Award winning Schools include Michael Collins Elementary School, Robert Frost Junior High School and District 211 J B Conant High School. Minutes from Woodfield, the library, shopping, expressways, and train station.
Property Specifics
| Single Family | |
| — | |
| — | |
| 1977 | |
| — | |
| HAMPSHIRE | |
| No | |
| 0.31 |
| Cook | |
| — | |
| 0 / Not Applicable | |
| — | |
| — | |
| — | |
| 11660665 | |
| 07274170360000 |
Nearby Schools
| NAME: | DISTRICT: | DISTANCE: | |
|---|---|---|---|
|
Grade School
Michael Collins Elementary Schoo |
54 | — | |
|
Middle School
Robert Frost Junior High School |
54 | Not in DB | |
|
High School
J B Conant High School |
211 | Not in DB | |
Property History
| DATE: | EVENT: | PRICE: | SOURCE: |
|---|---|---|---|
| 18 Mar, 2016 | Sold | $405,000 | MRED MLS |
| 4 Feb, 2016 | Under contract | $424,900 | MRED MLS |
| 7 Jan, 2016 | Listed for sale | $424,900 | MRED MLS |
| 28 Dec, 2022 | Sold | $549,900 | MRED MLS |
| 29 Oct, 2022 | Under contract | $549,900 | MRED MLS |
| 26 Oct, 2022 | Listed for sale | $549,900 | MRED MLS |
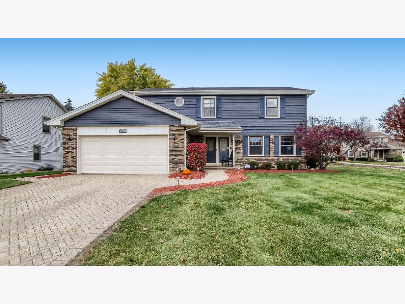
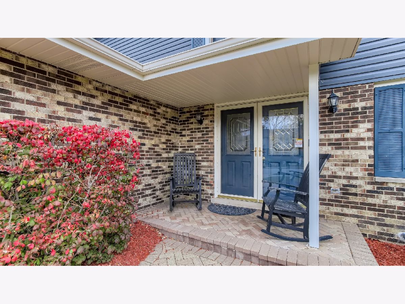
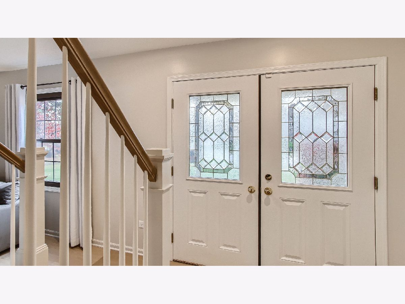
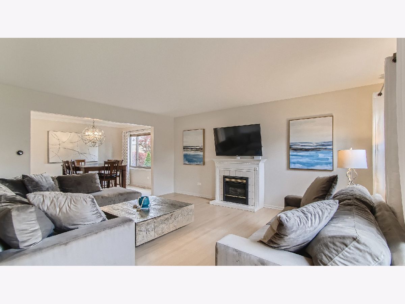
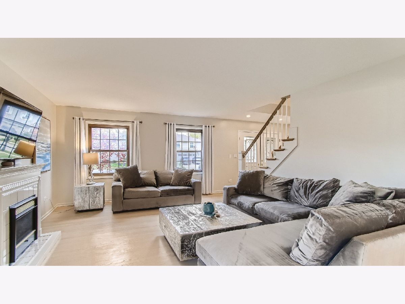
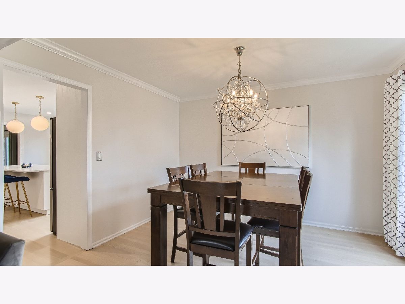
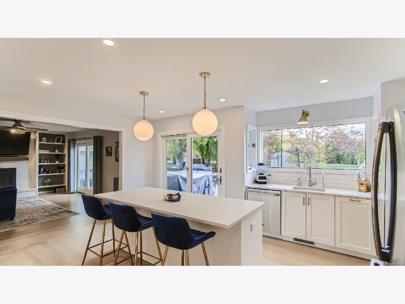
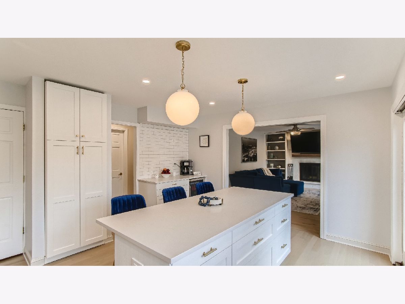
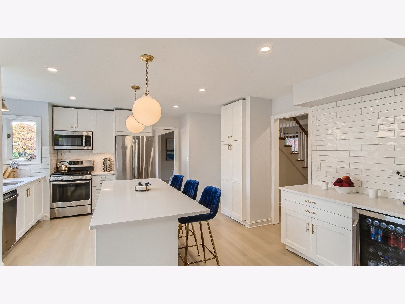
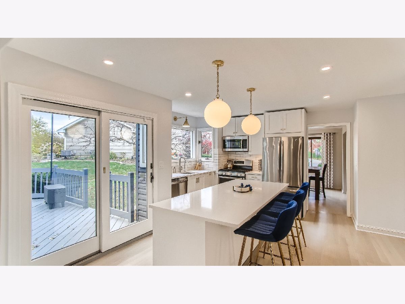
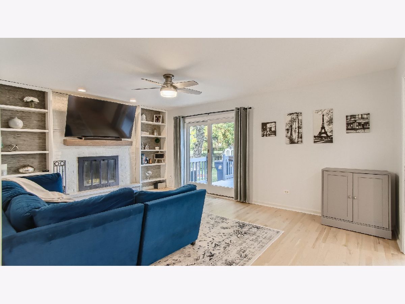
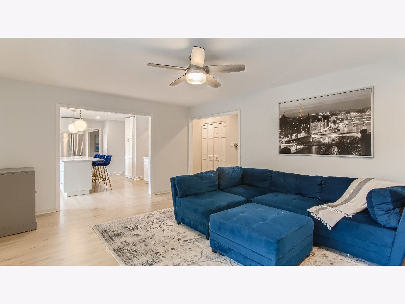
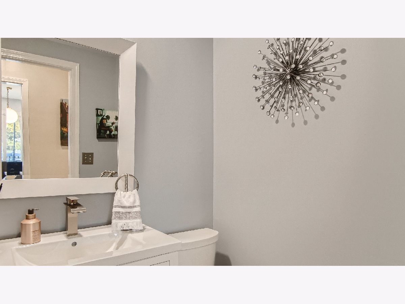
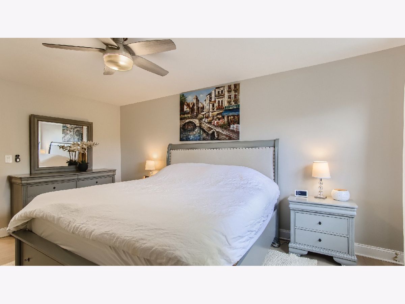
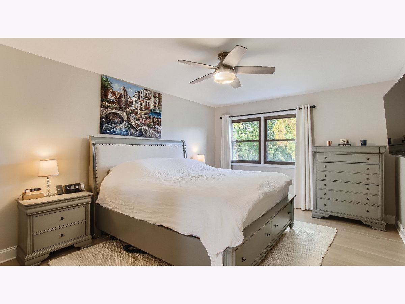
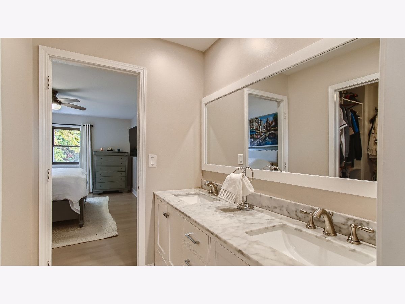
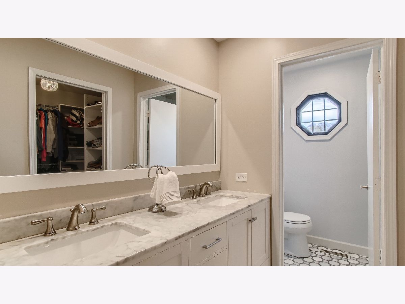
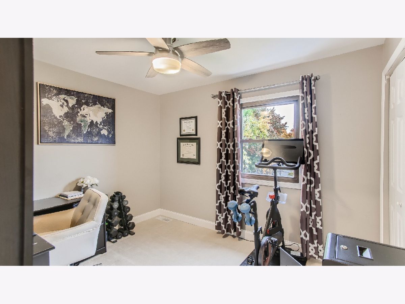
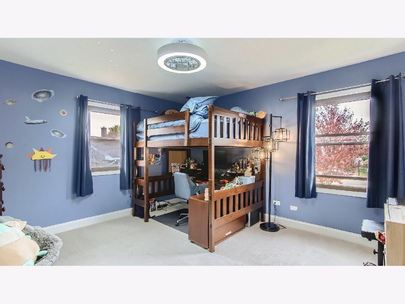
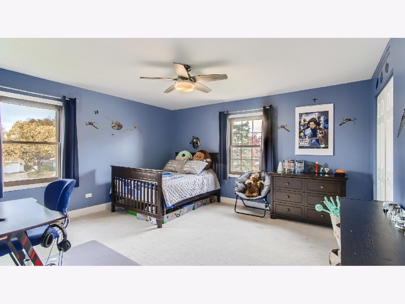
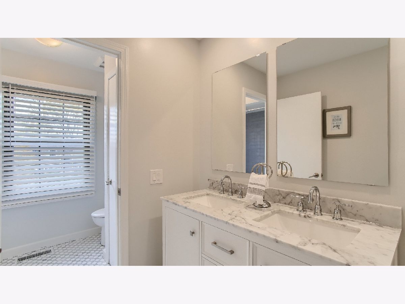
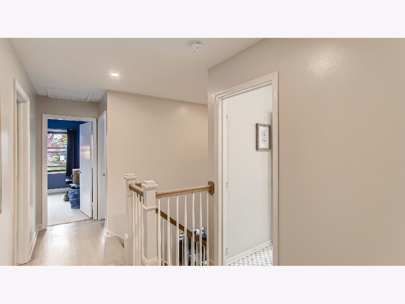
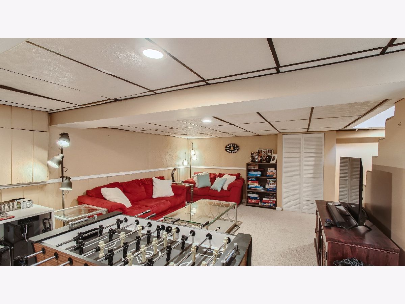
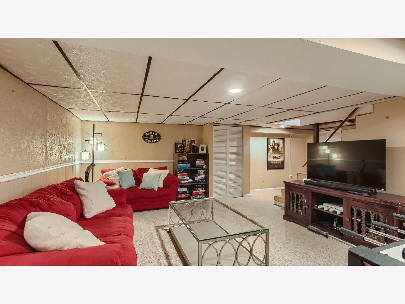
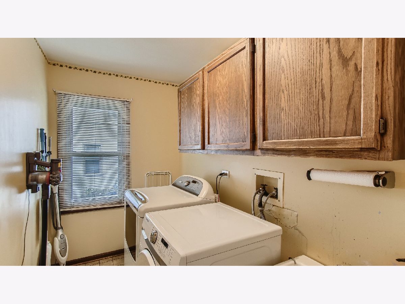
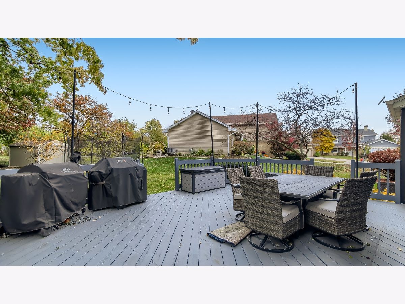
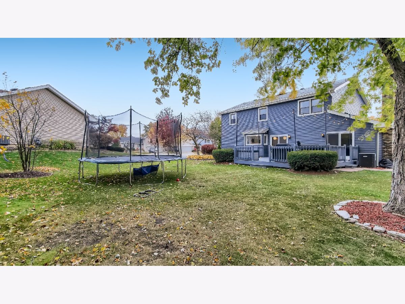
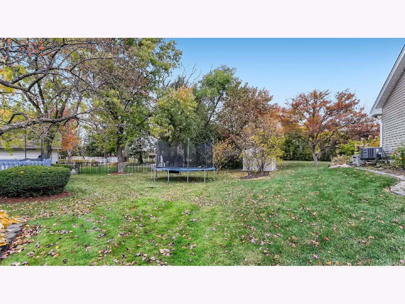
Room Specifics
Total Bedrooms: 4
Bedrooms Above Ground: 4
Bedrooms Below Ground: 0
Dimensions: —
Floor Type: —
Dimensions: —
Floor Type: —
Dimensions: —
Floor Type: —
Full Bathrooms: 3
Bathroom Amenities: Double Sink
Bathroom in Basement: 0
Rooms: —
Basement Description: Finished
Other Specifics
| 2 | |
| — | |
| Brick | |
| — | |
| — | |
| 150X134X86X35X104 | |
| Dormer | |
| — | |
| — | |
| — | |
| Not in DB | |
| — | |
| — | |
| — | |
| — |
Tax History
| Year | Property Taxes |
|---|---|
| 2016 | $9,094 |
| 2022 | $9,321 |
Contact Agent
Nearby Similar Homes
Nearby Sold Comparables
Contact Agent
Listing Provided By
RE/MAX Suburban







