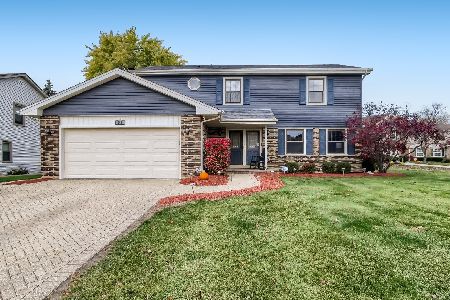811 Claridge Court, Schaumburg, Illinois 60193
$389,900
|
Sold
|
|
| Status: | Closed |
| Sqft: | 2,430 |
| Cost/Sqft: | $160 |
| Beds: | 4 |
| Baths: | 4 |
| Year Built: | 1977 |
| Property Taxes: | $6,847 |
| Days On Market: | 3632 |
| Lot Size: | 0,19 |
Description
Sought after Kingsport Subdivision offers an expanded Salford model in an excellent cul-de-sac location. Featuring a 1st floor Family room, master bedroom, luxury bath & expanded Kt addition. Vaulted ceiling & sky-lite. 3 1/2 updated bathrooms. 2nd master suites. Freshly painted in neutral warm tones. Carpet through out most of the home 2015. Brand new SS kitchen appliances in January 2016. Lower level has a rec room w/fireplace and wet bar. The home features a sub-basement. Beautiful fenced back yard with brick paver patio and walkway. Walking distance to September Fest, Art Fair, Prairie Center for the Arts & Summer Breeze Concerts. The beautiful Municipal grounds also include scenic pond & Art Walk. In the immediate area is Meineke Recreation Center, swimming pool w/water slide & Olympic-size diving well, sled hill, basketball & tennis courts. Award winning Schools, Collins, Frost & JB Conant. Several walking paths in the immediate area too. You'll want to see this one.
Property Specifics
| Single Family | |
| — | |
| Tri-Level | |
| 1977 | |
| Partial | |
| SALFORD++ | |
| No | |
| 0.19 |
| Cook | |
| Kingsport Village | |
| 0 / Not Applicable | |
| None | |
| Lake Michigan | |
| Public Sewer | |
| 09136161 | |
| 07274170400000 |
Nearby Schools
| NAME: | DISTRICT: | DISTANCE: | |
|---|---|---|---|
|
Grade School
Michael Collins Elementary Schoo |
54 | — | |
|
Middle School
Robert Frost Junior High School |
54 | Not in DB | |
|
High School
J B Conant High School |
211 | Not in DB | |
Property History
| DATE: | EVENT: | PRICE: | SOURCE: |
|---|---|---|---|
| 14 Apr, 2016 | Sold | $389,900 | MRED MLS |
| 14 Feb, 2016 | Under contract | $389,900 | MRED MLS |
| 10 Feb, 2016 | Listed for sale | $389,900 | MRED MLS |
Room Specifics
Total Bedrooms: 4
Bedrooms Above Ground: 4
Bedrooms Below Ground: 0
Dimensions: —
Floor Type: Carpet
Dimensions: —
Floor Type: Carpet
Dimensions: —
Floor Type: Carpet
Full Bathrooms: 4
Bathroom Amenities: Whirlpool,Separate Shower
Bathroom in Basement: 0
Rooms: Recreation Room
Basement Description: Sub-Basement
Other Specifics
| 2 | |
| Concrete Perimeter | |
| Concrete | |
| Patio | |
| Cul-De-Sac,Fenced Yard,Irregular Lot | |
| 32X109X110X36X145 | |
| Unfinished | |
| Full | |
| Vaulted/Cathedral Ceilings, Skylight(s), Bar-Wet, Wood Laminate Floors, First Floor Full Bath | |
| Range, Microwave, Dishwasher, Refrigerator, Washer, Dryer, Disposal, Stainless Steel Appliance(s) | |
| Not in DB | |
| Sidewalks, Street Lights, Street Paved | |
| — | |
| — | |
| Wood Burning, Gas Starter |
Tax History
| Year | Property Taxes |
|---|---|
| 2016 | $6,847 |
Contact Agent
Nearby Similar Homes
Nearby Sold Comparables
Contact Agent
Listing Provided By
RE/MAX Suburban








