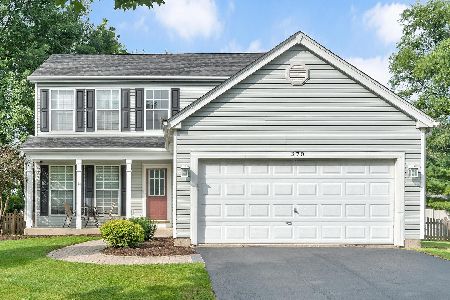264 Harvard Circle, South Elgin, Illinois 60177
$289,000
|
Sold
|
|
| Status: | Closed |
| Sqft: | 2,348 |
| Cost/Sqft: | $123 |
| Beds: | 5 |
| Baths: | 3 |
| Year Built: | 1994 |
| Property Taxes: | $7,837 |
| Days On Market: | 2833 |
| Lot Size: | 0,32 |
Description
An absolute gem! This sprawling 2300+ sq. ft home boasts 5 large bedrooms and 3 FULL bathrooms in the heart of South Elgin! It's on an open floor plan with a whole lot of space. There are 4 bedrooms on the second floor and the 5th bedroom is on the first floor (currently being used as an office). The master bedroom has a large walk-in closet and an oversized bathroom that has double sinks with Corian counters, and there is also a separate bathtub and shower. Updated eat-in kitchen with beautiful cherry wood cabinets, plenty of counter space, and newer appliances. The washer and dryer are like new and were purchased within the last 3 years. The partially finished basement has a recreation room that is large enough to hold all of your parties. There is also a large fenced in backyard and a jacuzzi! The huge 3 car garage is on its own heating system (perfect for those snowy Illinois days). Close to shopping, restaurants, and the highway is just a short drive away. Better hurry!!!
Property Specifics
| Single Family | |
| — | |
| — | |
| 1994 | |
| Partial | |
| — | |
| No | |
| 0.32 |
| Kane | |
| — | |
| 0 / Not Applicable | |
| None | |
| Public | |
| Public Sewer | |
| 09934197 | |
| 0634327047 |
Property History
| DATE: | EVENT: | PRICE: | SOURCE: |
|---|---|---|---|
| 3 Aug, 2016 | Sold | $260,250 | MRED MLS |
| 3 Jun, 2016 | Under contract | $267,500 | MRED MLS |
| — | Last price change | $275,000 | MRED MLS |
| 3 Mar, 2016 | Listed for sale | $284,900 | MRED MLS |
| 16 Jul, 2018 | Sold | $289,000 | MRED MLS |
| 10 May, 2018 | Under contract | $289,000 | MRED MLS |
| 1 May, 2018 | Listed for sale | $289,000 | MRED MLS |
Room Specifics
Total Bedrooms: 5
Bedrooms Above Ground: 5
Bedrooms Below Ground: 0
Dimensions: —
Floor Type: Carpet
Dimensions: —
Floor Type: Carpet
Dimensions: —
Floor Type: Carpet
Dimensions: —
Floor Type: —
Full Bathrooms: 3
Bathroom Amenities: —
Bathroom in Basement: 0
Rooms: Bedroom 5,Recreation Room
Basement Description: Partially Finished
Other Specifics
| 3 | |
| — | |
| — | |
| — | |
| — | |
| 46X145X150X134 | |
| — | |
| Full | |
| — | |
| Range, Microwave, Dishwasher, Refrigerator, Washer, Dryer | |
| Not in DB | |
| — | |
| — | |
| — | |
| — |
Tax History
| Year | Property Taxes |
|---|---|
| 2016 | $7,746 |
| 2018 | $7,837 |
Contact Agent
Nearby Similar Homes
Nearby Sold Comparables
Contact Agent
Listing Provided By
Berkshire Hathaway HomeServices Starck Real Estate




