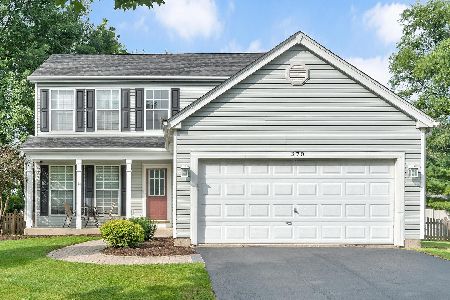264 Harvard Circle, South Elgin, Illinois 60177
$260,250
|
Sold
|
|
| Status: | Closed |
| Sqft: | 2,348 |
| Cost/Sqft: | $114 |
| Beds: | 5 |
| Baths: | 3 |
| Year Built: | 1994 |
| Property Taxes: | $7,746 |
| Days On Market: | 3622 |
| Lot Size: | 0,32 |
Description
5 bedroom (5th bedroom currently used as office) with 3 car garage! New custom kitchen with cherry wood cabinets and full extention dove tail drawers. First floor updated full bath, plus 2 full baths on second floor. 1st floor laundry. Hardwood in dining room, kitchen & 1st floor bedroom/den. Master bath has heavy glass in jetted shower. Totally redone bath has double vanity and corian counters and heat lamp. 31x12 recreation room in partially finished basement Newly fenced yard with patio and storage building. Newer exterior siding and roof. The 3 car garage is heated. The Bluebird is one of the most popular models. Come see!
Property Specifics
| Single Family | |
| — | |
| — | |
| 1994 | |
| Partial | |
| BLUEBIRD | |
| No | |
| 0.32 |
| Kane | |
| Wildmeadow | |
| 0 / Not Applicable | |
| None | |
| Public | |
| Public Sewer | |
| 09156803 | |
| 0634327047 |
Nearby Schools
| NAME: | DISTRICT: | DISTANCE: | |
|---|---|---|---|
|
Grade School
Clinton Elementary School |
46 | — | |
|
Middle School
Kenyon Woods Middle School |
46 | Not in DB | |
|
High School
South Elgin High School |
46 | Not in DB | |
Property History
| DATE: | EVENT: | PRICE: | SOURCE: |
|---|---|---|---|
| 3 Aug, 2016 | Sold | $260,250 | MRED MLS |
| 3 Jun, 2016 | Under contract | $267,500 | MRED MLS |
| — | Last price change | $275,000 | MRED MLS |
| 3 Mar, 2016 | Listed for sale | $284,900 | MRED MLS |
| 16 Jul, 2018 | Sold | $289,000 | MRED MLS |
| 10 May, 2018 | Under contract | $289,000 | MRED MLS |
| 1 May, 2018 | Listed for sale | $289,000 | MRED MLS |
Room Specifics
Total Bedrooms: 5
Bedrooms Above Ground: 5
Bedrooms Below Ground: 0
Dimensions: —
Floor Type: Carpet
Dimensions: —
Floor Type: Carpet
Dimensions: —
Floor Type: Carpet
Dimensions: —
Floor Type: —
Full Bathrooms: 3
Bathroom Amenities: Separate Shower,Double Sink
Bathroom in Basement: 0
Rooms: Bedroom 5,Recreation Room
Basement Description: Partially Finished
Other Specifics
| 3 | |
| — | |
| — | |
| Patio | |
| Cul-De-Sac,Fenced Yard | |
| 46X145X150X134 | |
| — | |
| Full | |
| Vaulted/Cathedral Ceilings, First Floor Bedroom, In-Law Arrangement, First Floor Laundry, First Floor Full Bath | |
| Range, Microwave, Dishwasher, Refrigerator, Washer, Dryer, Disposal | |
| Not in DB | |
| Sidewalks, Street Lights, Street Paved | |
| — | |
| — | |
| Gas Log |
Tax History
| Year | Property Taxes |
|---|---|
| 2016 | $7,746 |
| 2018 | $7,837 |
Contact Agent
Nearby Similar Homes
Nearby Sold Comparables
Contact Agent
Listing Provided By
RE/MAX Horizon




