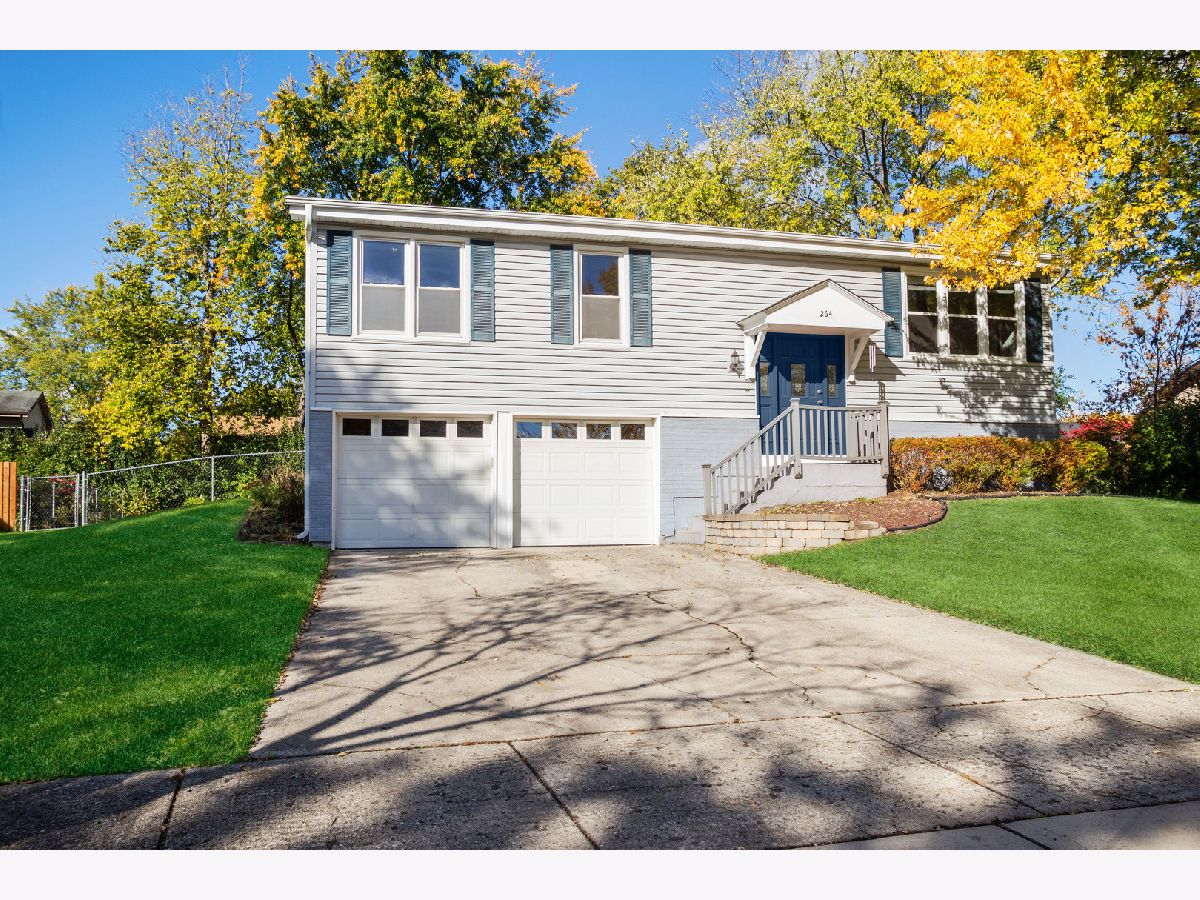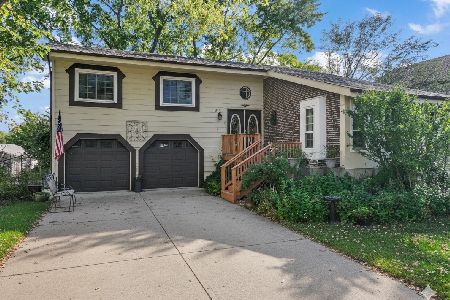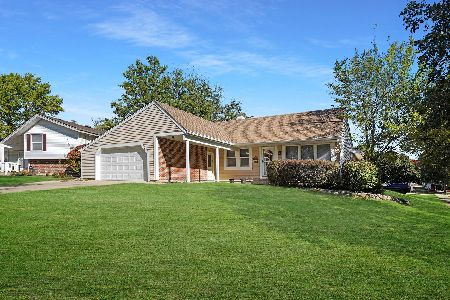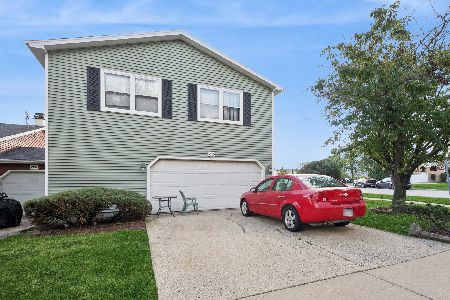264 Langton Lane, Bloomingdale, Illinois 60108
$401,000
|
Sold
|
|
| Status: | Closed |
| Sqft: | 2,046 |
| Cost/Sqft: | $191 |
| Beds: | 4 |
| Baths: | 3 |
| Year Built: | 1973 |
| Property Taxes: | $8,157 |
| Days On Market: | 1430 |
| Lot Size: | 0,26 |
Description
Make this gorgeous, updated 4 bedroom & 2 1/2 bath expanded raised ranch in Bloomingdale's Westlake Subdivision your family's dream home with large bedrooms and expansive common living space. The 2-story addition adds an extra 600+ square feet with large family room and master suite with large walk-in closet. The updated kitchen (2019) has new shaker style cabinets with soft close doors and drawers, quartz countertops, ceramic tile backsplash, new appliances (2018-2019), large pantry space with drawers, and luxury waterproof vinyl floors throughout most of the upper and lower levels. Dining Room has beautiful built-in buffet area. Newly updated bathrooms (2019) with new vanities, porcelain tile floors, and gorgeous white subway tile on tub and shower surrounds. Master bath has heated floors. Whole house painted in contemporary colors. Many new big ticket items including new central air conditioner (2020), Water heater (2018), some new windows (Livingroom 2021 & Bow Window in Family Room 2021), and new carpet in all bedrooms. All windows are vinyl and insulated. Low maintenance Trex deck and large concrete patio overlooking huge fenced-in back yard. Lot's of storage throughout the house. Just a short distance to all Bloomingdale has to offer including their great shopping district and dining options (Walmart, Meiers, Target, Mariano's, Woodman's Market, Texas Roadhouse, Jameson's, etc.). District 13 Elementary and Lake Park High Schools.
Property Specifics
| Single Family | |
| — | |
| — | |
| 1973 | |
| Partial,English | |
| — | |
| No | |
| 0.26 |
| Du Page | |
| Westlake | |
| — / Not Applicable | |
| None | |
| Public | |
| Public Sewer, Sewer-Storm | |
| 11290600 | |
| 0222205021 |
Nearby Schools
| NAME: | DISTRICT: | DISTANCE: | |
|---|---|---|---|
|
Grade School
Dujardin Elementary School |
13 | — | |
|
Middle School
Westfield Middle School |
13 | Not in DB | |
|
High School
Lake Park High School |
108 | Not in DB | |
Property History
| DATE: | EVENT: | PRICE: | SOURCE: |
|---|---|---|---|
| 26 Jan, 2022 | Sold | $401,000 | MRED MLS |
| 20 Dec, 2021 | Under contract | $390,000 | MRED MLS |
| 16 Dec, 2021 | Listed for sale | $390,000 | MRED MLS |
























Room Specifics
Total Bedrooms: 4
Bedrooms Above Ground: 4
Bedrooms Below Ground: 0
Dimensions: —
Floor Type: Carpet
Dimensions: —
Floor Type: Carpet
Dimensions: —
Floor Type: Carpet
Full Bathrooms: 3
Bathroom Amenities: Double Sink,Soaking Tub
Bathroom in Basement: 1
Rooms: Recreation Room
Basement Description: Finished,Exterior Access,Rec/Family Area,Storage Space
Other Specifics
| 2 | |
| Concrete Perimeter | |
| Concrete | |
| Deck, Patio, Storms/Screens | |
| Fenced Yard,Chain Link Fence,Sidewalks | |
| 97X117 | |
| — | |
| Full | |
| Heated Floors, First Floor Full Bath, Built-in Features, Walk-In Closet(s), Open Floorplan, Some Carpeting, Some Insulated Wndws, Some Wall-To-Wall Cp | |
| Range, Microwave, Dishwasher, Refrigerator, Washer, Dryer | |
| Not in DB | |
| Park, Curbs, Sidewalks, Street Lights, Street Paved | |
| — | |
| — | |
| Gas Log |
Tax History
| Year | Property Taxes |
|---|---|
| 2022 | $8,157 |
Contact Agent
Nearby Similar Homes
Nearby Sold Comparables
Contact Agent
Listing Provided By
Berkshire Hathaway HomeServices Starck Real Estate








