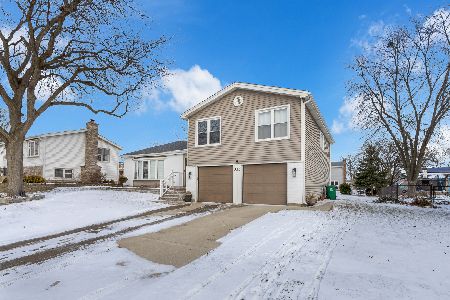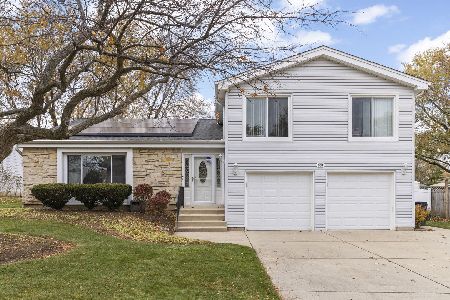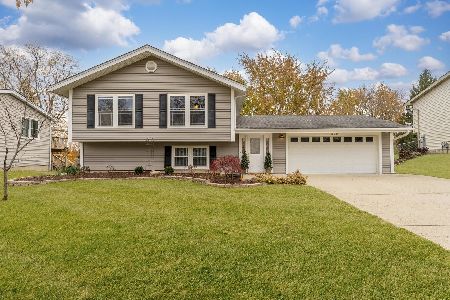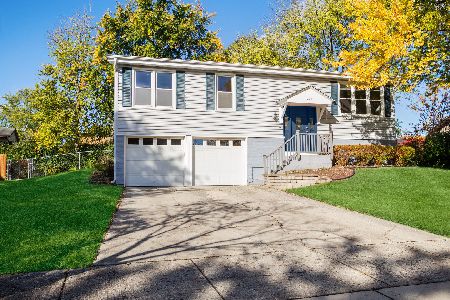263 Oxford Lane, Bloomingdale, Illinois 60108
$262,000
|
Sold
|
|
| Status: | Closed |
| Sqft: | 1,600 |
| Cost/Sqft: | $169 |
| Beds: | 4 |
| Baths: | 2 |
| Year Built: | 1973 |
| Property Taxes: | $5,519 |
| Days On Market: | 3415 |
| Lot Size: | 0,22 |
Description
Rehabbed Raised Ranch Located in School District 13! Open floor plan and west facing views! Stunning finishes: granite counter-tops, stainless steel appliances, white shaker style cabinets, white subway tile back splash, pre-engineered hardwood floors, and wainscoting. Island kitchen with breakfast bar! 3 Bedrooms on 1st floor with a shared bathroom featuring his and her sinks. Enormous back yard and 2 car garage.
Property Specifics
| Single Family | |
| — | |
| — | |
| 1973 | |
| Full,English | |
| — | |
| No | |
| 0.22 |
| Du Page | |
| — | |
| 0 / Not Applicable | |
| None | |
| Public | |
| Public Sewer | |
| 09374378 | |
| 0222205008 |
Property History
| DATE: | EVENT: | PRICE: | SOURCE: |
|---|---|---|---|
| 20 Jan, 2017 | Sold | $262,000 | MRED MLS |
| 19 Dec, 2016 | Under contract | $269,900 | MRED MLS |
| — | Last price change | $274,900 | MRED MLS |
| 24 Oct, 2016 | Listed for sale | $274,900 | MRED MLS |
Room Specifics
Total Bedrooms: 4
Bedrooms Above Ground: 4
Bedrooms Below Ground: 0
Dimensions: —
Floor Type: —
Dimensions: —
Floor Type: —
Dimensions: —
Floor Type: —
Full Bathrooms: 2
Bathroom Amenities: —
Bathroom in Basement: 1
Rooms: No additional rooms
Basement Description: Finished
Other Specifics
| 2 | |
| — | |
| — | |
| — | |
| — | |
| 91X113X67X121 | |
| — | |
| None | |
| — | |
| Range, Dishwasher, Refrigerator, Washer, Dryer, Stainless Steel Appliance(s) | |
| Not in DB | |
| — | |
| — | |
| — | |
| — |
Tax History
| Year | Property Taxes |
|---|---|
| 2017 | $5,519 |
Contact Agent
Nearby Similar Homes
Nearby Sold Comparables
Contact Agent
Listing Provided By
@properties












